We use cookies on our website to give you the most relevant experience by remembering your preferences and repeat visits. By clicking “Accept All”, you consent to the use of ALL the cookies.
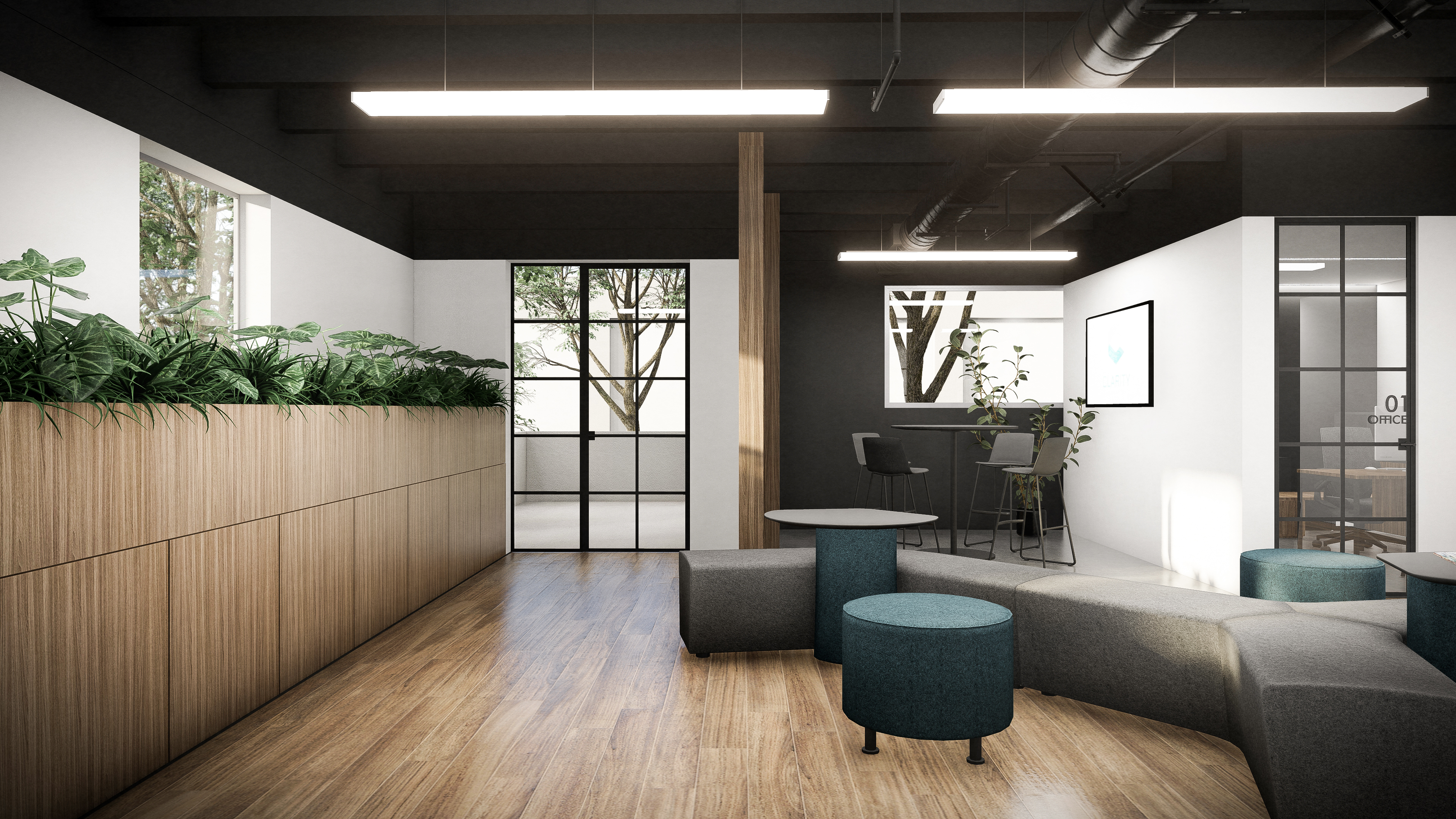
A renovation that brings the client near his future
-
Include:
Office design
-
Area:
372m²
-
Status:
Completed
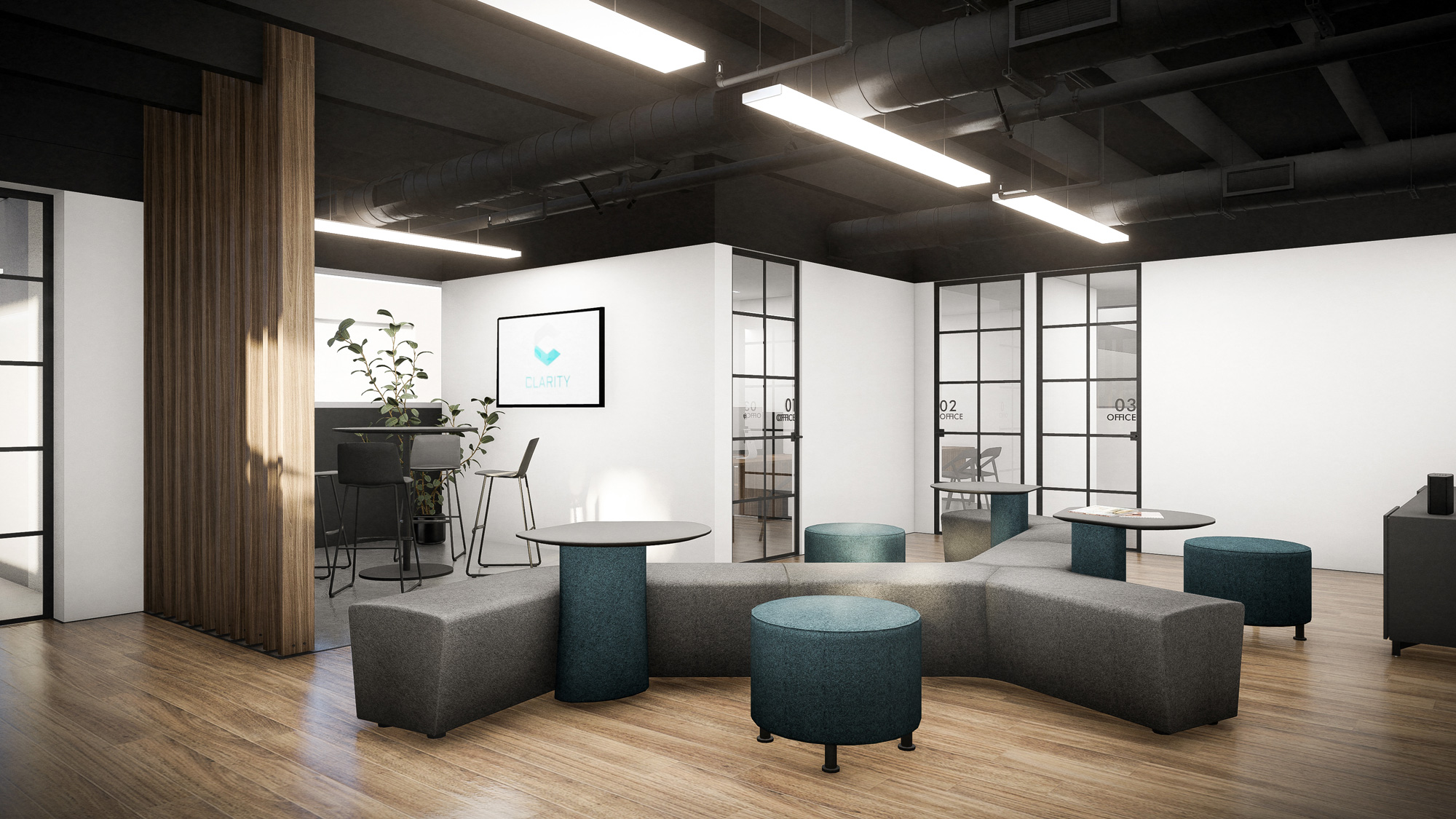
Modern and efficient offices
The Project consists of the renovation of an old office building inside an industrial warehouse. The client works in the technology sector and was looking for a design that represented his vocation and aspirations, but also a project that was simple and with an efficient distribution. For this, a partially open layout was developed, with spaces for common use, which gave the client flexibility and a contemporary interior design was proposed, implementing materials such as concrete, metal, wood and black for some walls and furniture. Additionally, the false ceilings were abolished to leave the electrical and air conditioning installations in sight, giving a slightly industrial and technological aspect.

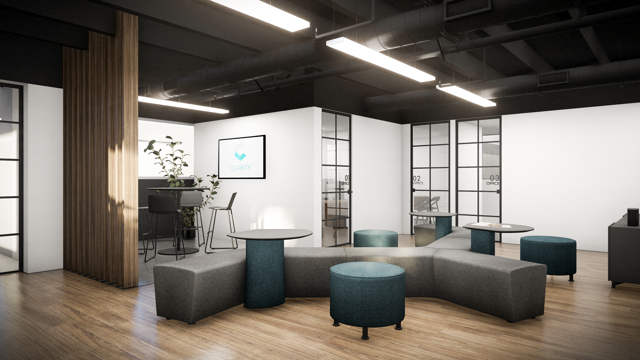
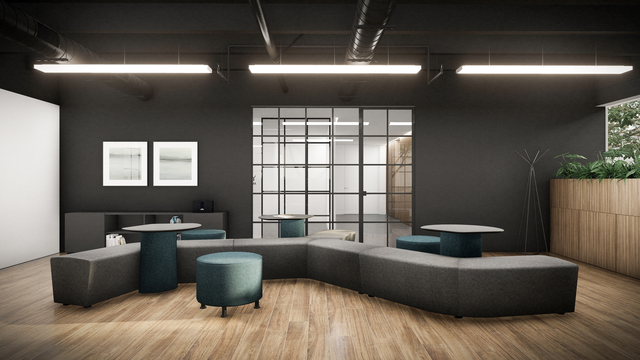

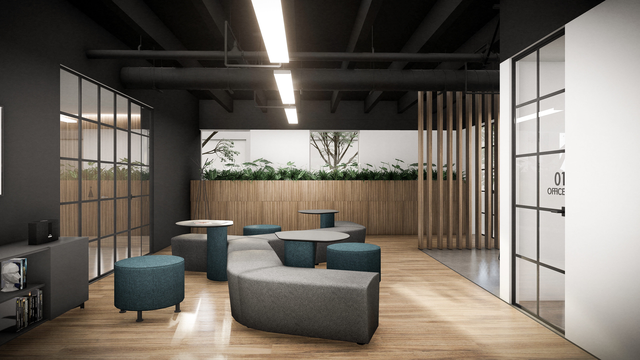
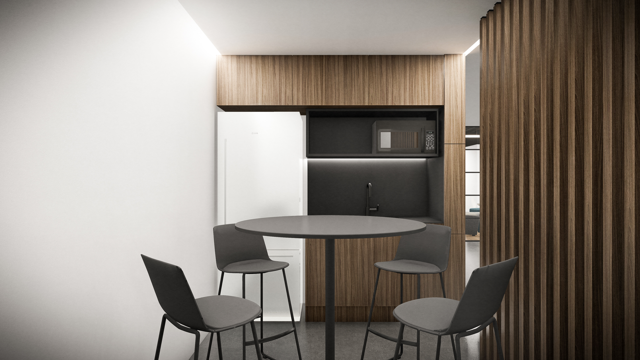
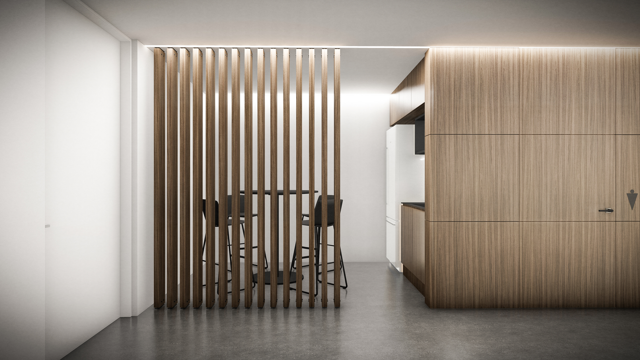
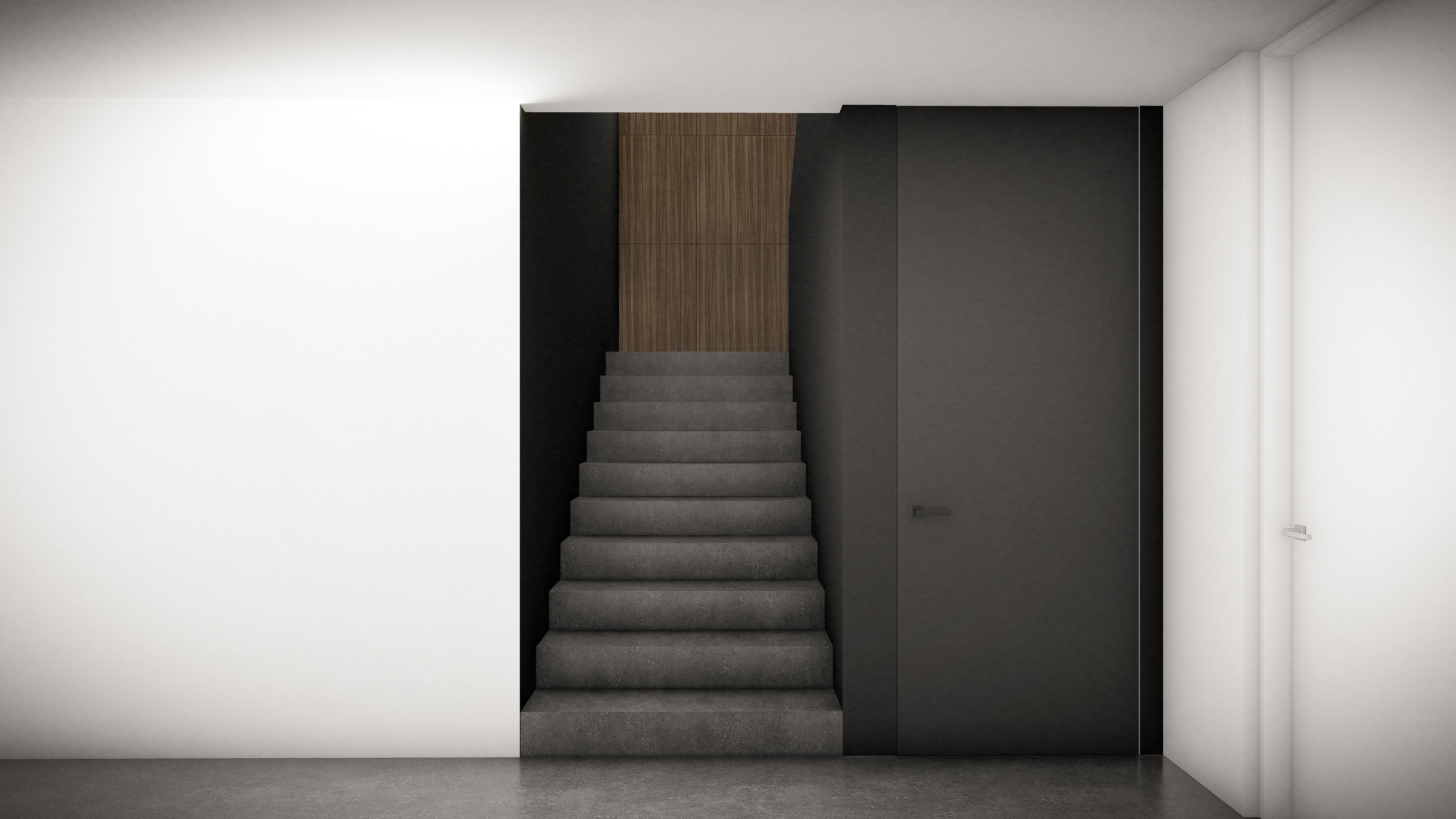
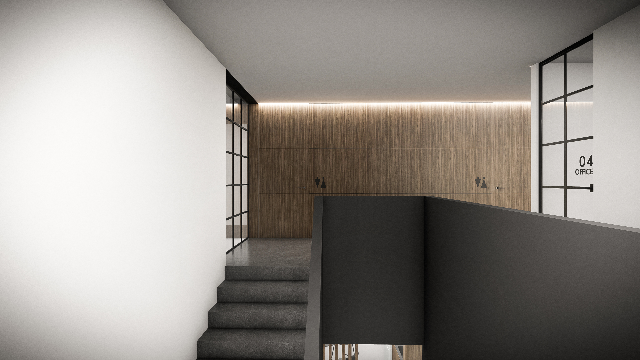
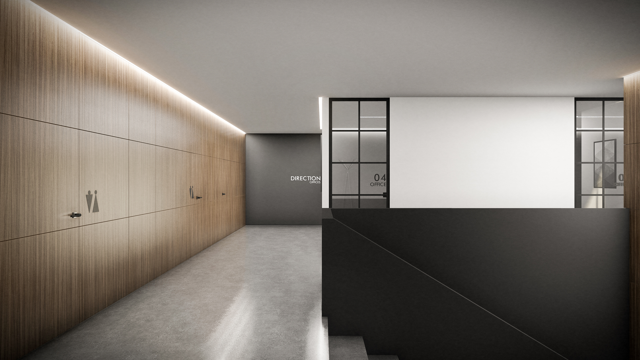
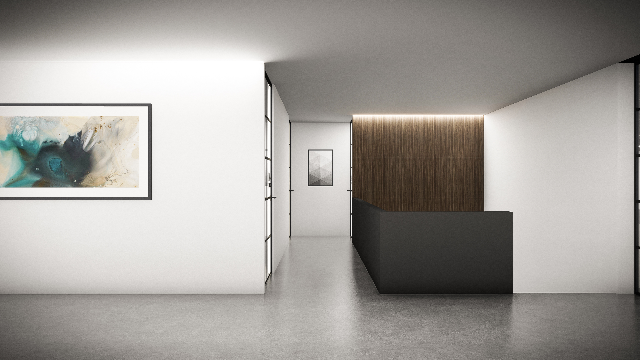



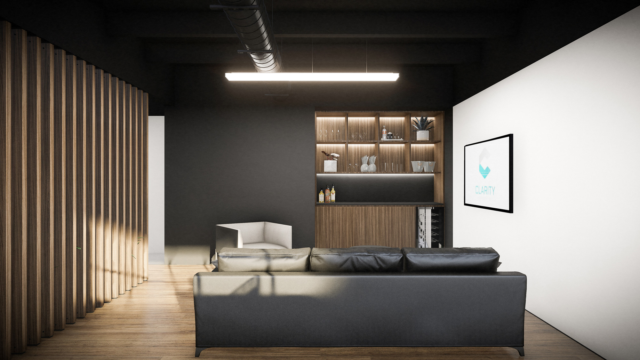
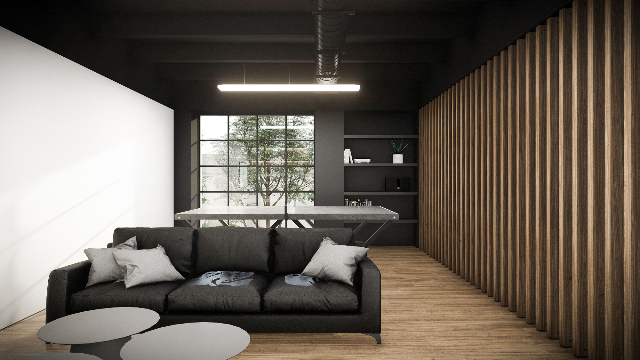
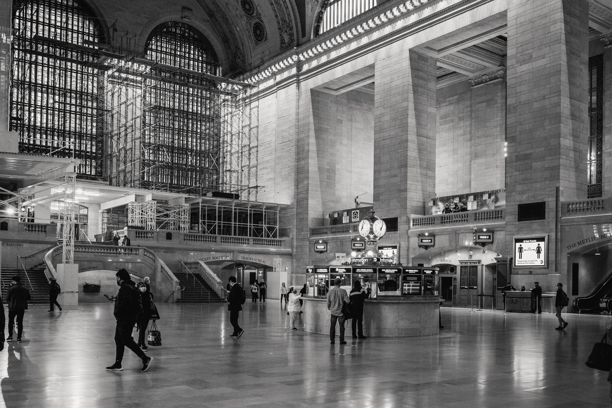
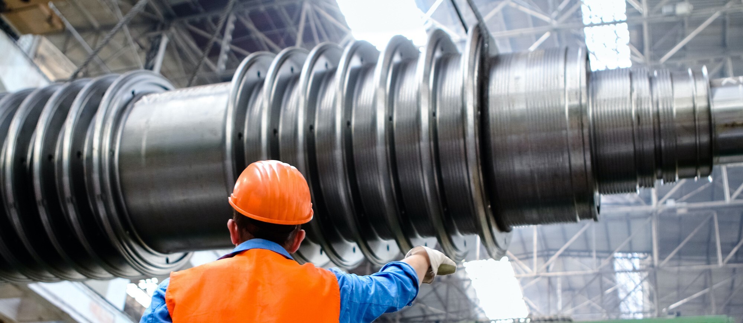
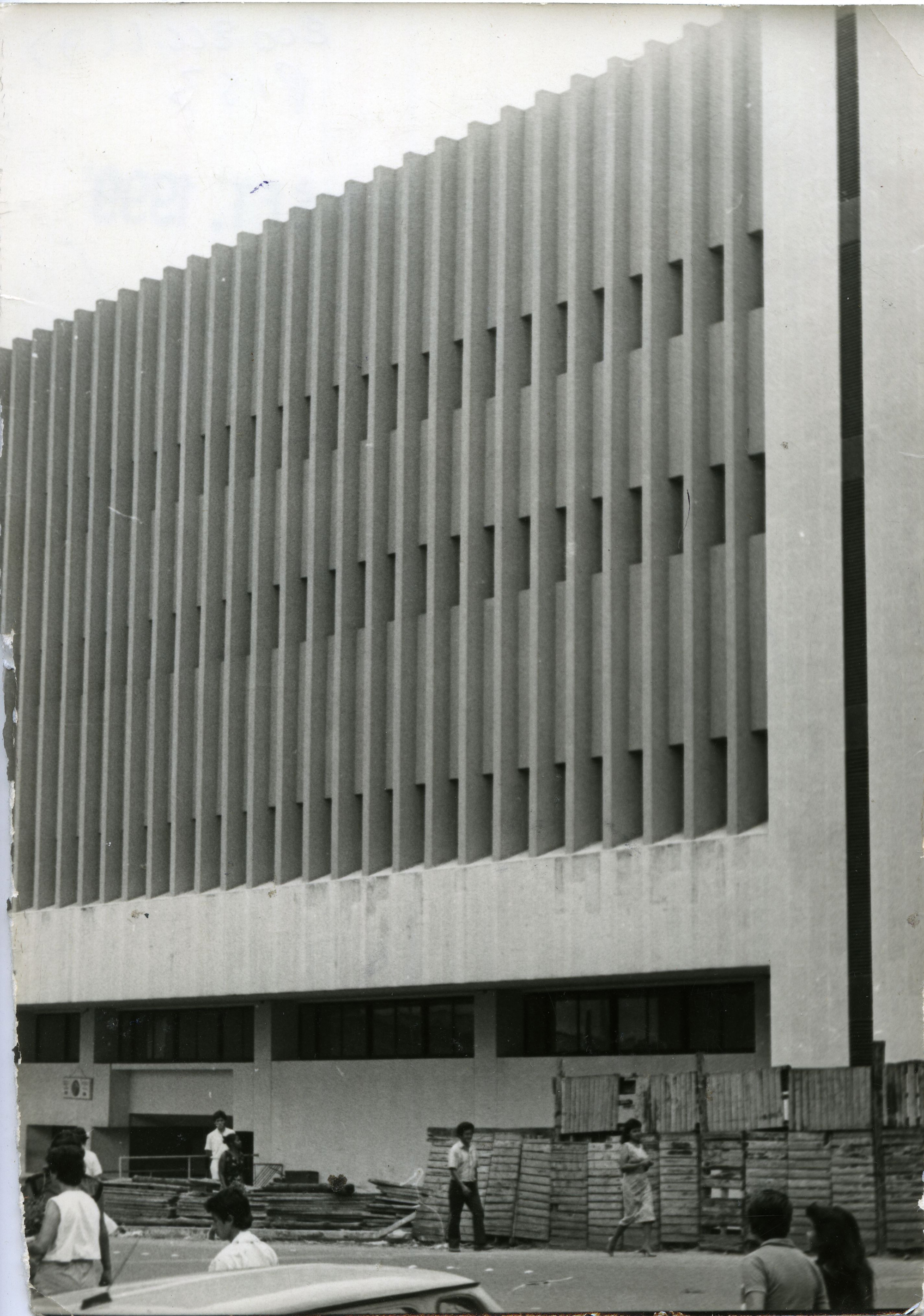
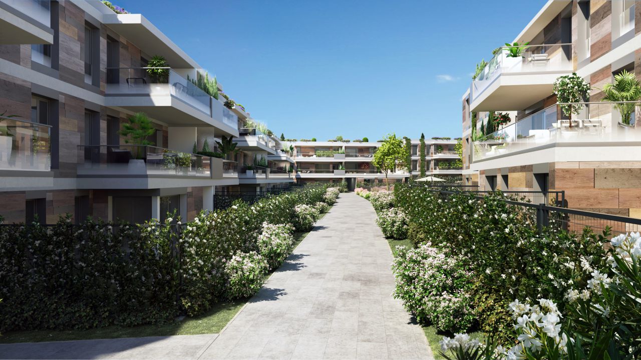
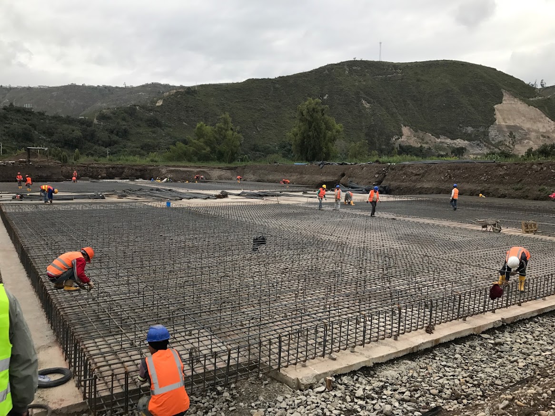
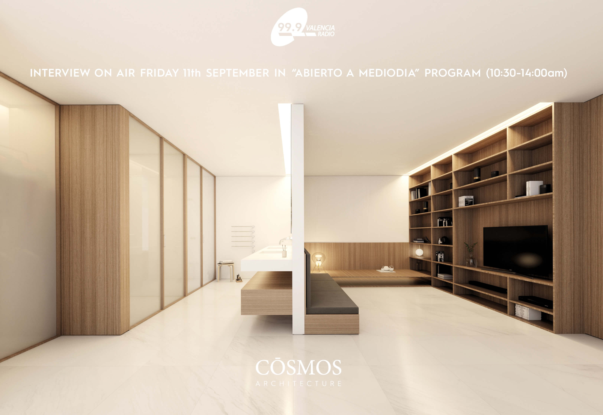




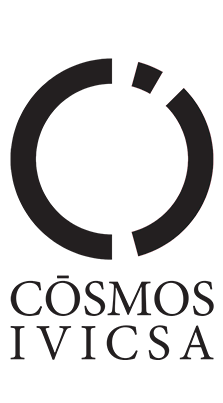
OFICINAS CLARITY
Miami, Florida, USA
Markets:
OFFICE ,
Services:
ARCHITECTURE & DESIGN
Client:
Clarity Corporation