We use cookies on our website to give you the most relevant experience by remembering your preferences and repeat visits. By clicking “Accept All”, you consent to the use of ALL the cookies.
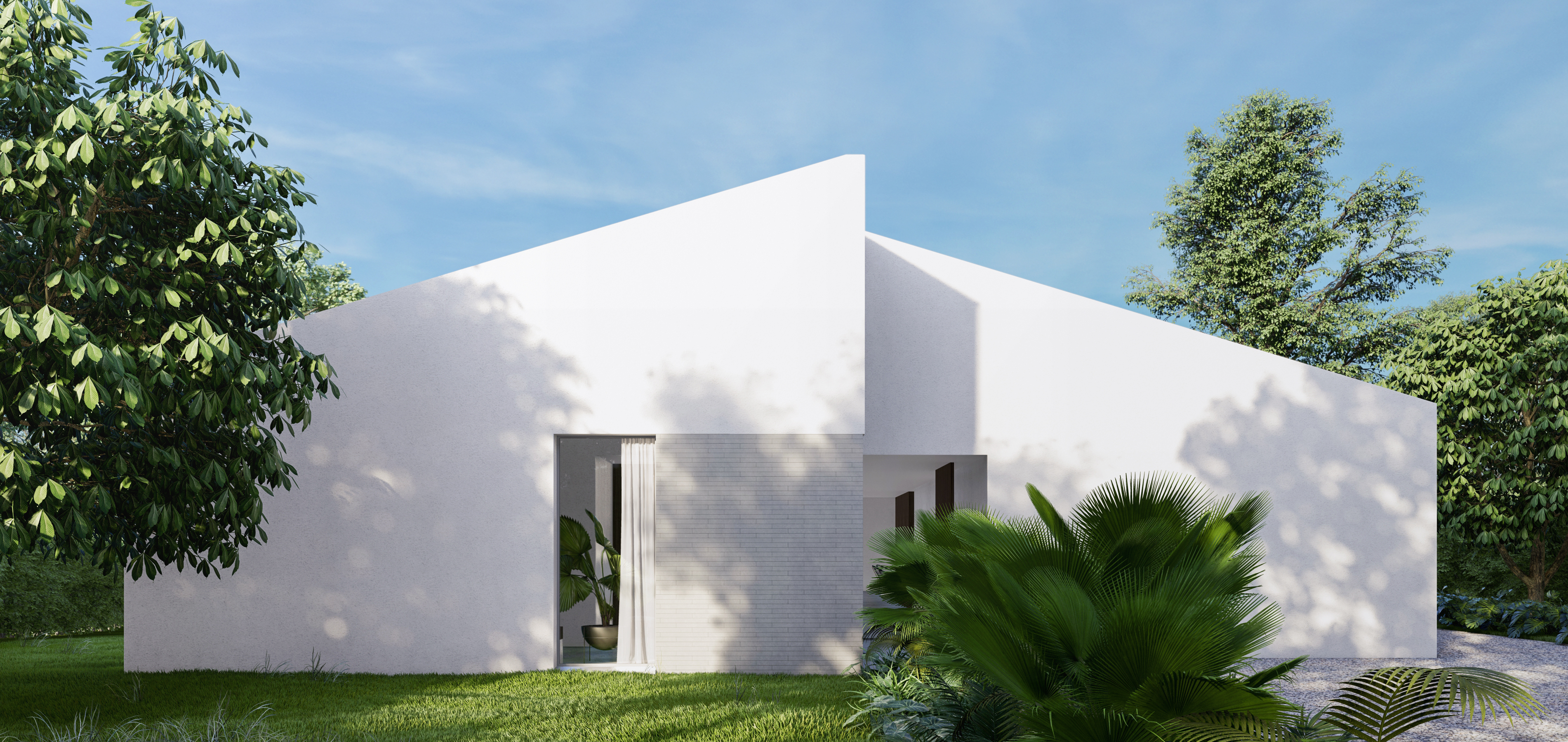
Live connected to the landscape
-
Include:
House design
-
Area:
430m²
-
Status:
Design phase

A privileged visual
Because the project is located on high ground with beautiful views towards the Abura valley, the main objective of the design was that each space inside the house could have access to them. For this reason, a concept based on two rectangular volumes oriented horizontally towards the visual was designed. Each of them is designed to house groups of spaces with different privacy characteristics. In one, all the social and service areas would be arranged and in the other the private areas, both linked only through a series of circulations around a patio, generated through the overlapping of the two volumes.
Additionally, it was intended to preserve a traditional appearance but brought to a contemporary setting. In this way, an archetypal volume was defined with a gabled roof made of clay tiles, but with a refined and simple appearance, forceful formal gestures were implemented and generous windows were proposed, which, as a whole, gave the project an austere but modern look.
An exterior life
On the other hand, it was essential to generate generous and quality outdoor areas, since life in this particular project would largely pass outside due to the good climate that the place presents. For this, it was designed an infinity pool oriented towards the visual and a series of terraces on a slope with integrated furniture that will allow the client to have different spaces to enjoy the outdoors, the weather and the visual at different times of the day.

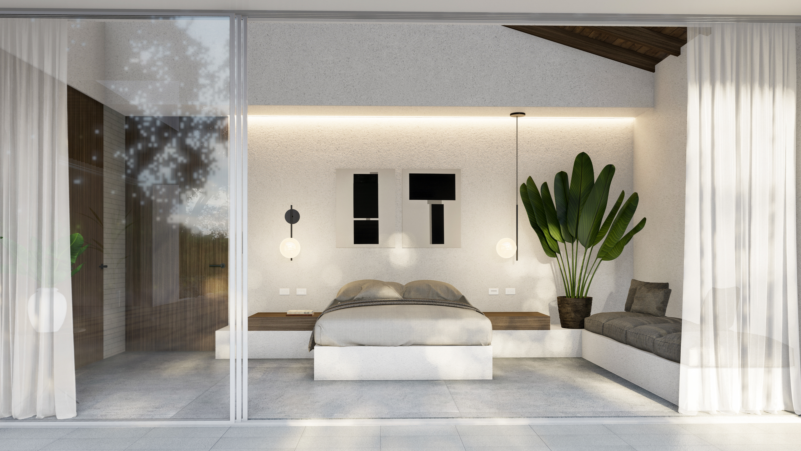
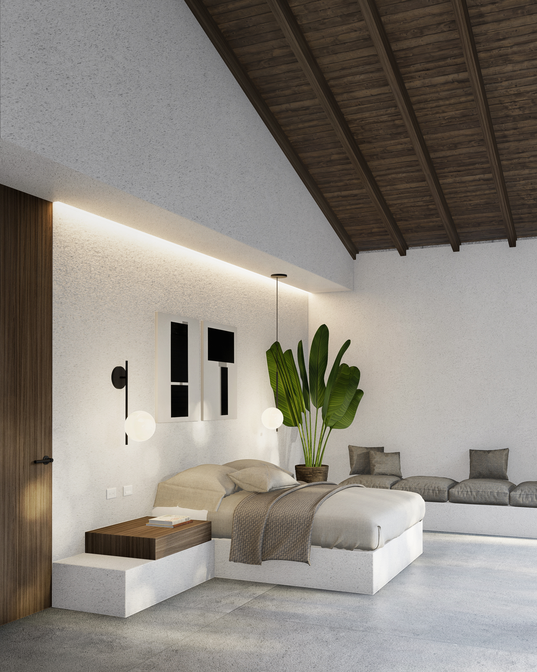
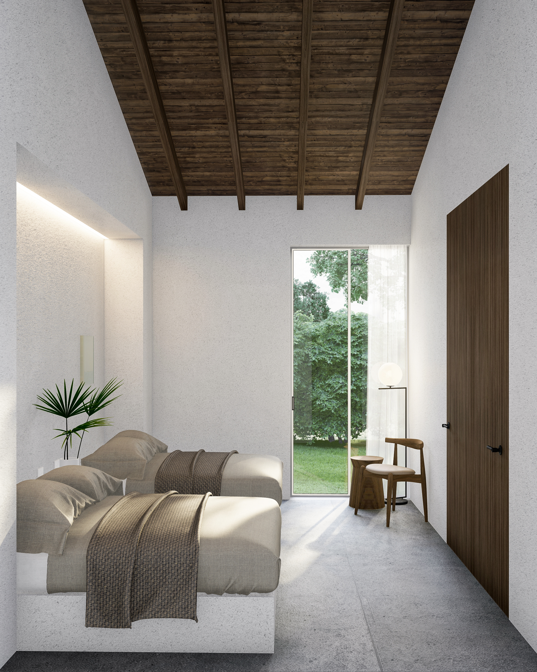
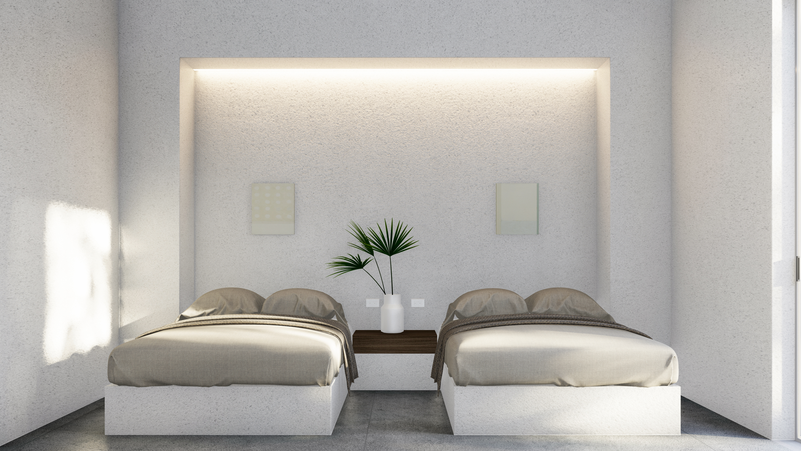
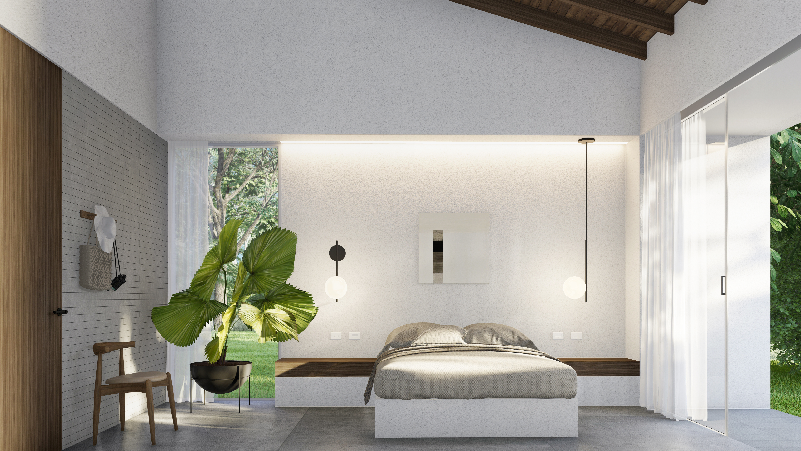
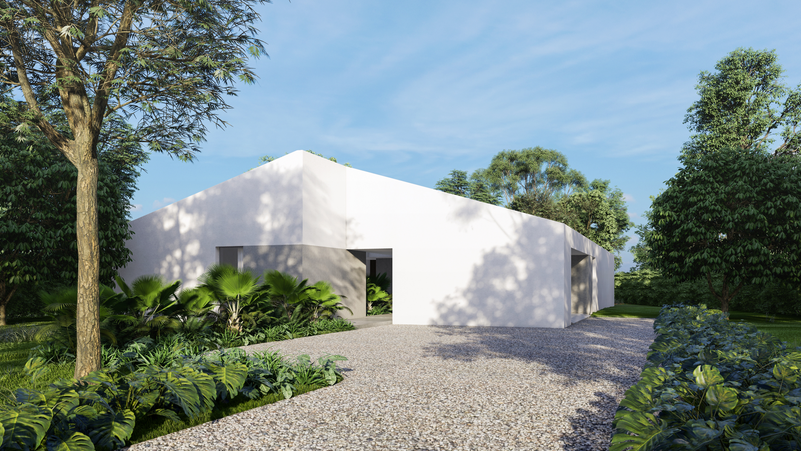
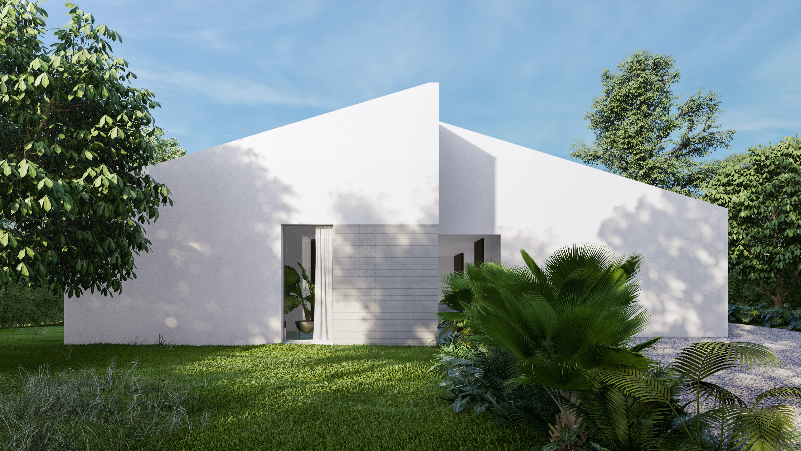


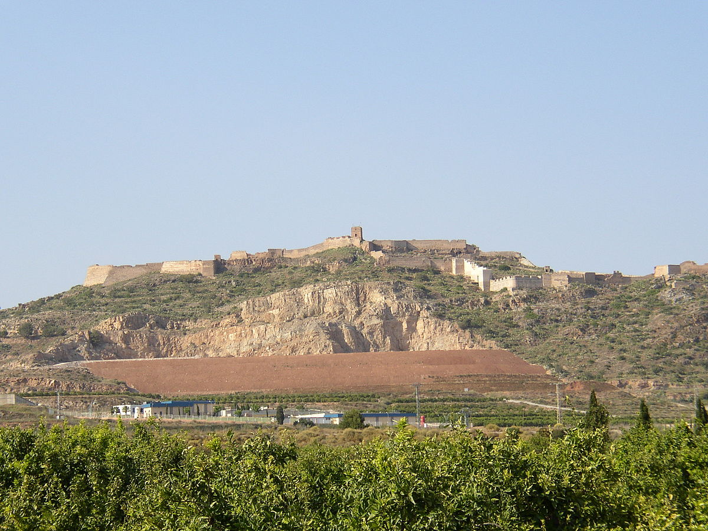
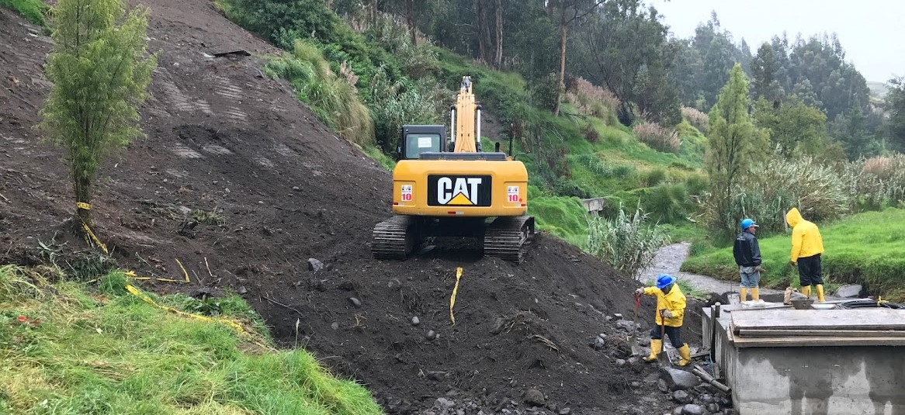
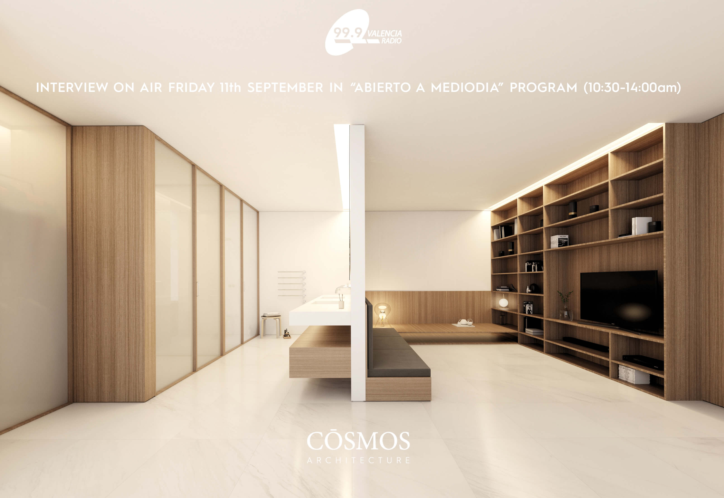





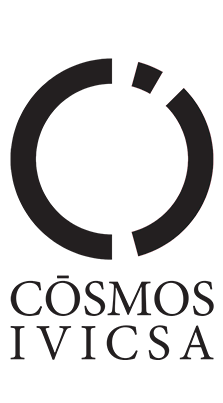
CASA TORRES GIRARDOTA
Girardota, Antioquia, Colombia
Markets:
RESIDENTIAL ,
Services:
ARCHITECTURE & DESIGN
Client:
Jose Torres