We use cookies on our website to give you the most relevant experience by remembering your preferences and repeat visits. By clicking “Accept All”, you consent to the use of ALL the cookies.
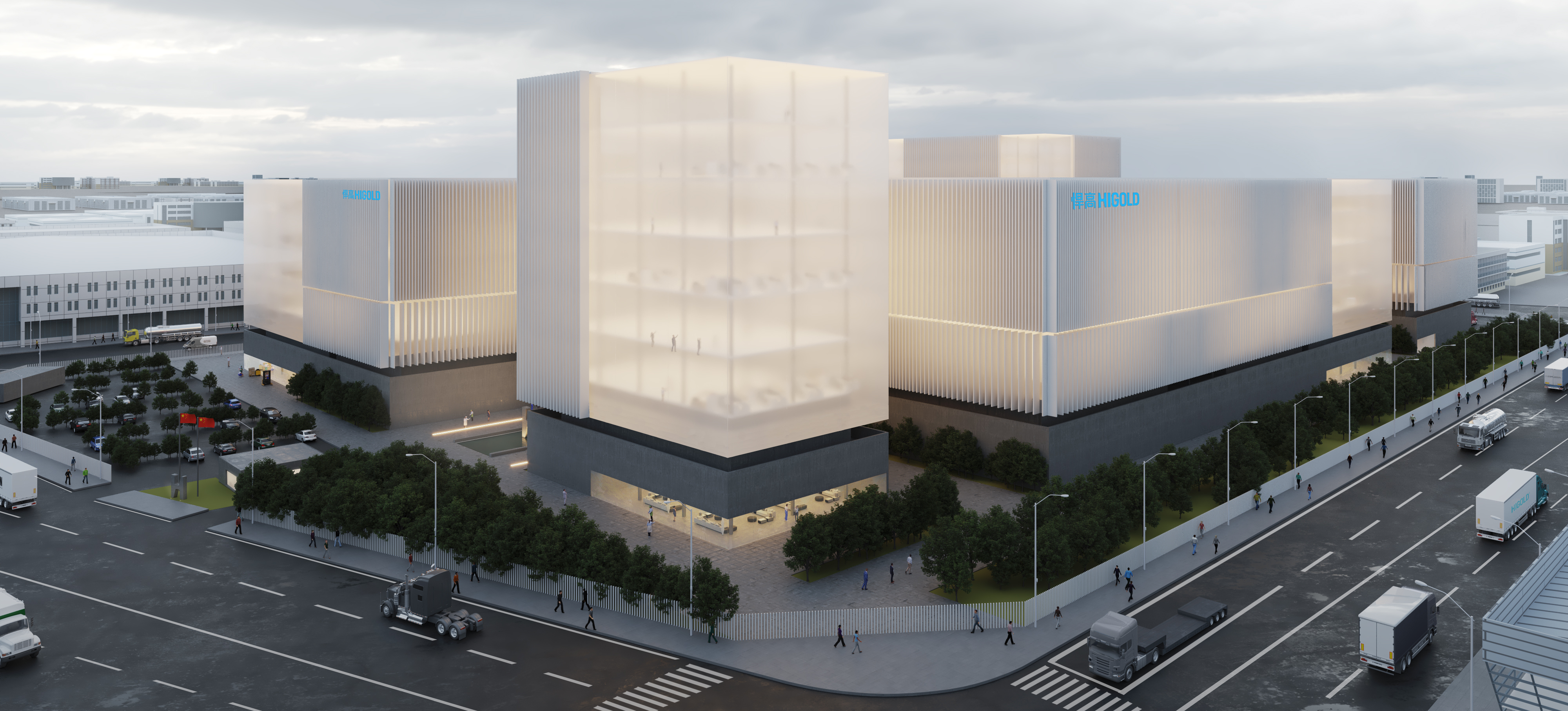
The new factory of Higold
-
Include:
Offices, residence, factory
-
Area:
80.000 sqm
-
Cost:
30,5 M €
-
Status:
Design Phase
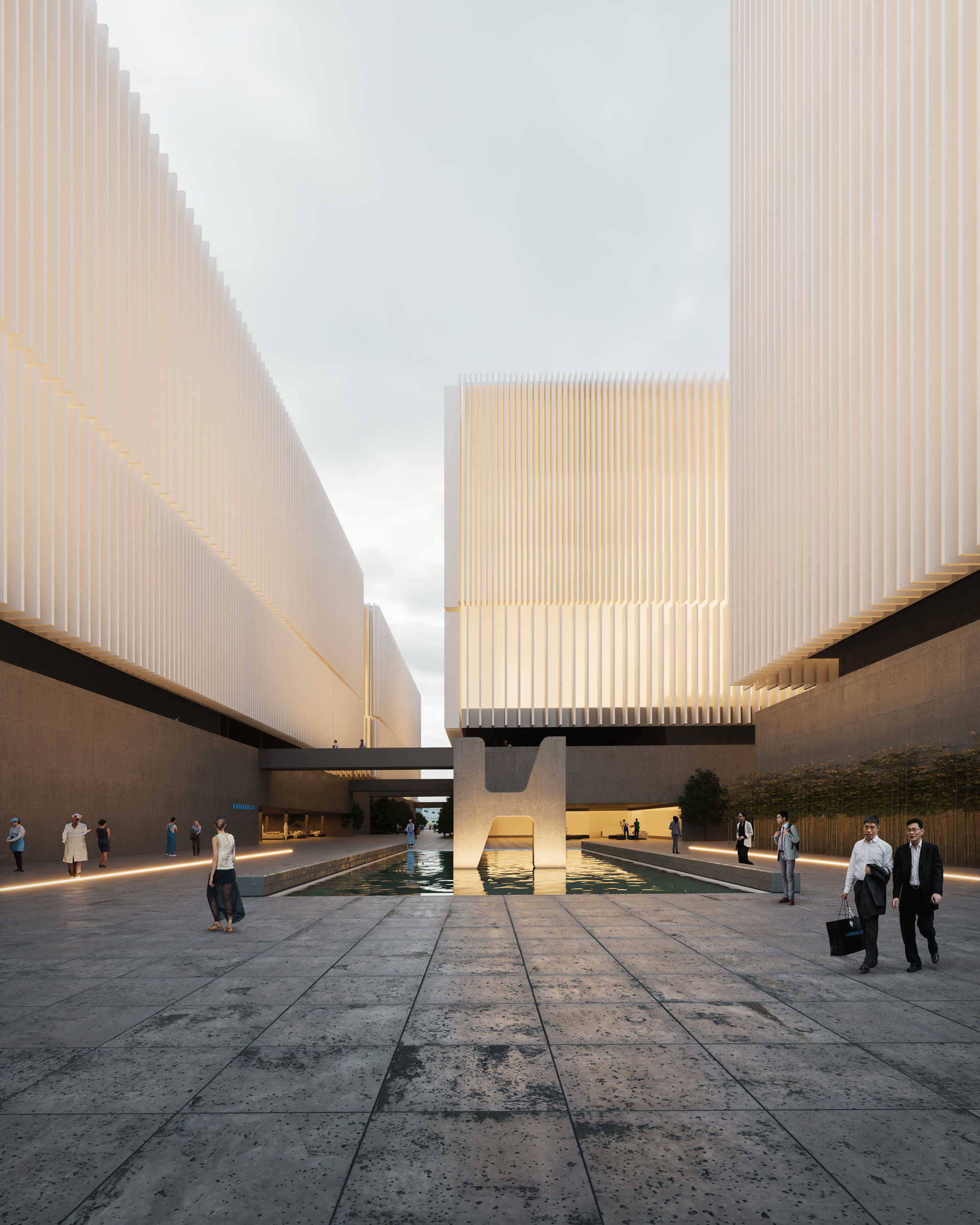
Podium
The project consists of the design for a new production base which is going to have among other functions: offices, staff residences and factories buildings. The schemes design process consists in defining clearly the areas of production and the ones for support and management. The whole project stands on a podium that has several shared spaces for the workers and allows the direct connection between the buildings thanks to bridges and ramps.
The facades are designed with metallic profiles that give a shading effect using different distances between them and defining so the production volumes.
Light Box
The facades without the metallic profiles use the concept of the “lightbox” and they are made with U-Glass; in these case they correspond to the offices and managing areas. Under every “light cube” the architects subtracted a volume from the podium to make entrances. The new development is going to be a new landmark for the city of Guangdong and an icon for the company brand.
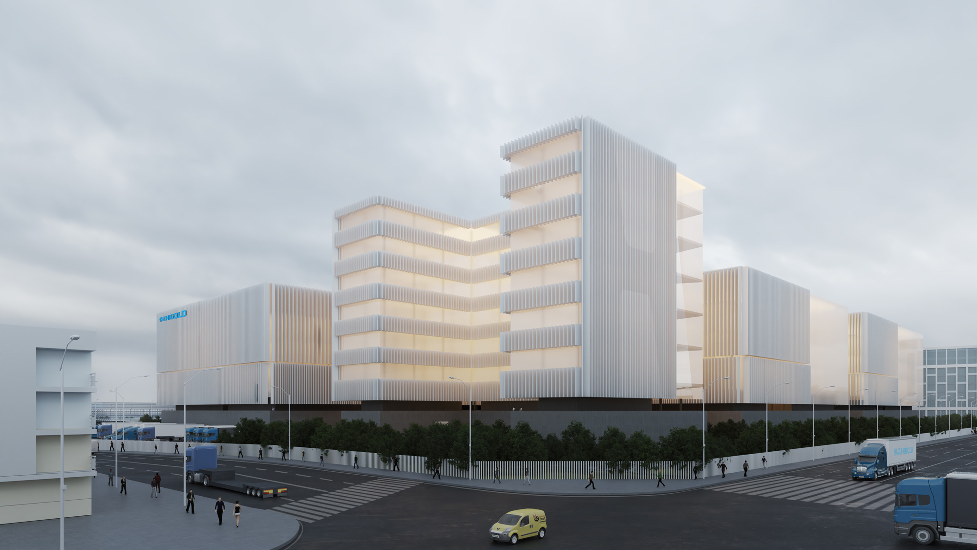
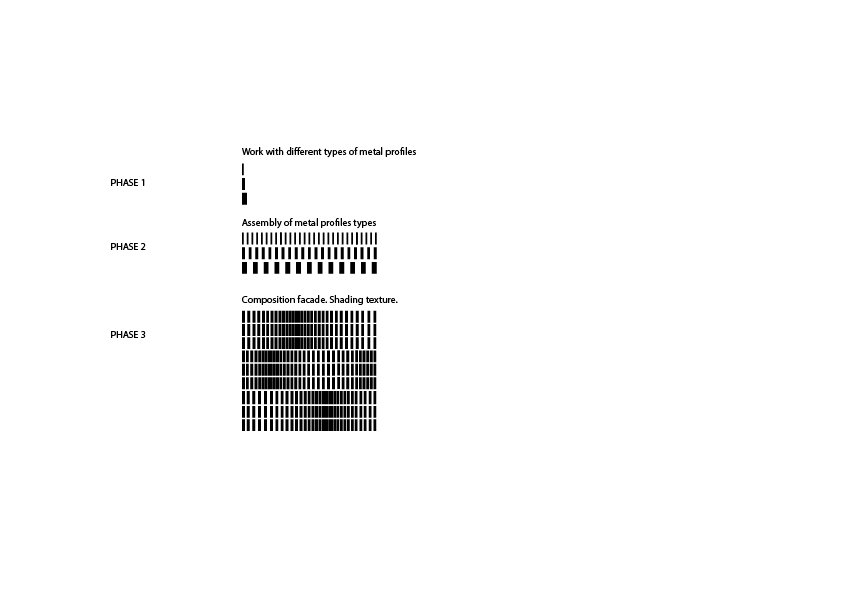
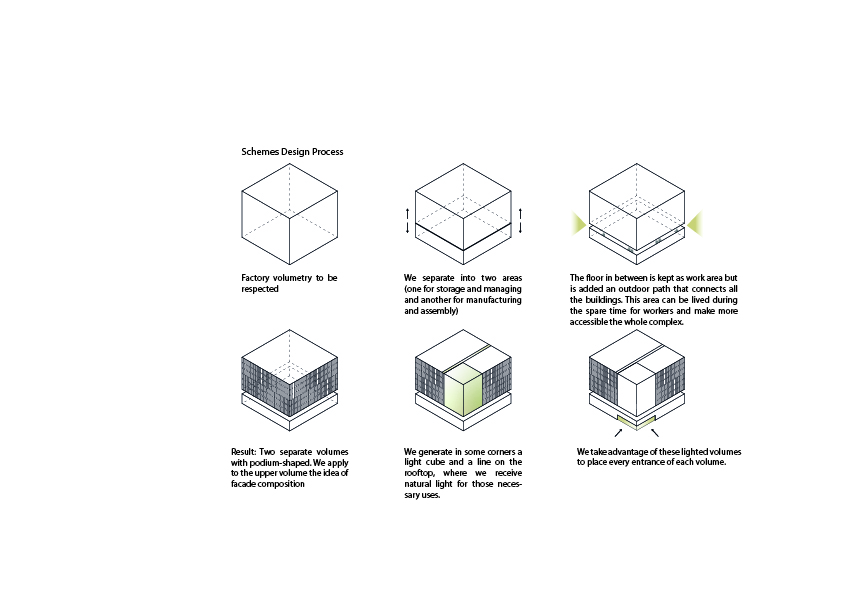
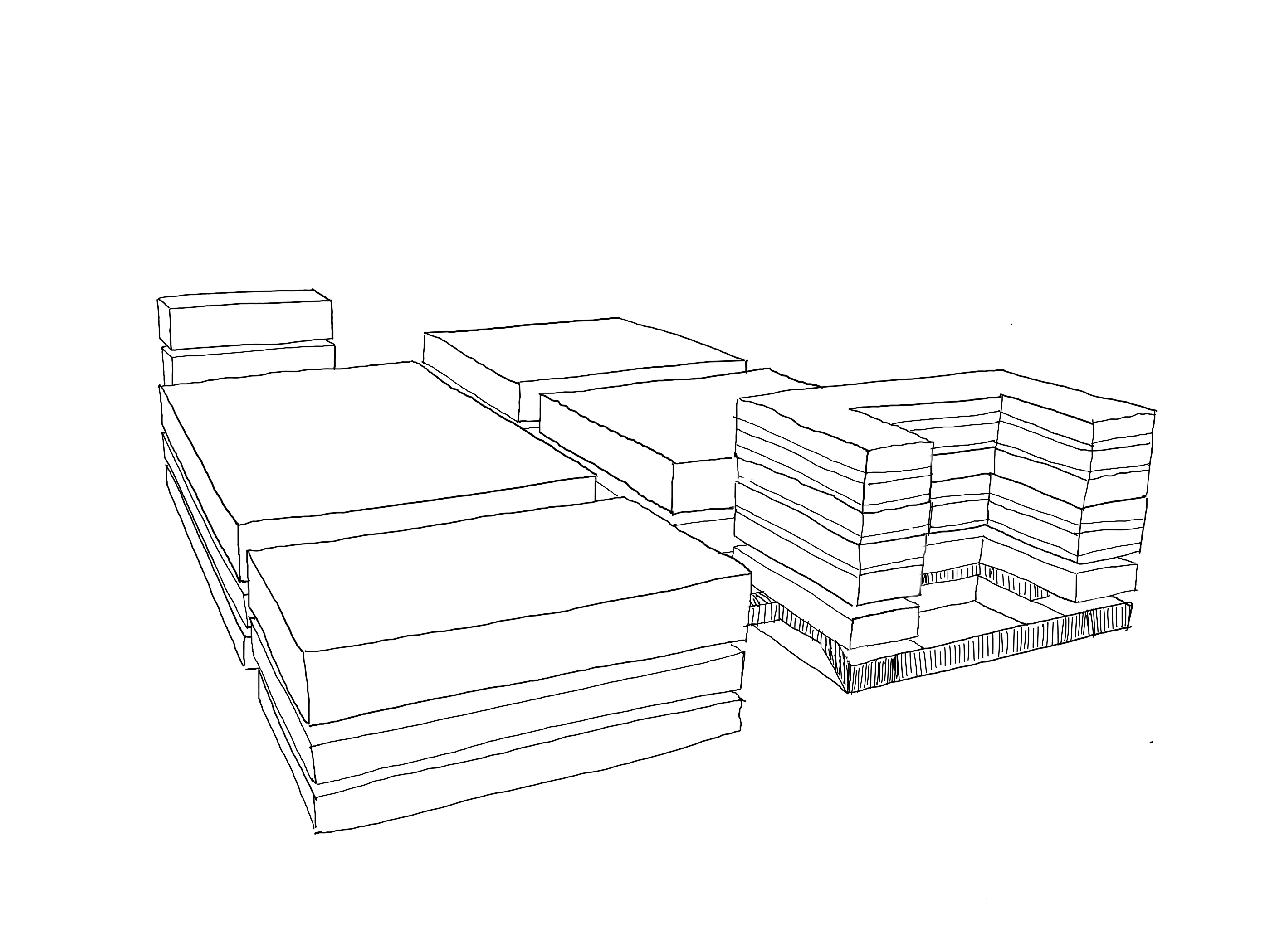

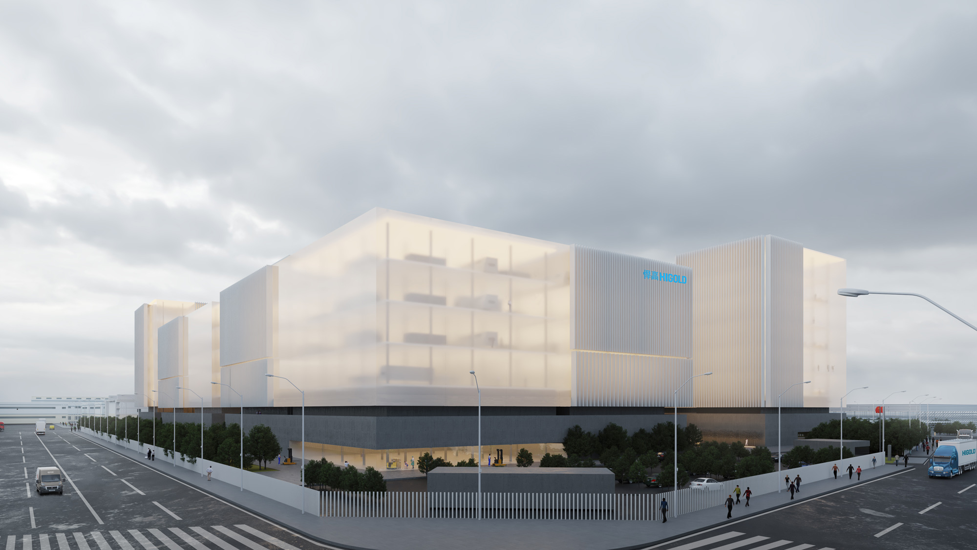



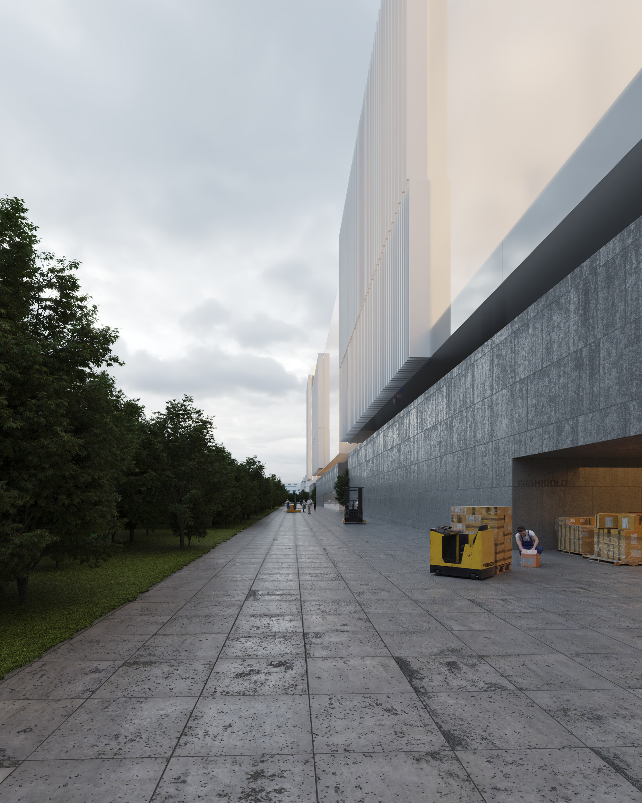
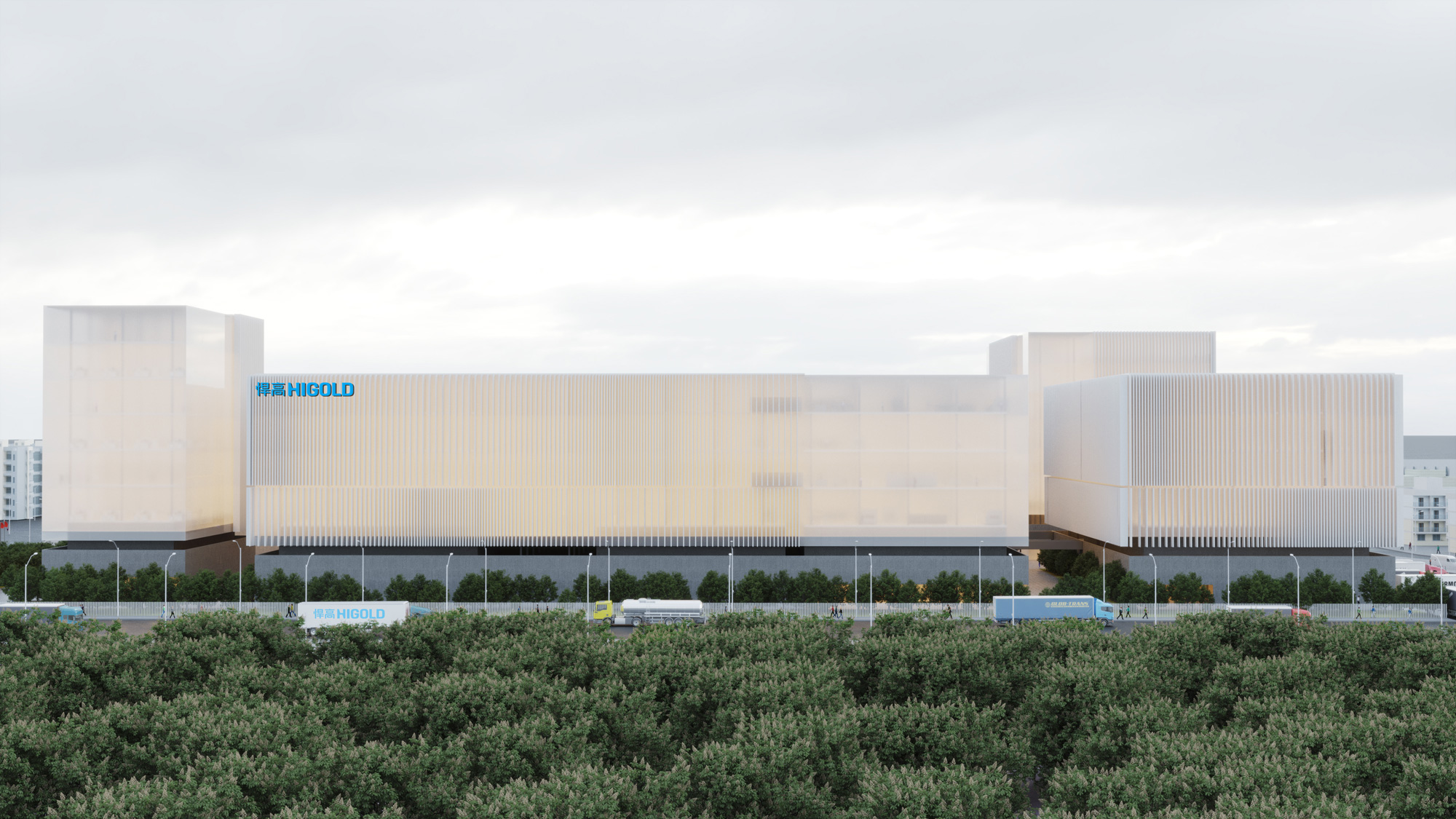
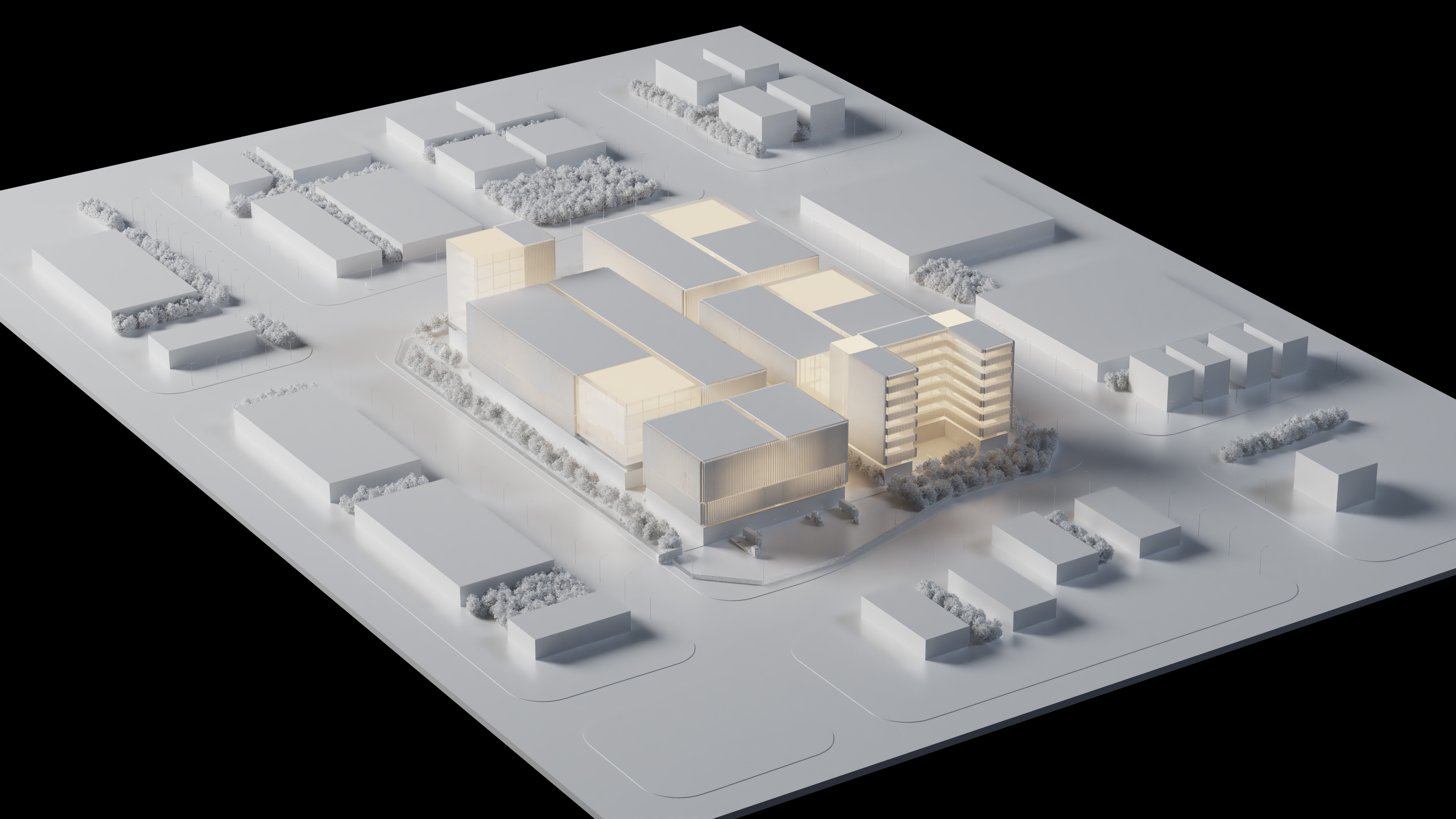
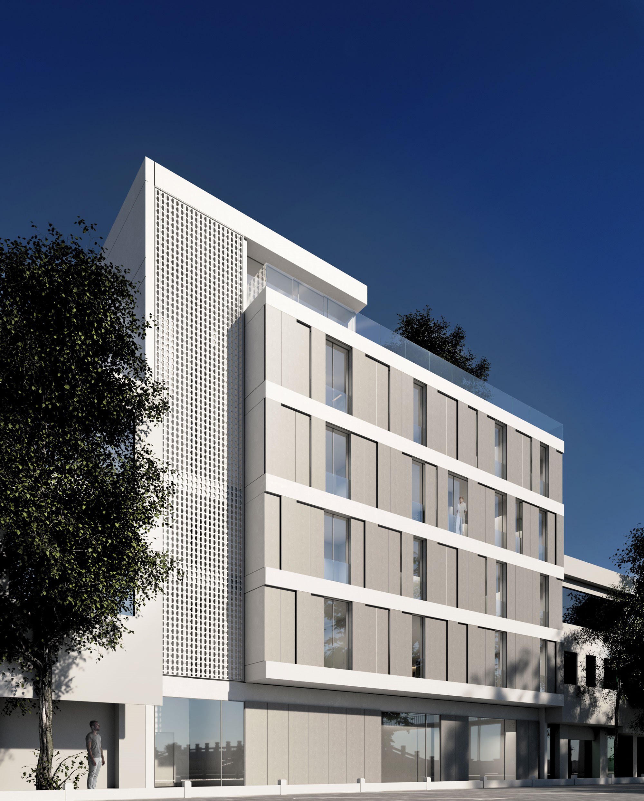

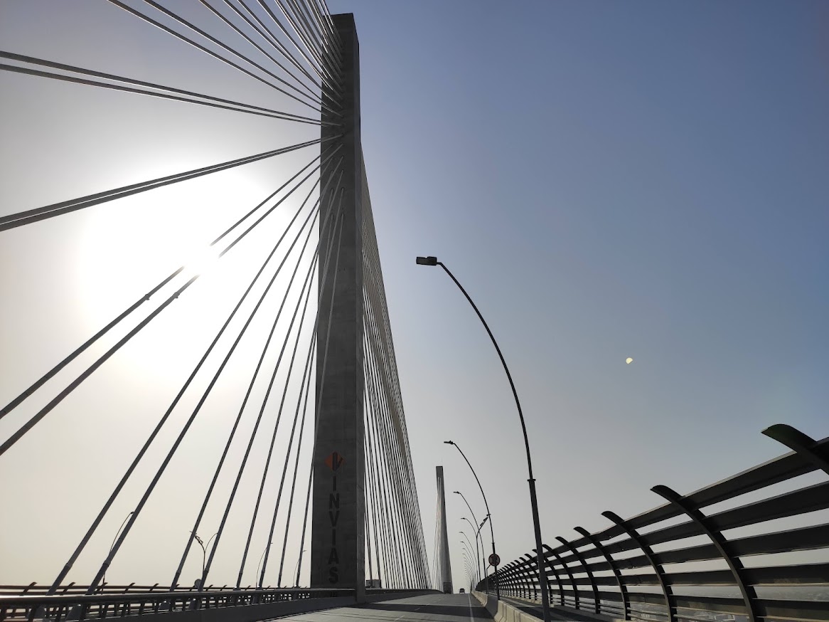
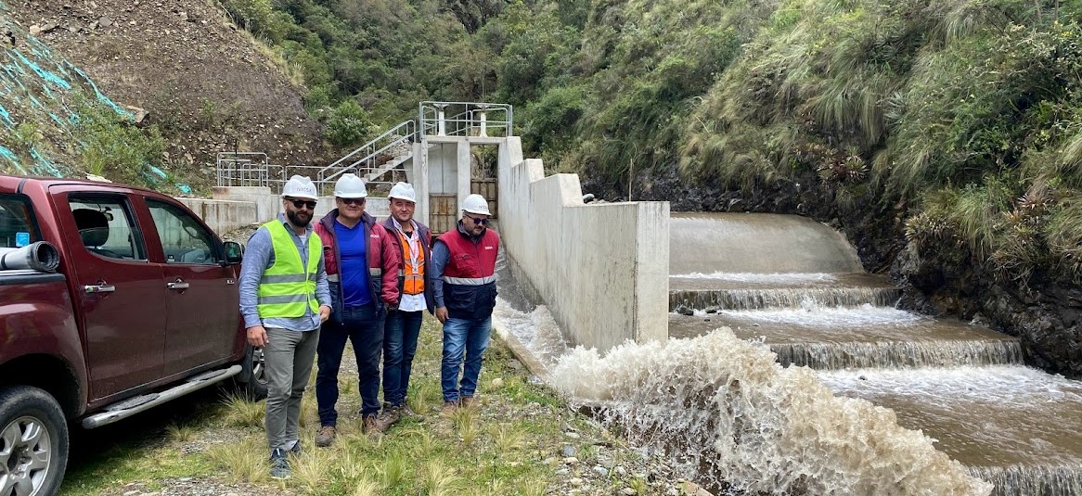
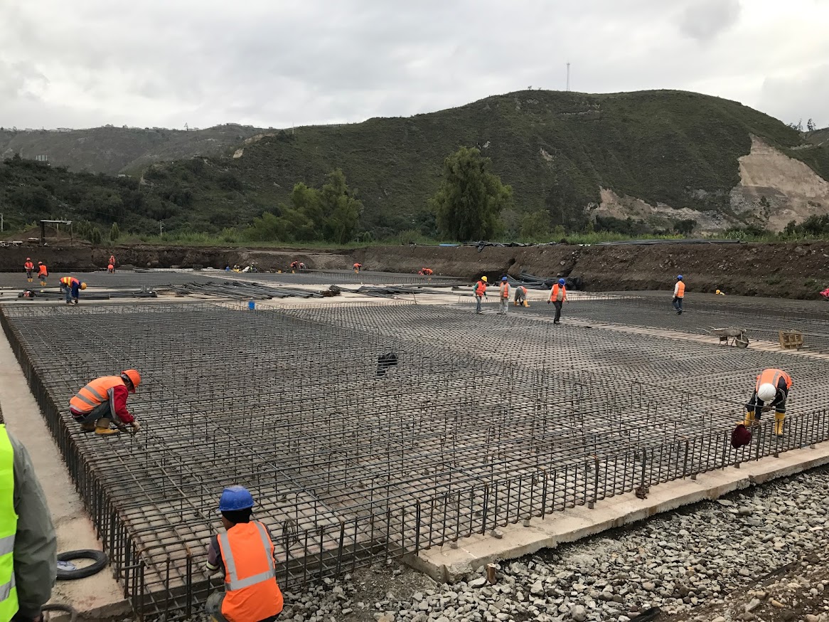




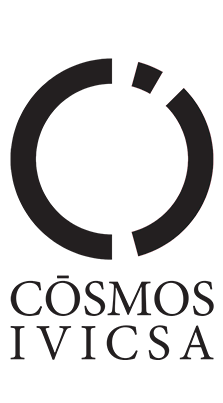
HIGOLD HEADQUARTERS
Guangzhou, China (LOCATION)
Markets:
MIXED USE , OFFICE ,
Services:
ARCHITECTURE & DESIGN ENGINEERING STUDIES
Client:
Higold