We use cookies on our website to give you the most relevant experience by remembering your preferences and repeat visits. By clicking “Accept All”, you consent to the use of ALL the cookies.
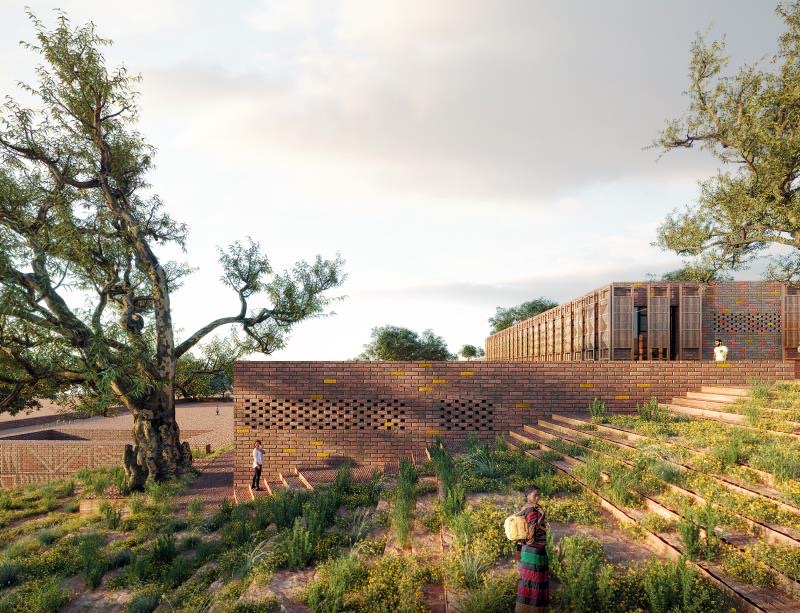
A Dental Center integrated into the landscape
-
Include:
Offices, Dental clinic, Educational spaces
-
Area:
4.000 m²
-
Cost:
€ 2 m
-
Status:
Design Phase

A series of terraced buildings that is adaptable, interactive, and accessible for the community
The design by Cosmos Architecture for Hope dental center aspires to create a series of terraced buildings that is adaptable, interactive, and accessible for the community in Kigali. Looking at the natural sloped topography of the site, we decided to create a design that respects the surrounding and the existing greenery as if it was already a part of the beautiful scenery of the site.
A continuous building emerging from the ground
The principal act that was done through the design is to create continuous steps that follows the existing topography to allow an easy accessibility through and to the site, within these steps the volumes of the dental center are exiting as a continuation with various scales following the required programs. These buildings create a calm meditative environment as it generates a series of terraces that blend in a homogeneous way with the existing nature, creating a stage to observe and to interact with the natural environment and the beautiful horizon of the city.


Built with the raw material of the site
The design program for Hope dental center is divided into three buildings. These buildings relatively create four big community terraces, each of these buildings is penetrated by courtyards that create good air ventilation and provide natural daylight inside the interior spaces. The highest building in the design is building 1 which is a two floors building and it is located in the close side to the main car road, and this building contains most of the medical and educational spaces. In the middle of the site there is building 3 which is mostly a residential building and the location is easily accessible by both the workers of building 1 and 2. The lowest building is building number two and this one is with a direct connection to the secondary car road to allow an easy access to the truck warehouse. The three buildings are designed to be made with local construction materials to preserve the identity and the cultural values of the site.


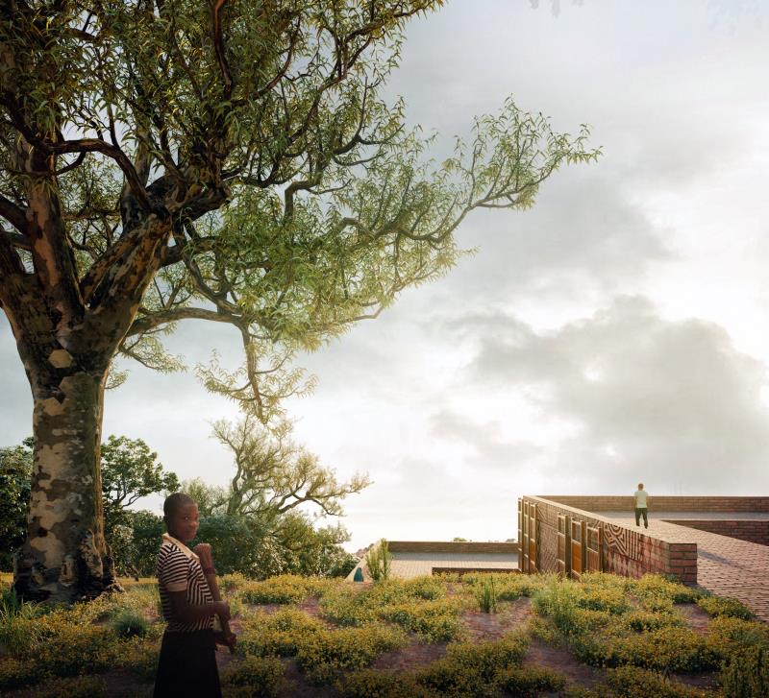
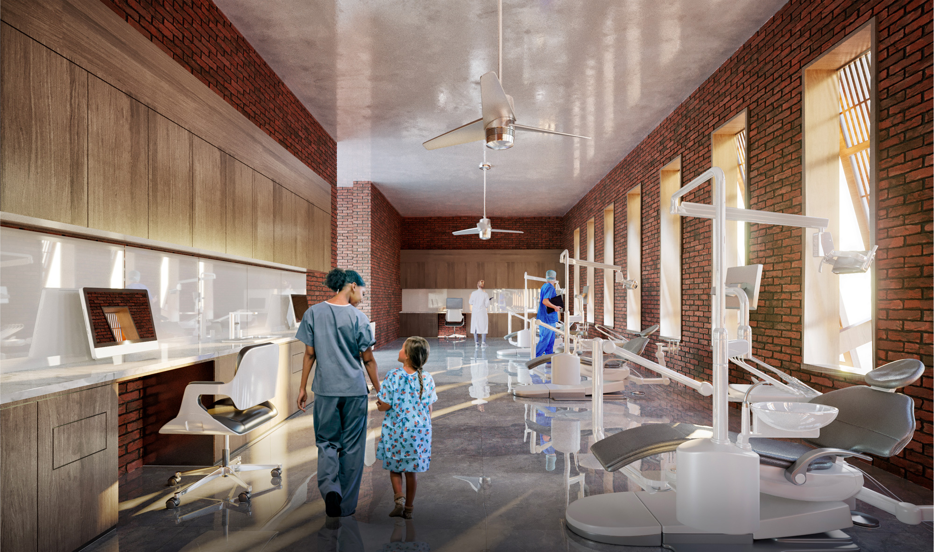
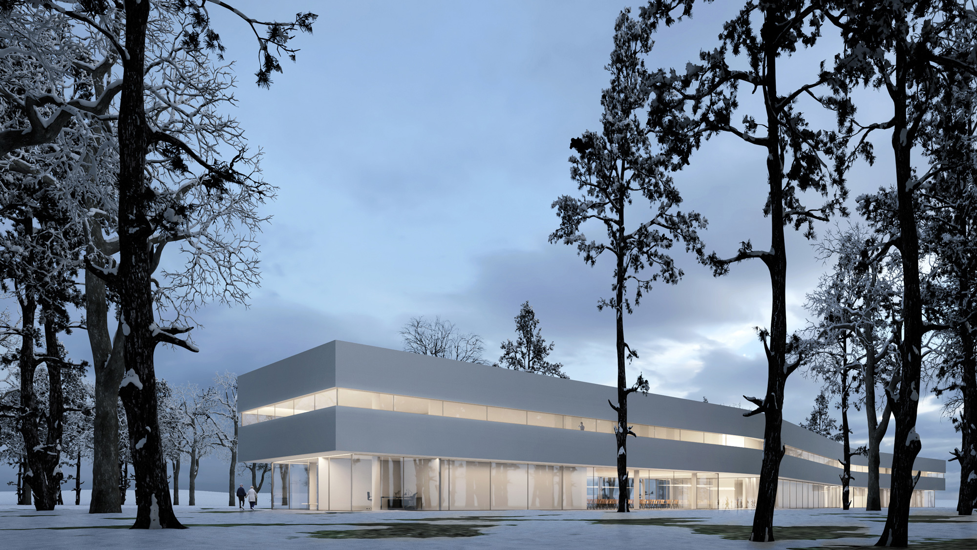
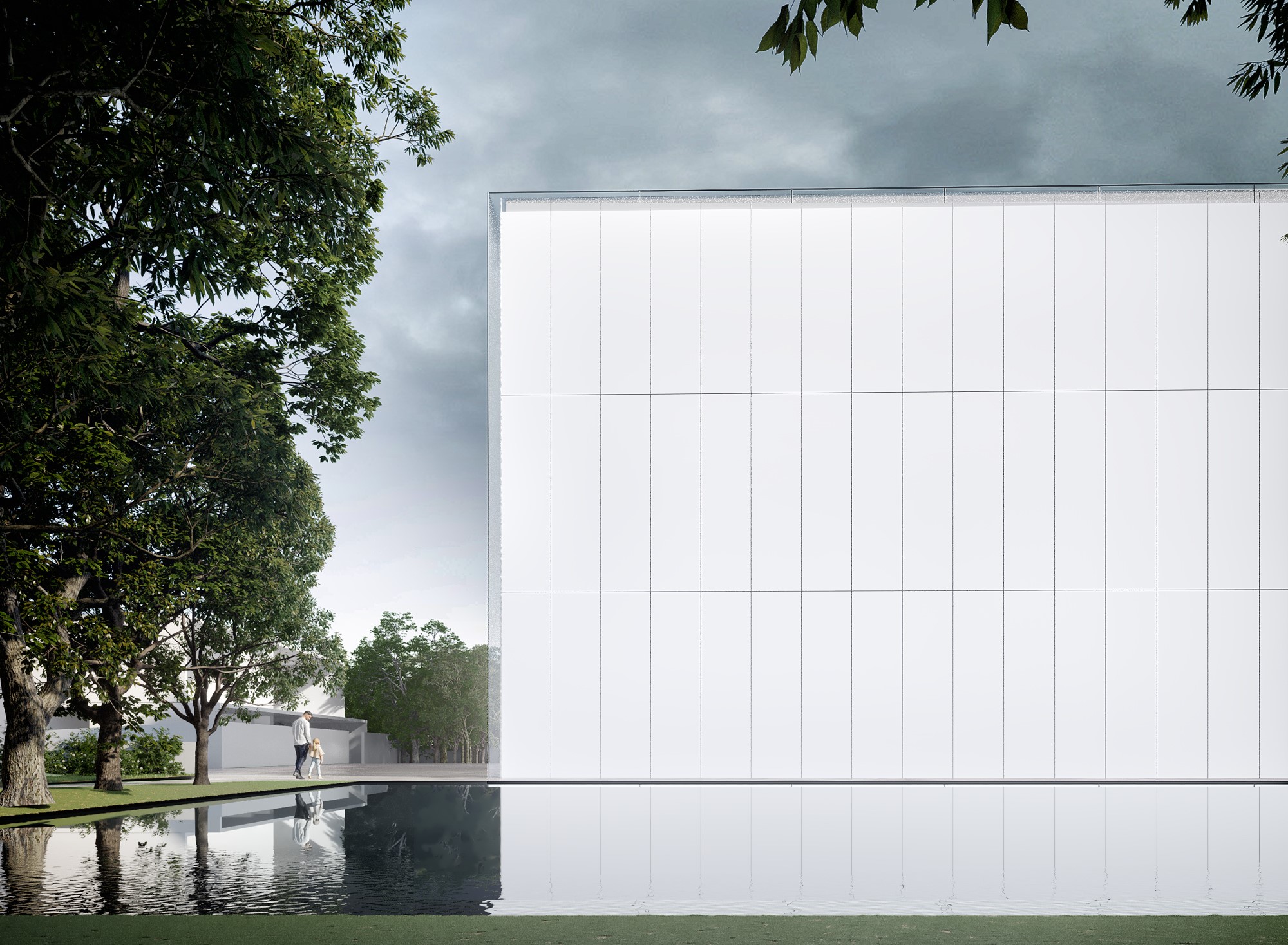
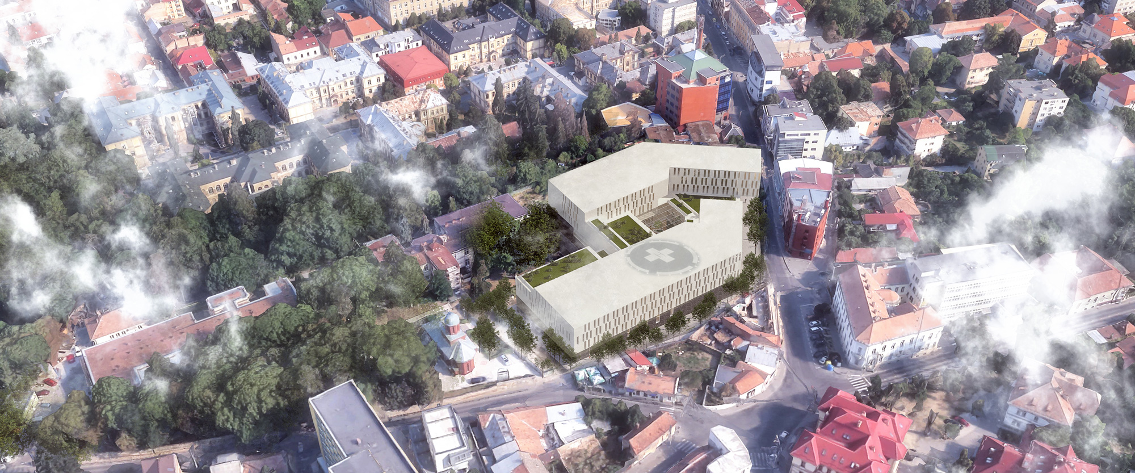
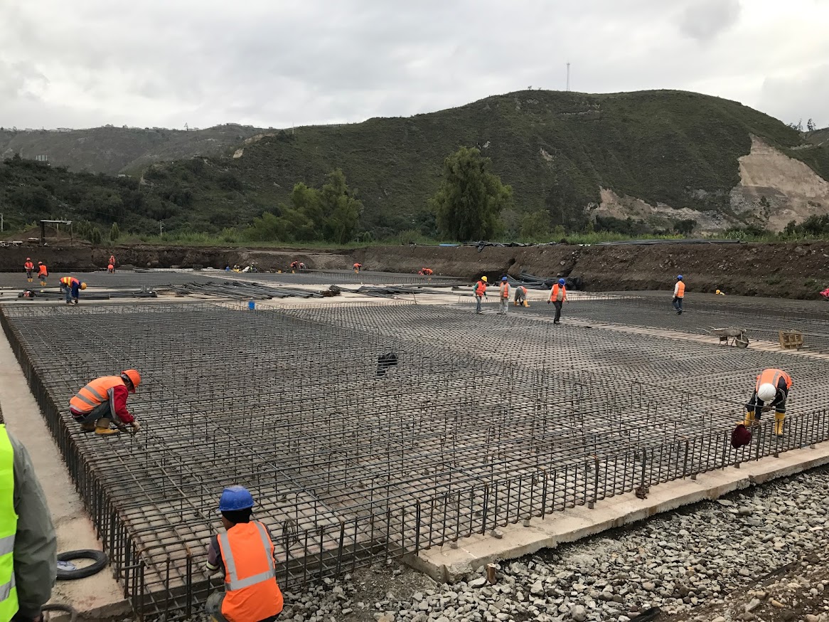
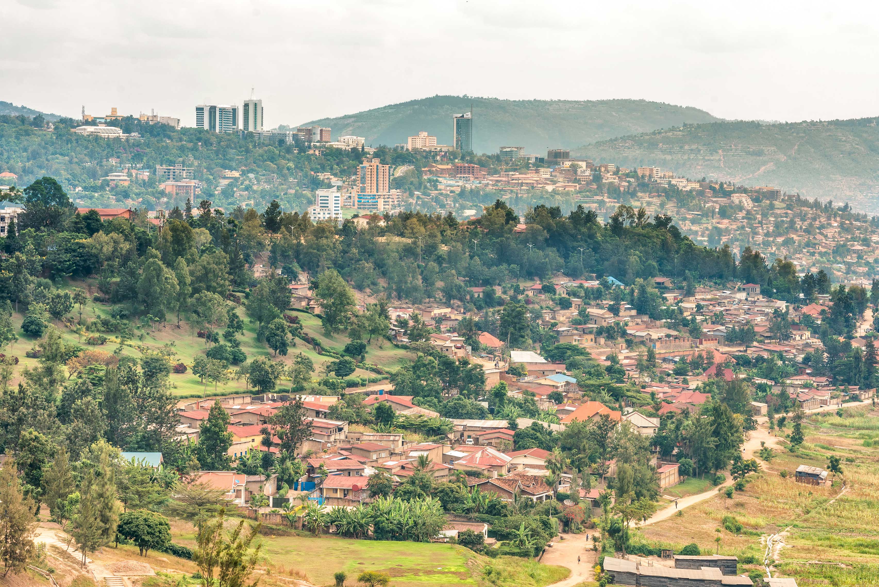
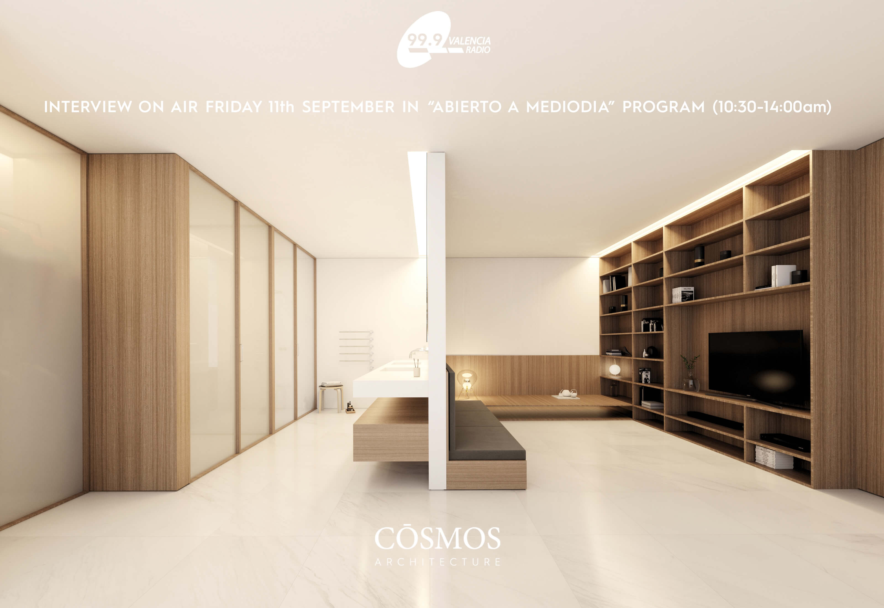





HEALING TERRACES. HOPE DENTAL CENTER
KIGALI, RWANDA
Markets:
HEALTHCARE ,
Services:
ARCHITECTURE & DESIGN
Client:
Hope Dental