We use cookies on our website to give you the most relevant experience by remembering your preferences and repeat visits. By clicking “Accept All”, you consent to the use of ALL the cookies.
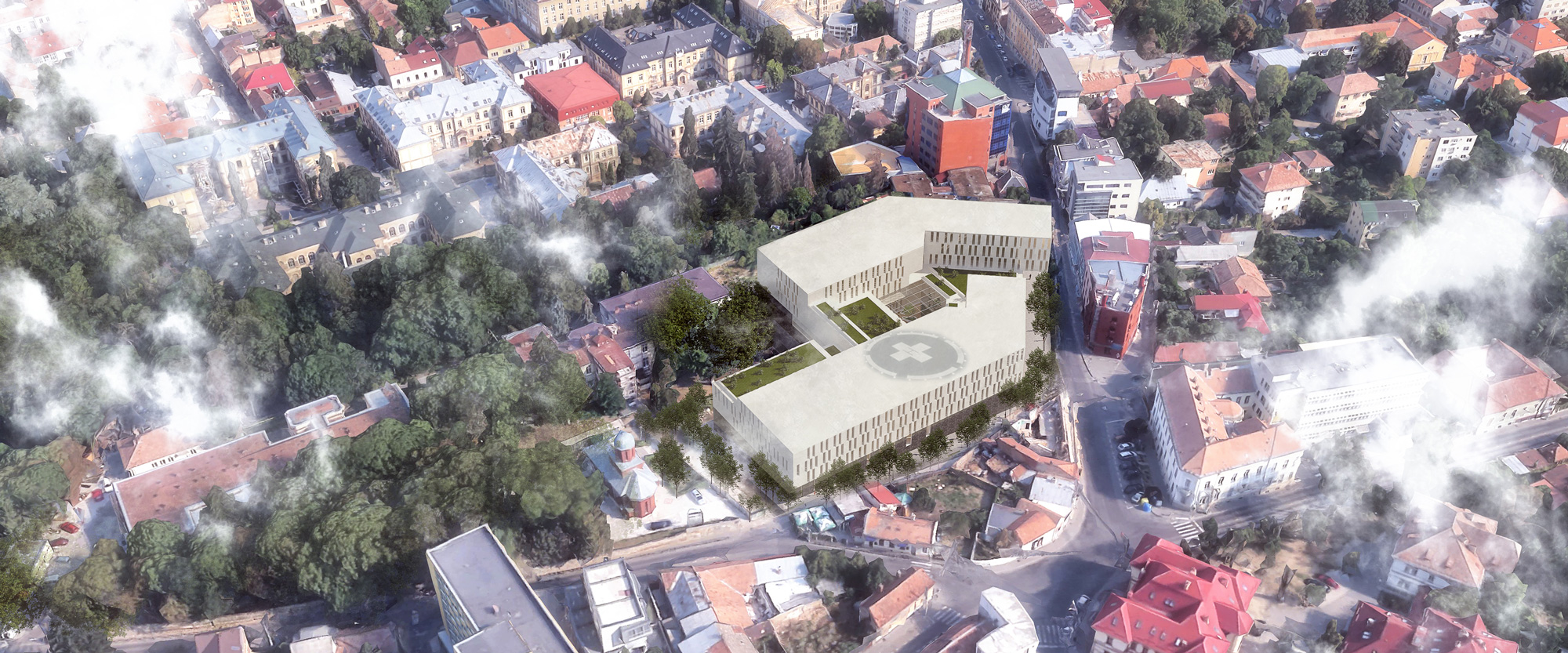
flexibility, serenity, integration, functionality and identity
-
Include:
Renal Transplant and urology department, pulmonology & phthisiology and thoracic surgery department, cardiac surgery and heart transplant department, gastroenterology and liver transplant department, anaesthesia & intensive care unit, common medical services, technical & administrative spaces, 307 hospitalization beds.
-
Area:
8.000 sqm
-
Cost:
€ 70 m
-
Sustainability:
Bream candidate
-
Status:
Design Phase
-
Key Highlights:
Finalist

Central corridor through the building to make a connection direct to the park
Conceived in a balanced and serene way, the preliminary design by Cosmos Architecture for the design proposal of the competition for the extension of Cluj-Napoca Hospital for the new Comprehensive Transplant Centre, configures a proposal without artifice but with identity.
The design introduces a number of decentralized landscape systems such as courtyard greening, roof greening and entrance plaza greening into the building. At the same time, the scattered courtyard greening is parallel to the hospital traffic axis, and the retreat greening platform is adopted to maximize the enjoyment of the waiting space on each floor Sunlight and green landscapes shorten the distance between patients and nature, enhance the richness of space experience, and form a calm and healing architectural space.
Green spaces in the building
The design encompasses both the functional requirements and the values of a hospital: flexibility, serenity, integration, functionality and identity.
At the urban level, the complex has the appropriate scale. The large hospital island is solved and structured by an central green avenue that articulates the circulation, starting from the entrance of the hospital and going through the building until the public park in the north side of the building that gather the users and give bipolar access to the main urban green hall.
Wellbeing for patients, clinicians, and academics is key. The architecture achieves a feeling of spaciousness and generosity through a palette of white and natural oak. Daylight and views connect users through space: from framed vistas over adjacent green spaces to views into laboratories and waiting areas.


Functional program
Inside, the Comprehensive Transplant Centre is organised around the ‘the green heart’, clinical and operational environments have their dedicated specialist areas, the building provides both physical and visual connections between the various functions and users through spaces, light, and materials.
In the functional aspect, it is flexible and understandable space designed with the end user in mind, so a sporadic visitor can easily understand it. At the architectural level, the hospital complex has the right presence and its image is the result of its constructive structure, with a modular, repeatable and flexible system.
One of the fundamental objectives of the project is to show the high level of quality of care that the Hospital of Cluj offers to the citizens, always from an essential while friendly approach. It is a commitment to generate humanized and comfortable spaces that welcome the patient.










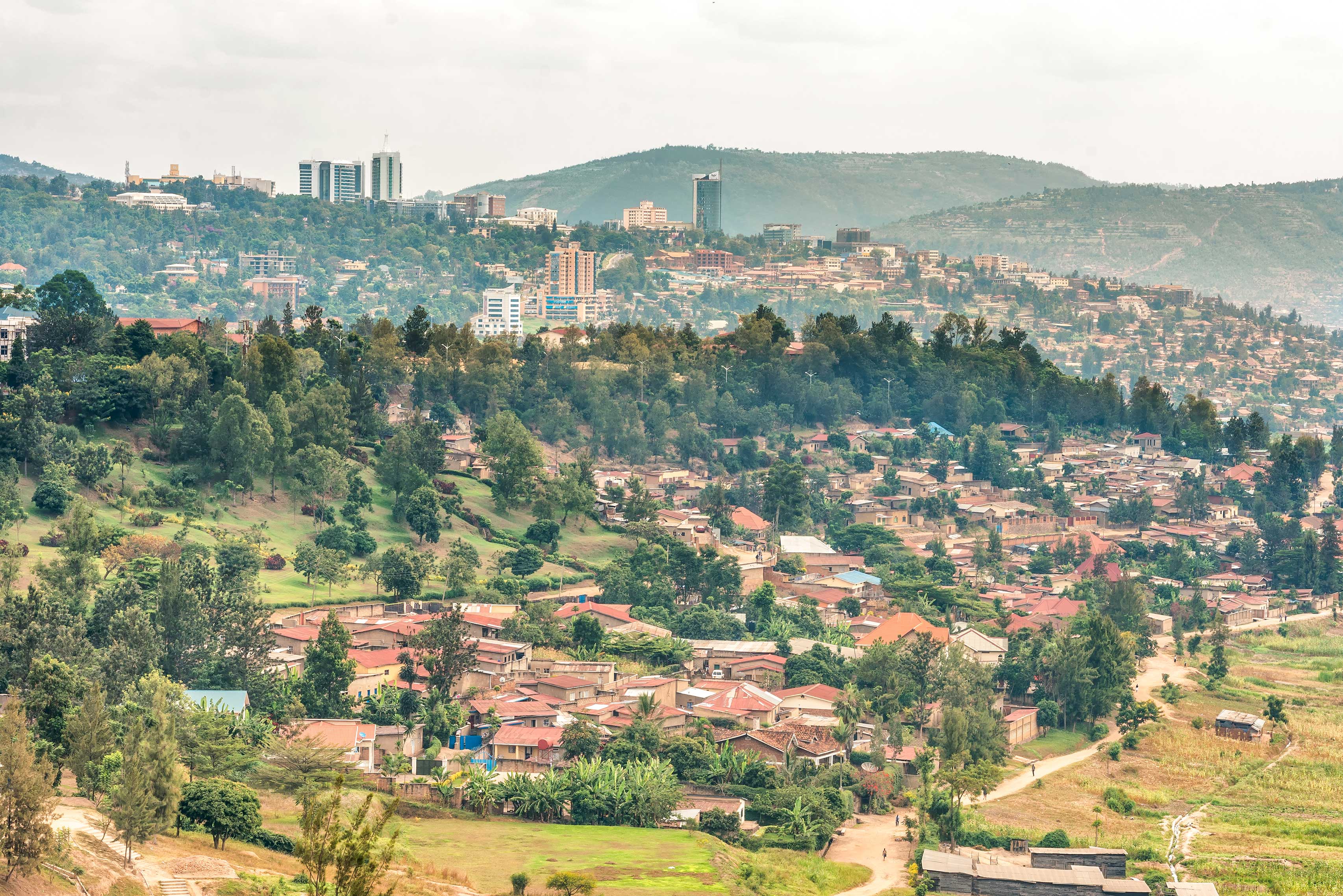
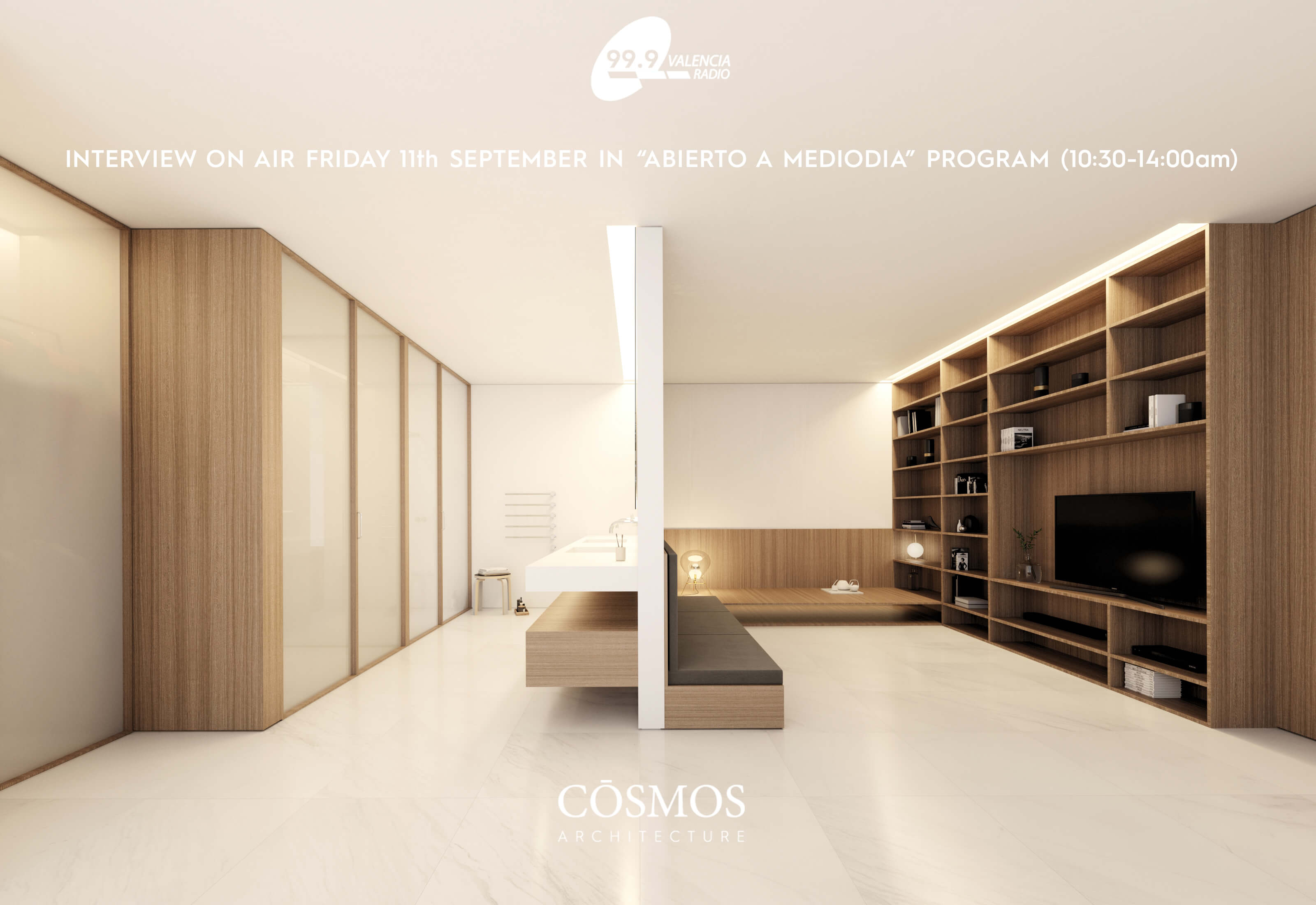
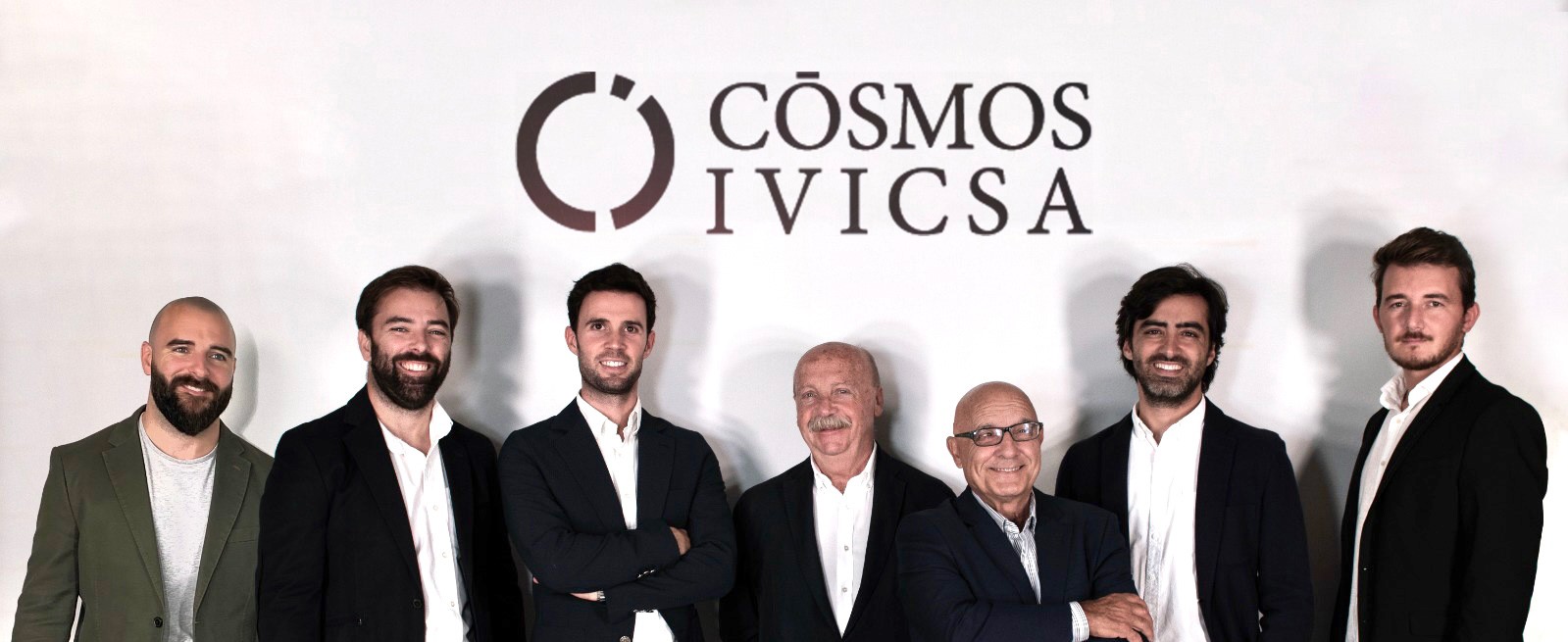




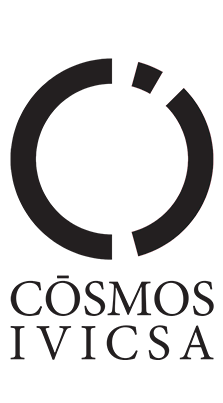
COMPREHENSIVE TRANSPLANT CENTRE
Cluj Napoca, Rumania
Markets:
MASTER PLANNING , HEALTHCARE , URBAN PLANNING ,
Services:
ARCHITECTURE & DESIGN ENGINEERING STUDIES
Client:
Cluj Napoca