We use cookies on our website to give you the most relevant experience by remembering your preferences and repeat visits. By clicking “Accept All”, you consent to the use of ALL the cookies.
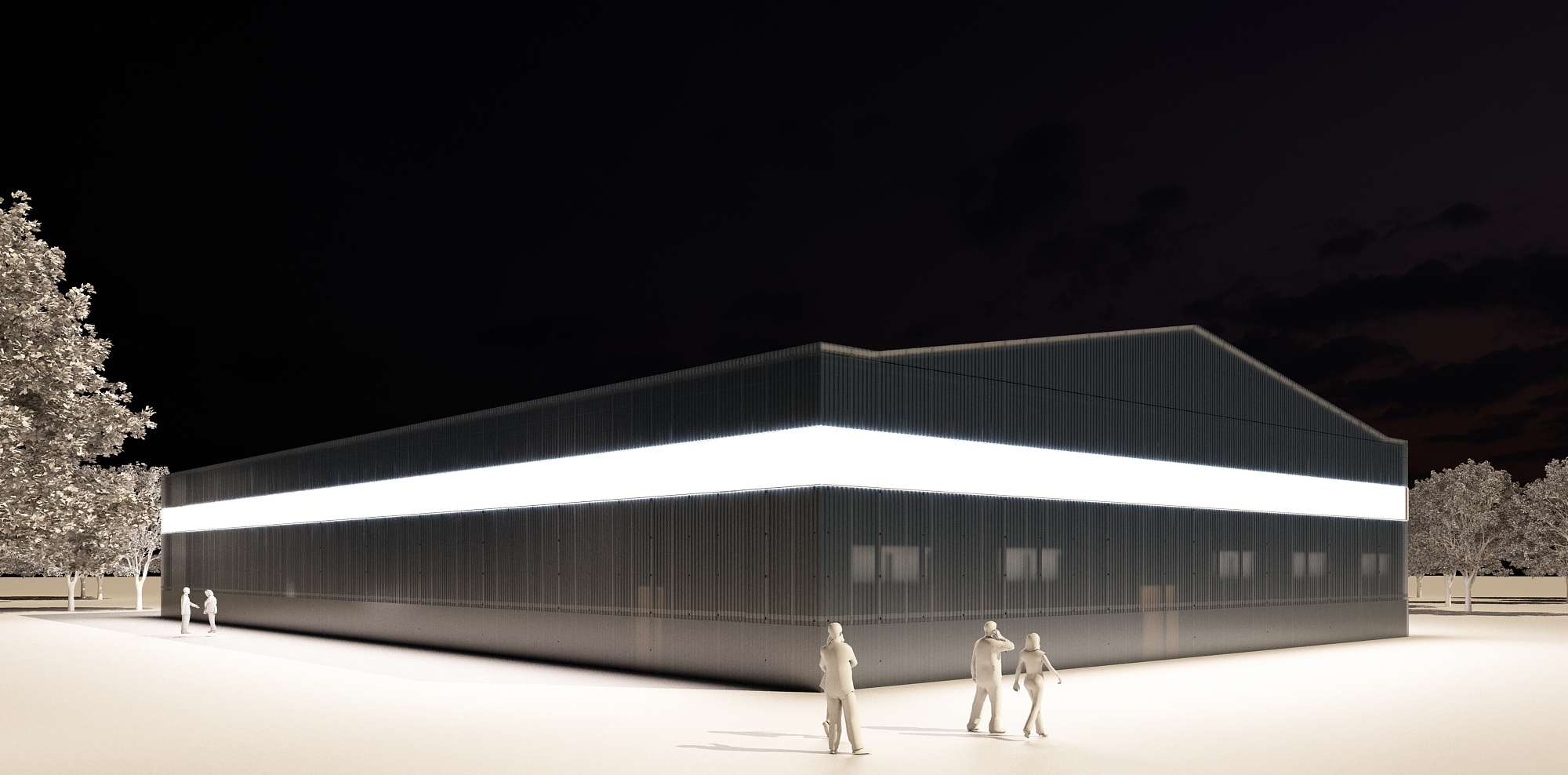
Cosmos has unveiled the design of an open office building created for the agriculture company Tecnica Rural
-
Include:
Offices, Showroom, work space
-
Area:
1.650 sqm
-
Cost:
€ 450.000
-
Status:
Under construction
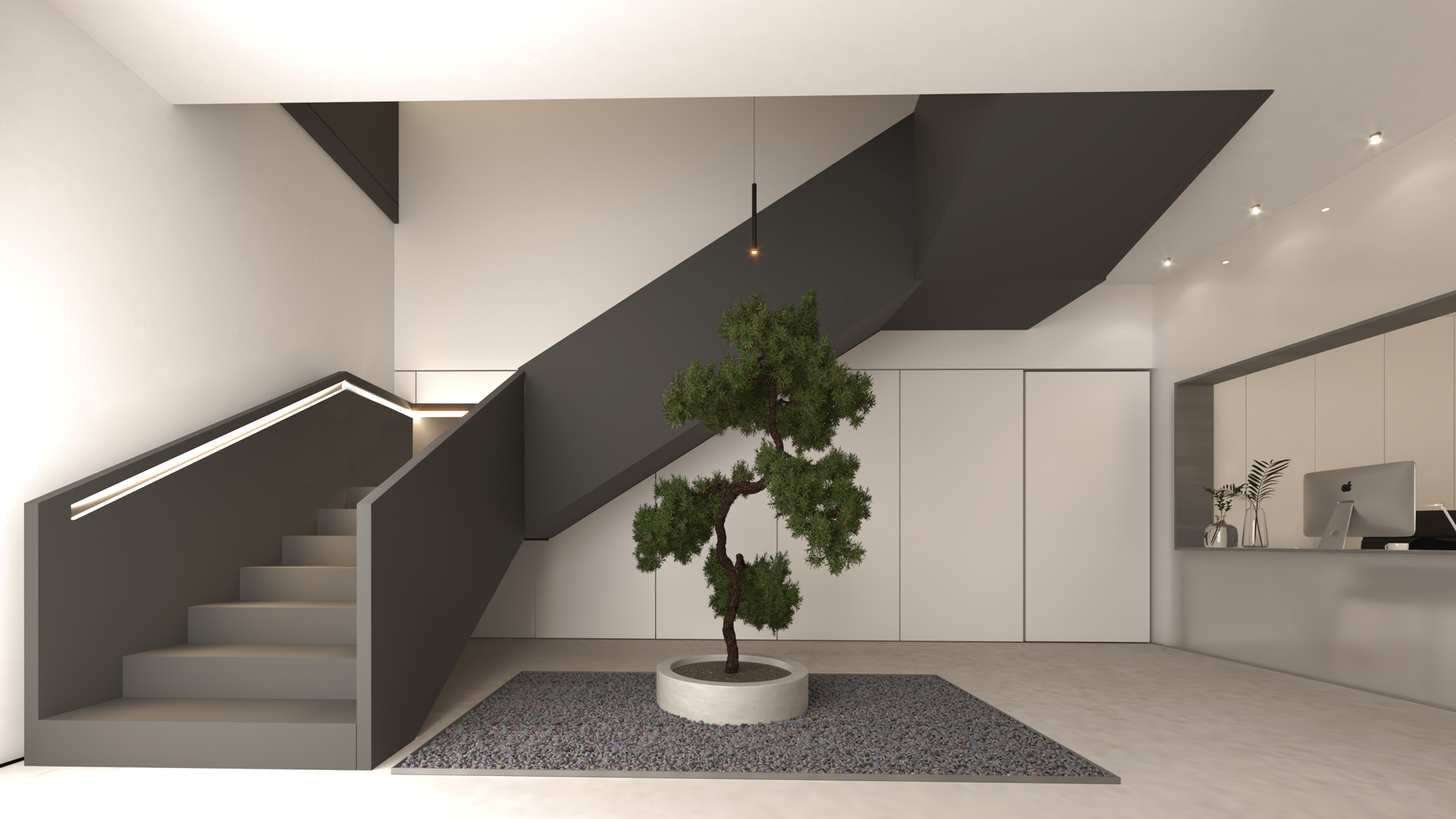
Connecting with the agricultural environment
Taking advantage of an old industrial building in the Murcia area, a complete refurbishment is proposed to meet all sustainability standards. The building becomes a new landmark, as the flagship of the brand.
It is constituted as a rectangular volume, where the offices are located on the side closest to the road access and the warehouse in a rear volume. Materialised with corrugated sheet metal and with the corporate colours, the presence of Tecnica Rural gains in presence.
Working with natural materials
The programme of uses is organised according to levels, with the administrative and management areas on the ground floor. The work areas of the different departments are on the first floor, as well as the uses linked to the management.
In the interior, the continuity of the materials used is maintained. Noble materials such as wood and marble, as well as high-density fabric floors. Thanks to the collaboration of Martinez Medina, the furnishing was carried out.
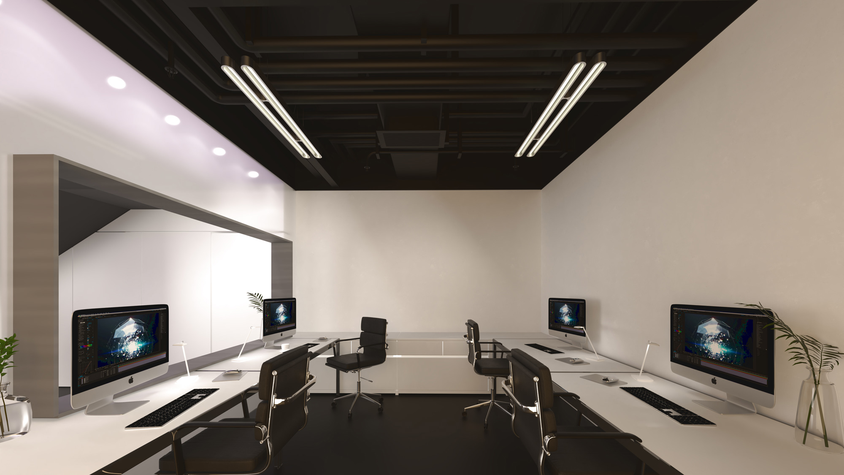


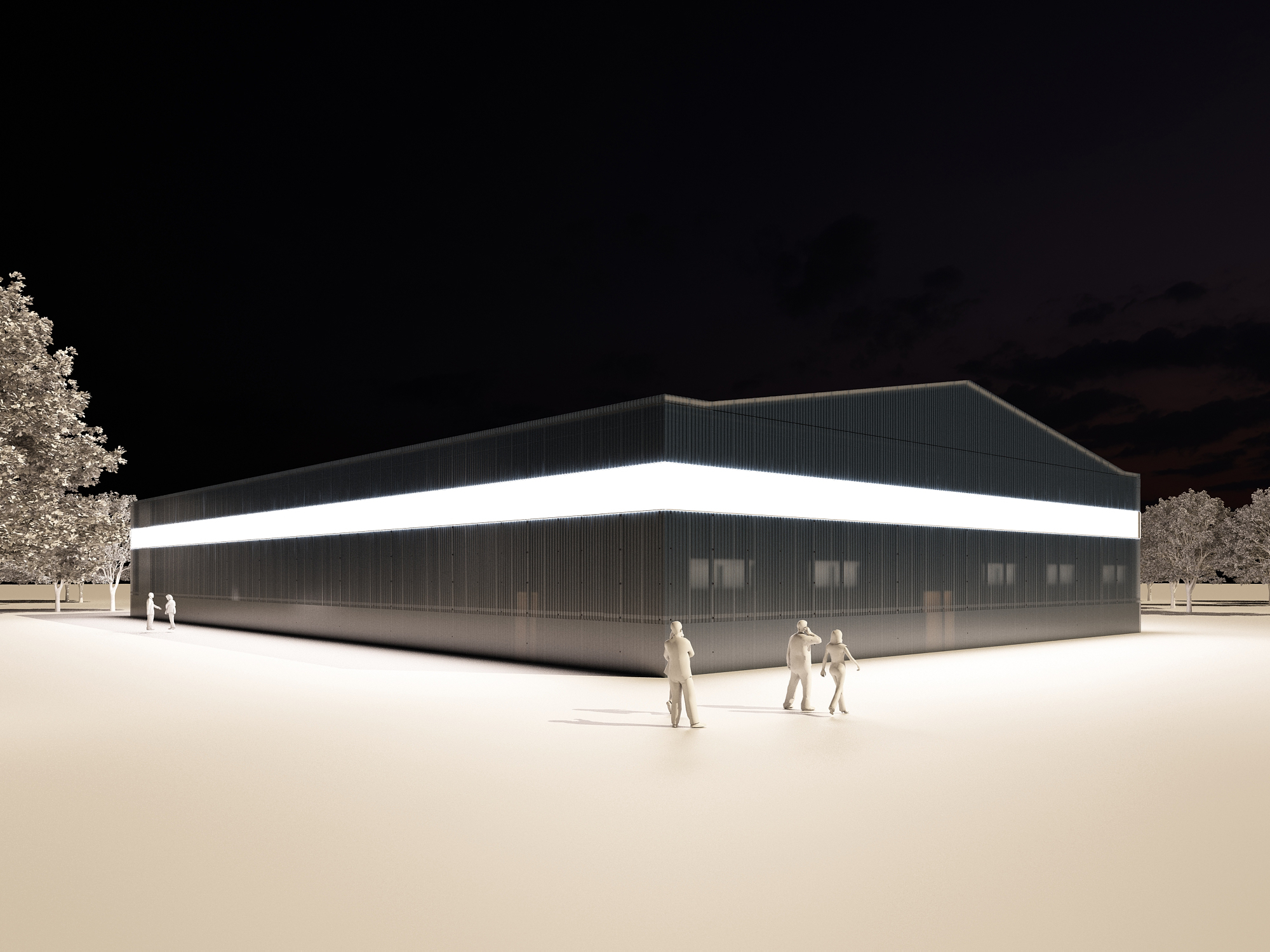
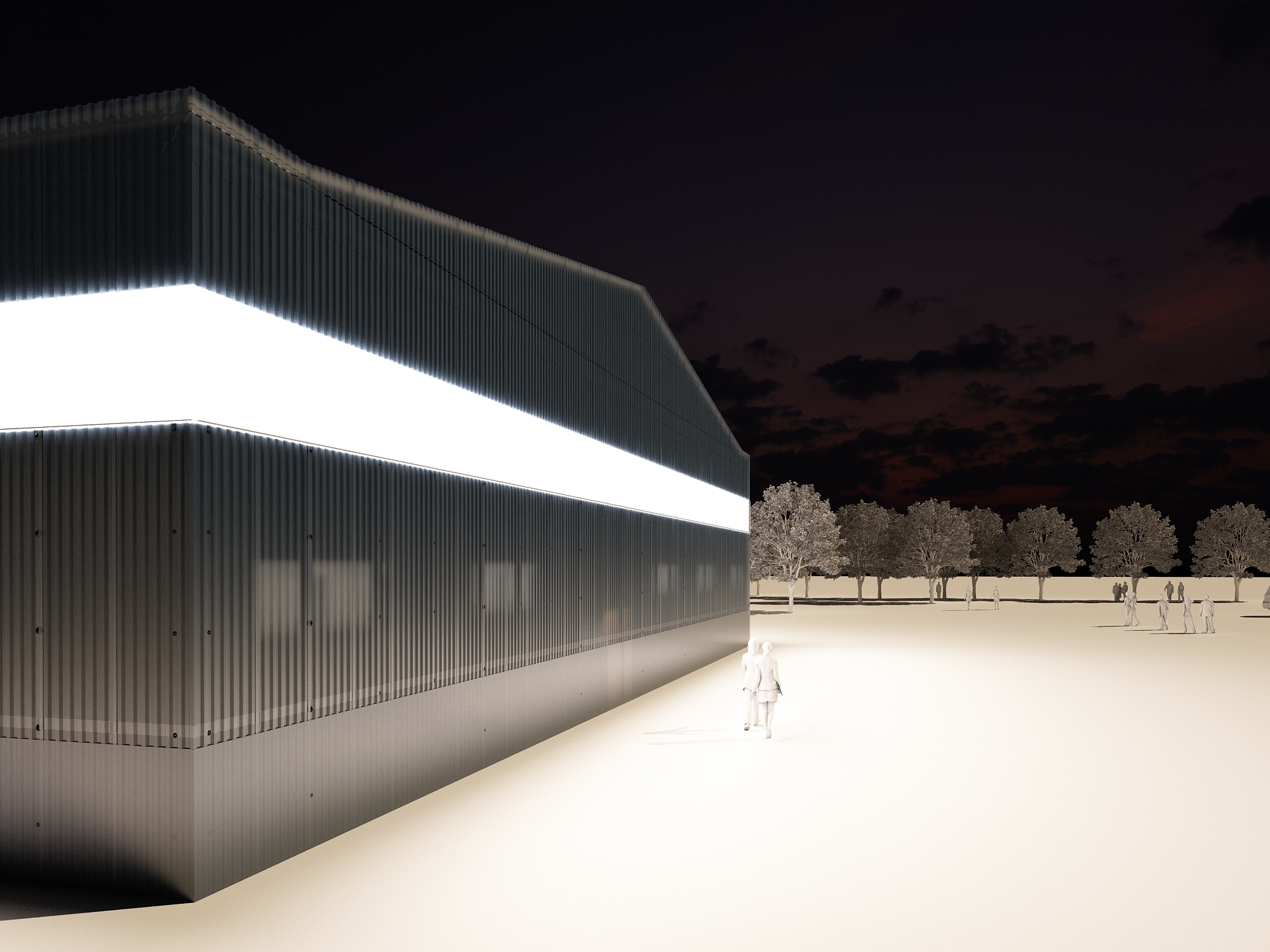
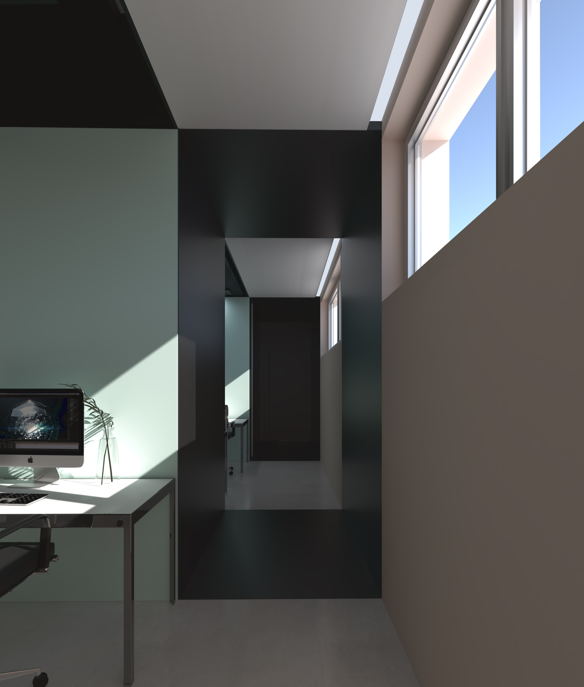
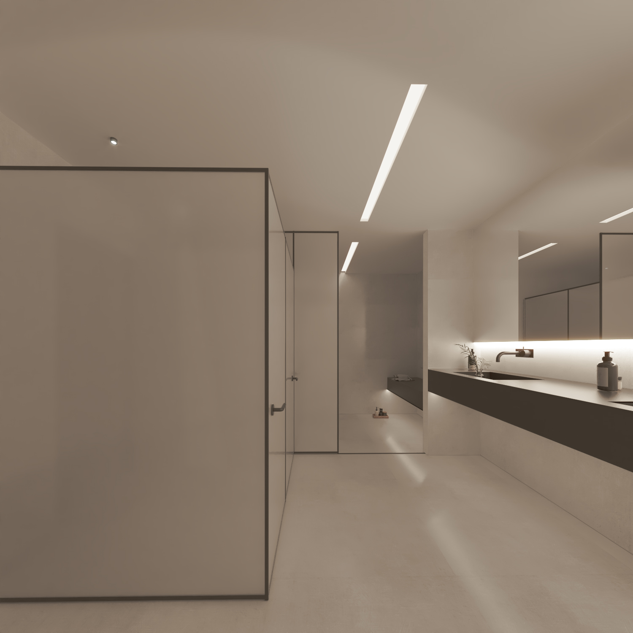
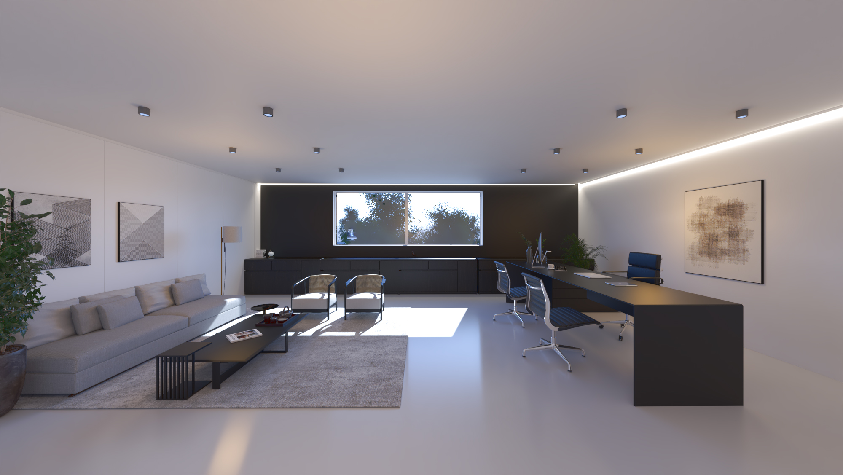
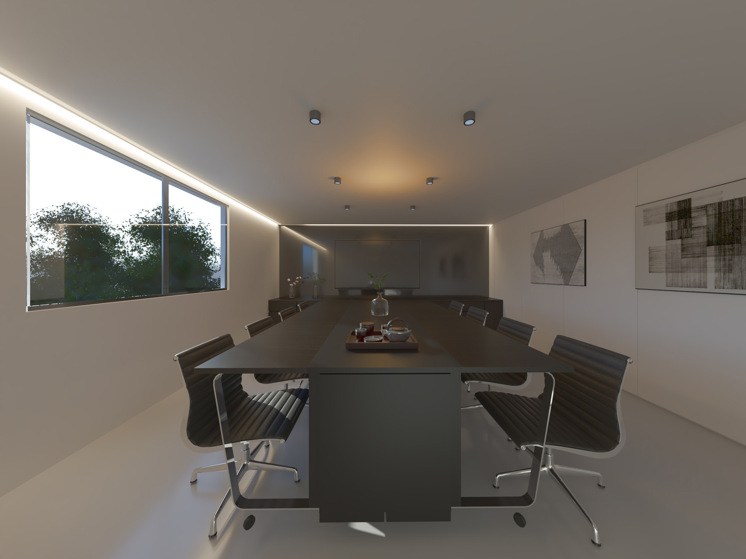
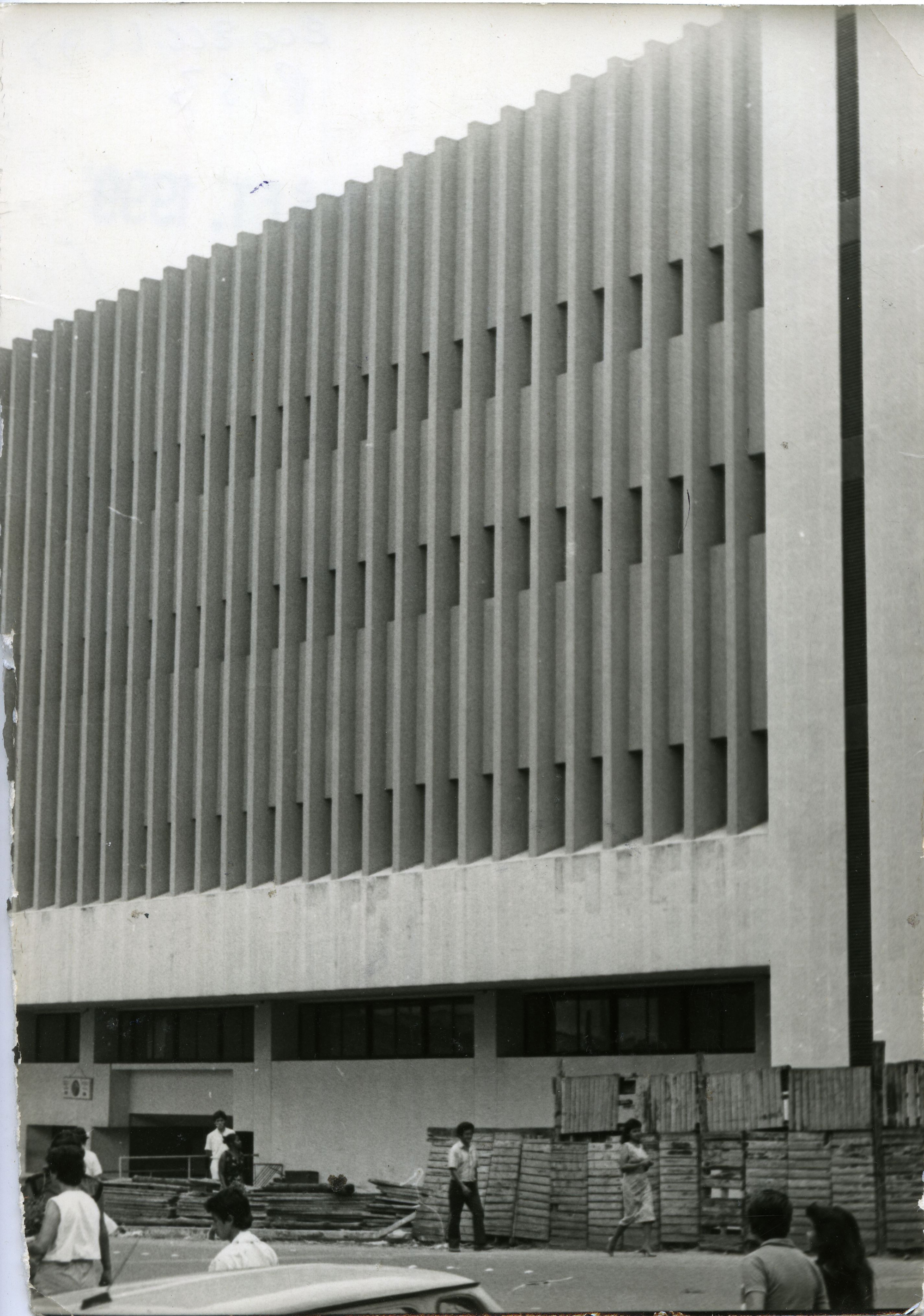
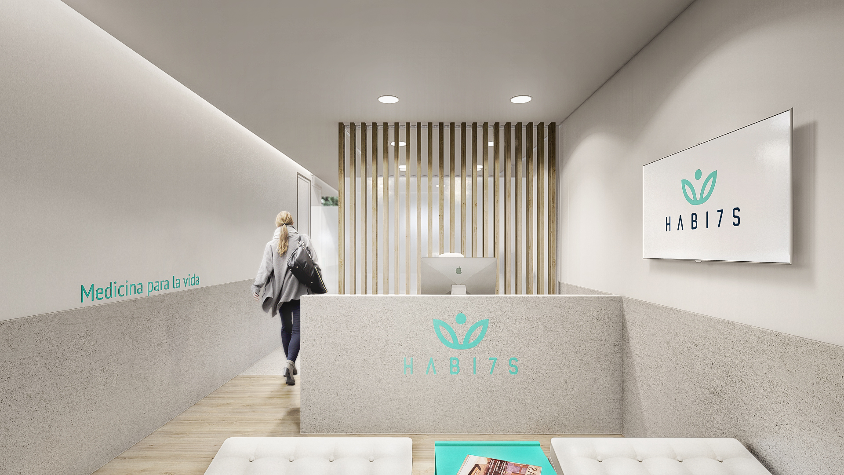
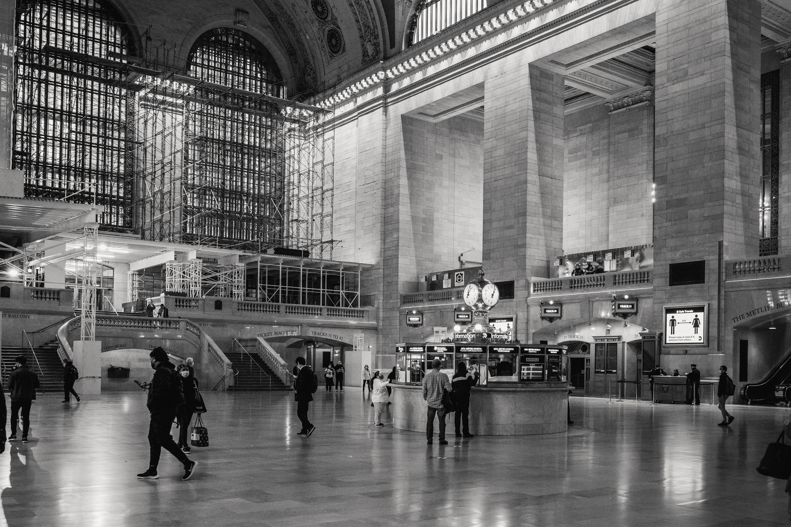
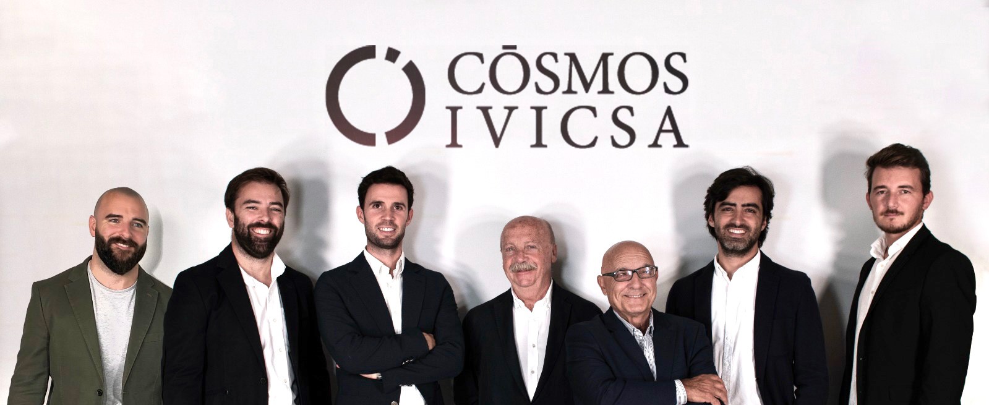
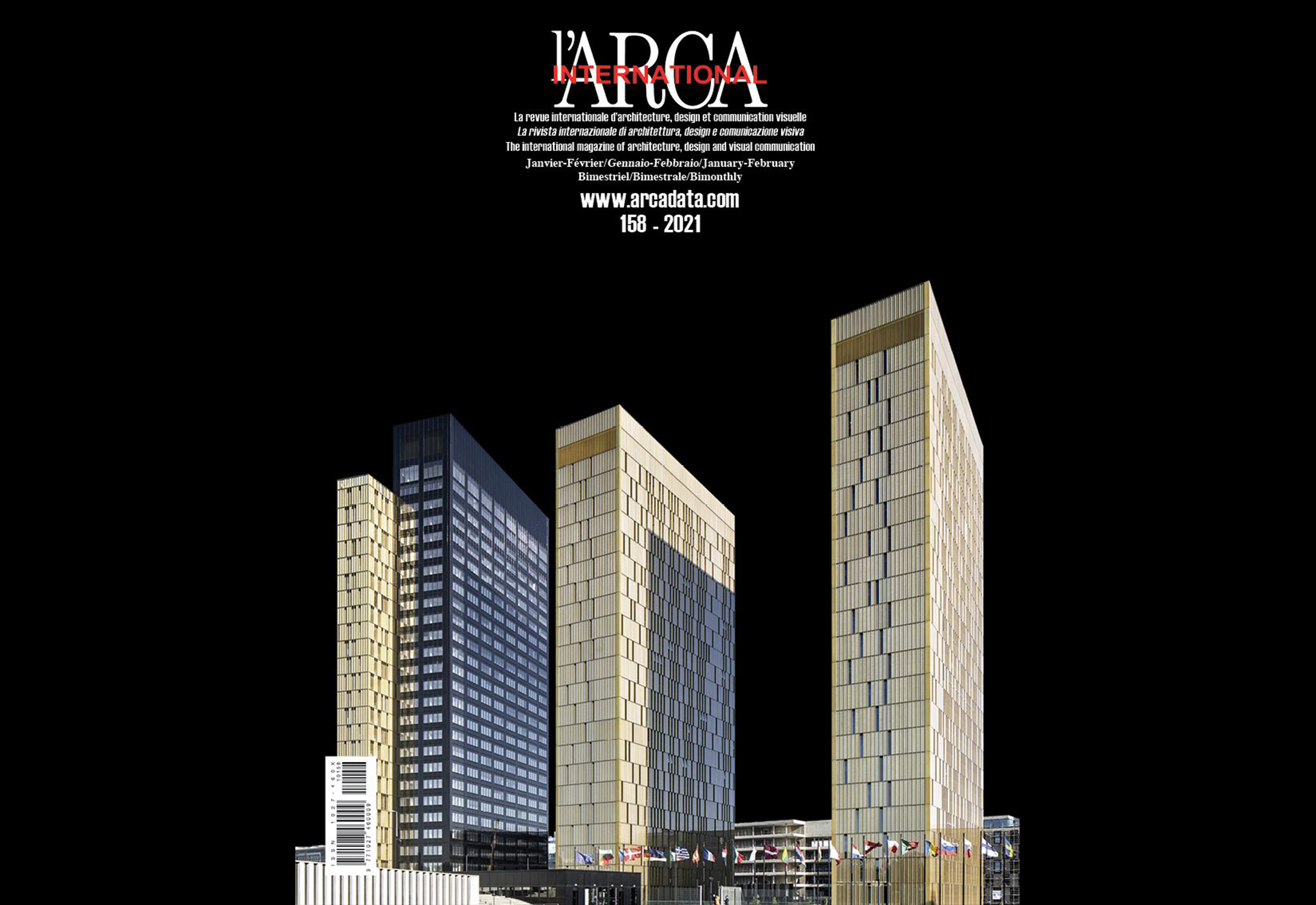
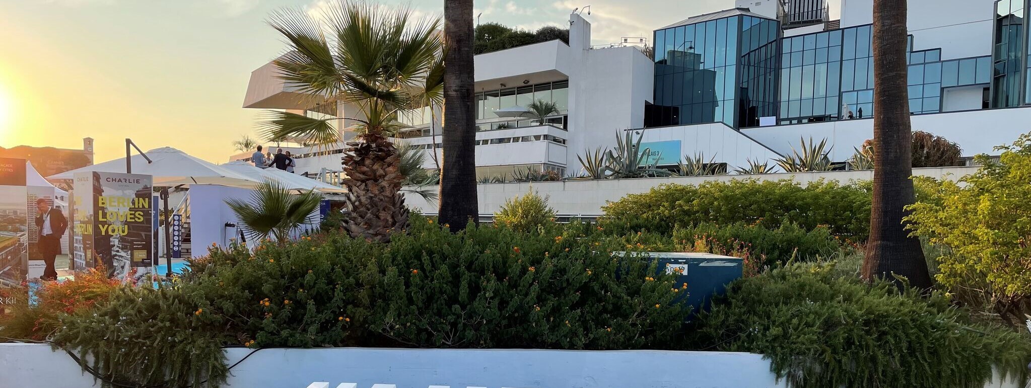




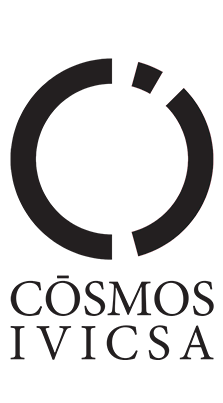
TECNICA RURAL HEADQUARTERS
Murcia, Spain
Markets:
MIXED USE , OFFICE ,
Services:
ARCHITECTURE & DESIGN ENGINEERING STUDIES CONSTRUCTION MANAGEMENT
Client:
Tecnica Rural