We use cookies on our website to give you the most relevant experience by remembering your preferences and repeat visits. By clicking “Accept All”, you consent to the use of ALL the cookies.
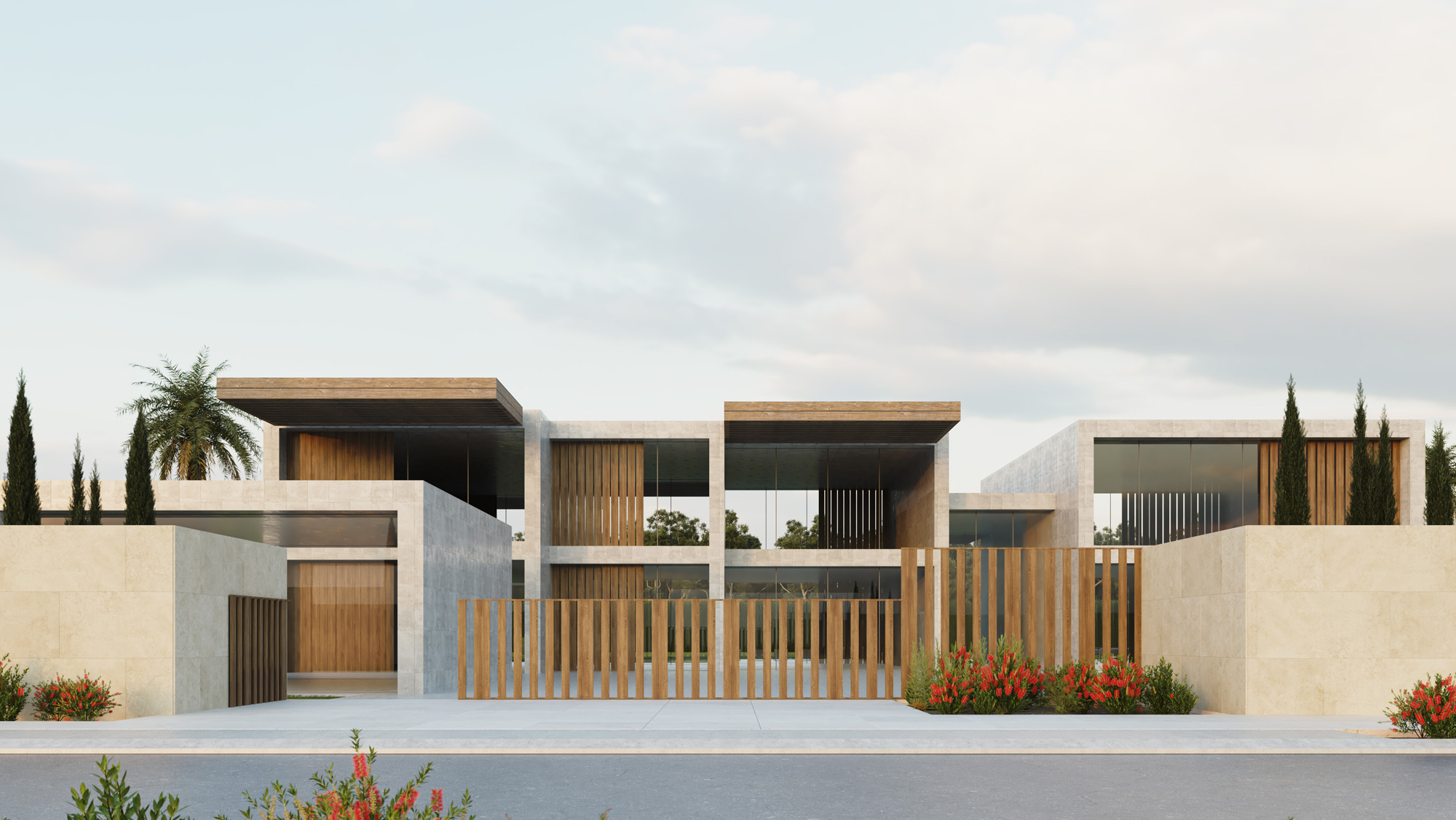
The project is based on the generation of different pieces in order to adapt to these initial limitations
-
Include:
House, Pool and terrace
-
Area:
860 sqm
-
Cost:
€ 1.462.000
-
Status:
Design Phase

Materials
Located in a well-known urbanization of Marbella, part of a complicated geometry and conditions, among which the little façade of the plot stands out. The project is based on the rupture of the volume of the house and on the generation of different pieces in order to adapt to these initial limitations.
The house makes a nod to contemporary architecture due to the chosen materials. The different volumes have wooden overhangs to provide shade for the large windows
Each of the different bodies slides over the next to articulate a plant that seeks to generate different perspectives of the garden while establishing visual and spatial relationships between them. The volumes have a different height depending on the room they house. The set is crowned by a piece that acts as a viewpoint that opens to distant views of the city.
Location
Water acquires great prominence, establishing connections between the outdoor pool and the rooms. A sliding window that when opened is hidden by a wooden wall in the windows, enhancing the effect of continuity between them.
Thanks to this compositional game, a fluid and diverse interior space is generated, offering a different perception of each room due to the variation in the proportions of the pieces and the openings. The openings are sized and located based on the view to be achieved from the outside, while the elevations are meticulously studied to generate a harmonic composition that integrates the diversity of voids and bi-materiality. This idea is given as if it were large piano keys, giving a strong tectonic character to the house.
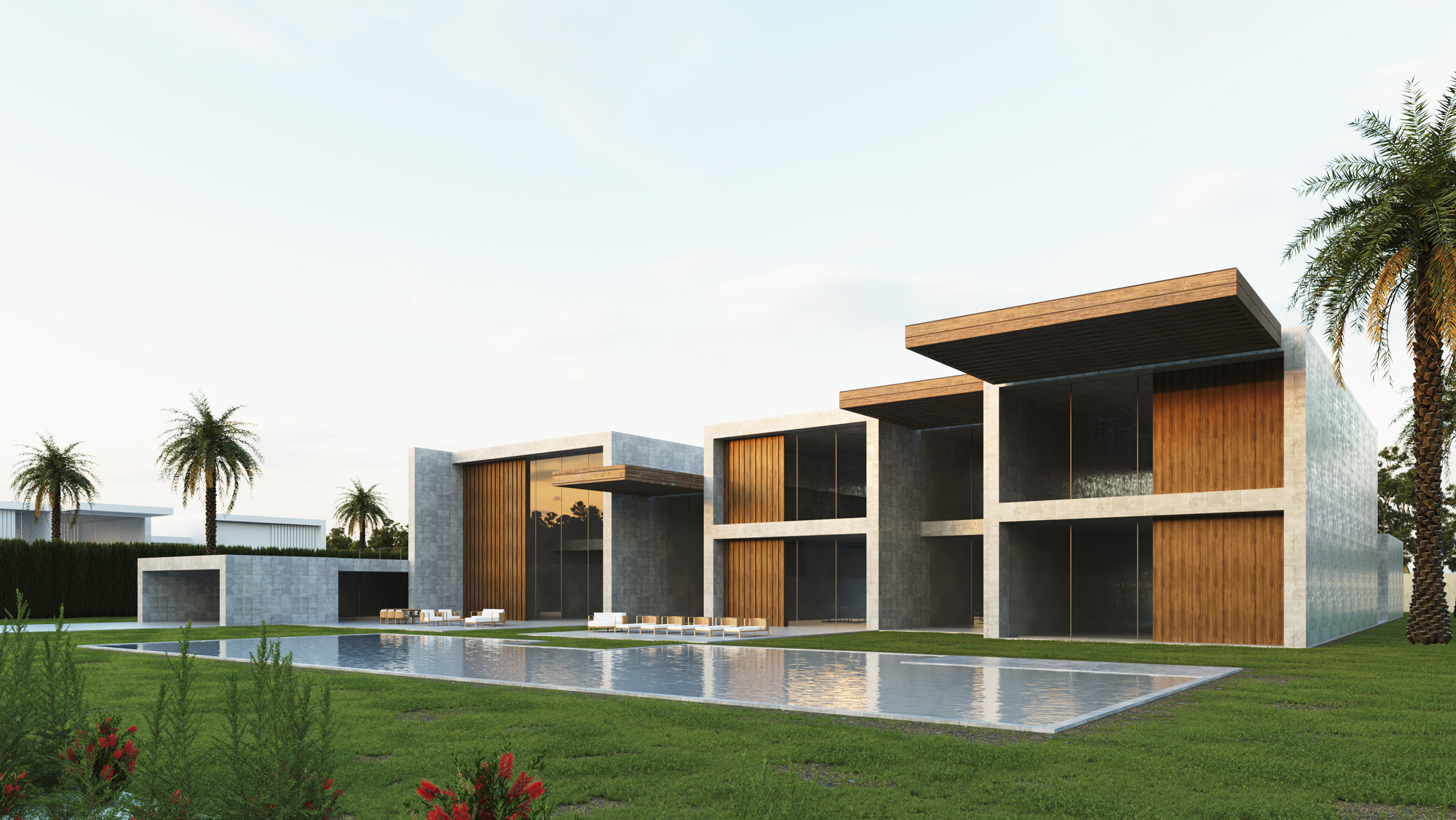
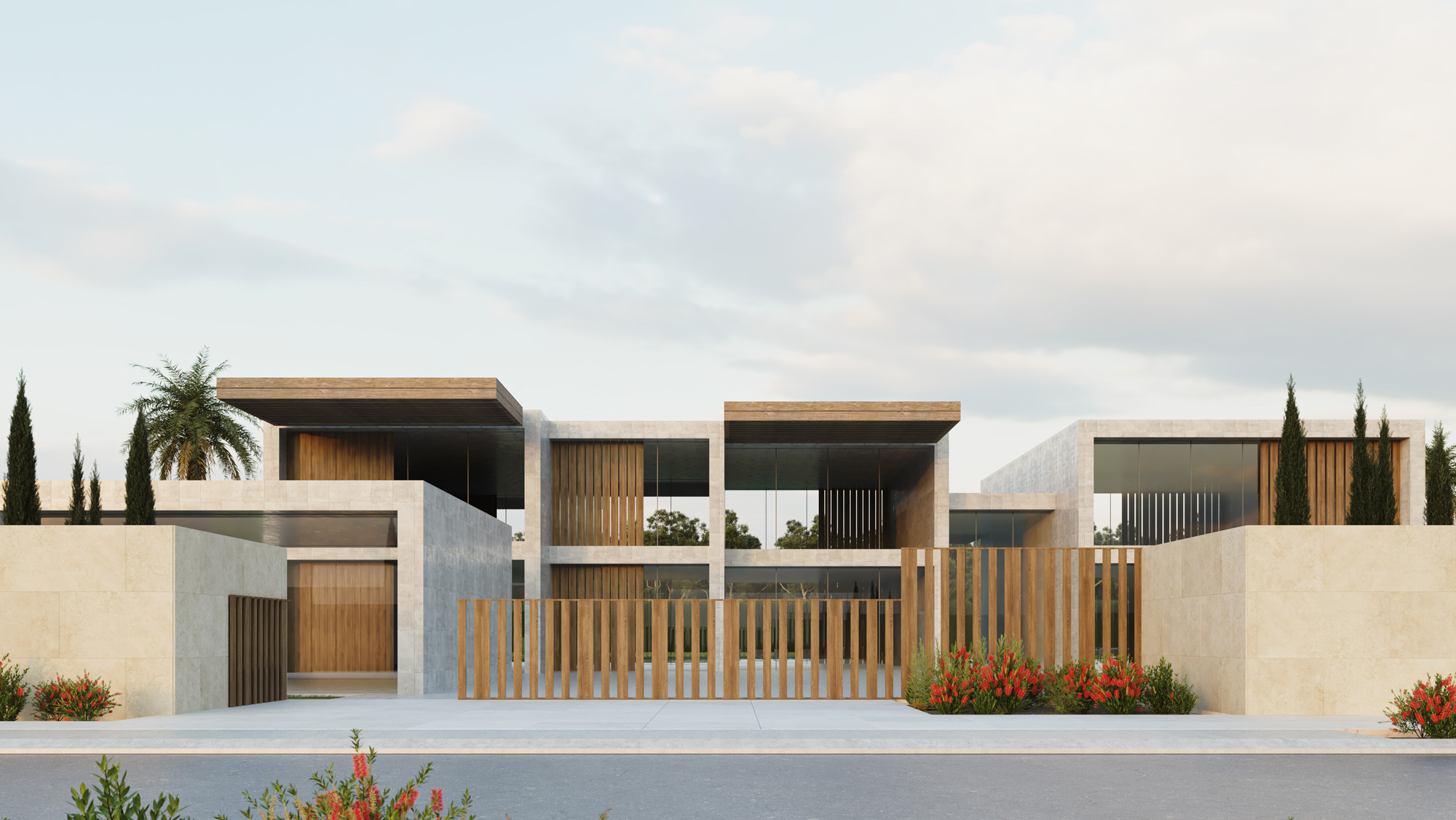
Volumes
The entrance to the house is made through the sliding of two of the volumes. The ground floor opens up on both sides of the plot, while the pool area is more open and permeable. On the other hand, in the back garden there is greater control and narrowing of the visuals.
The ground floor houses the rooms designed for the day with the kitchen, dining room and the highest living room, to which there is a guest pavilion and a cinema room. The bedrooms and study area rise to the first floor.


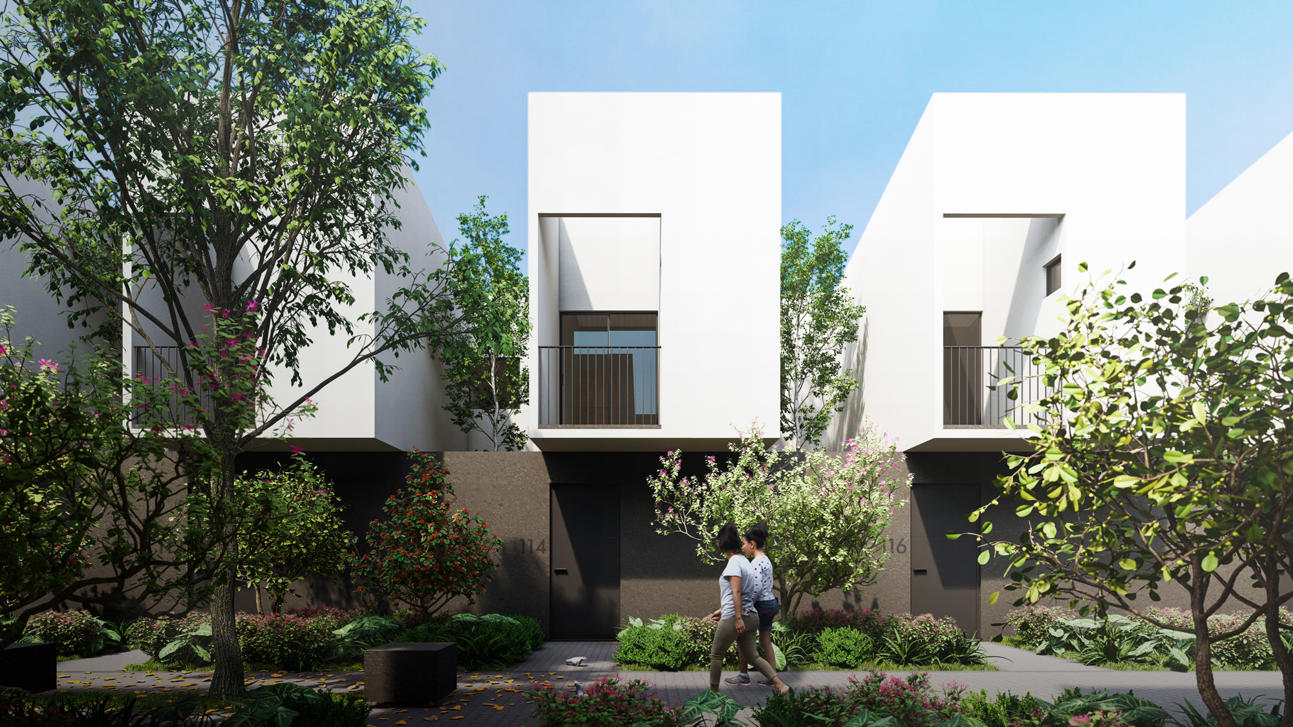
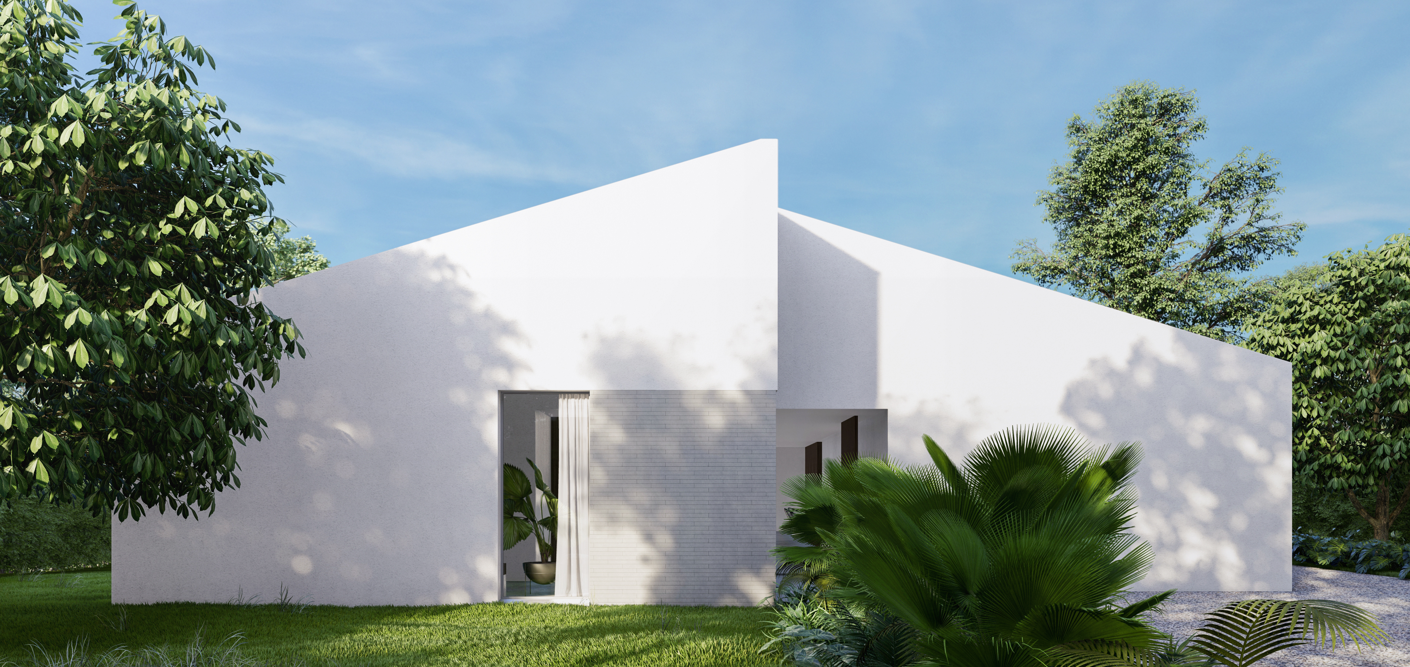
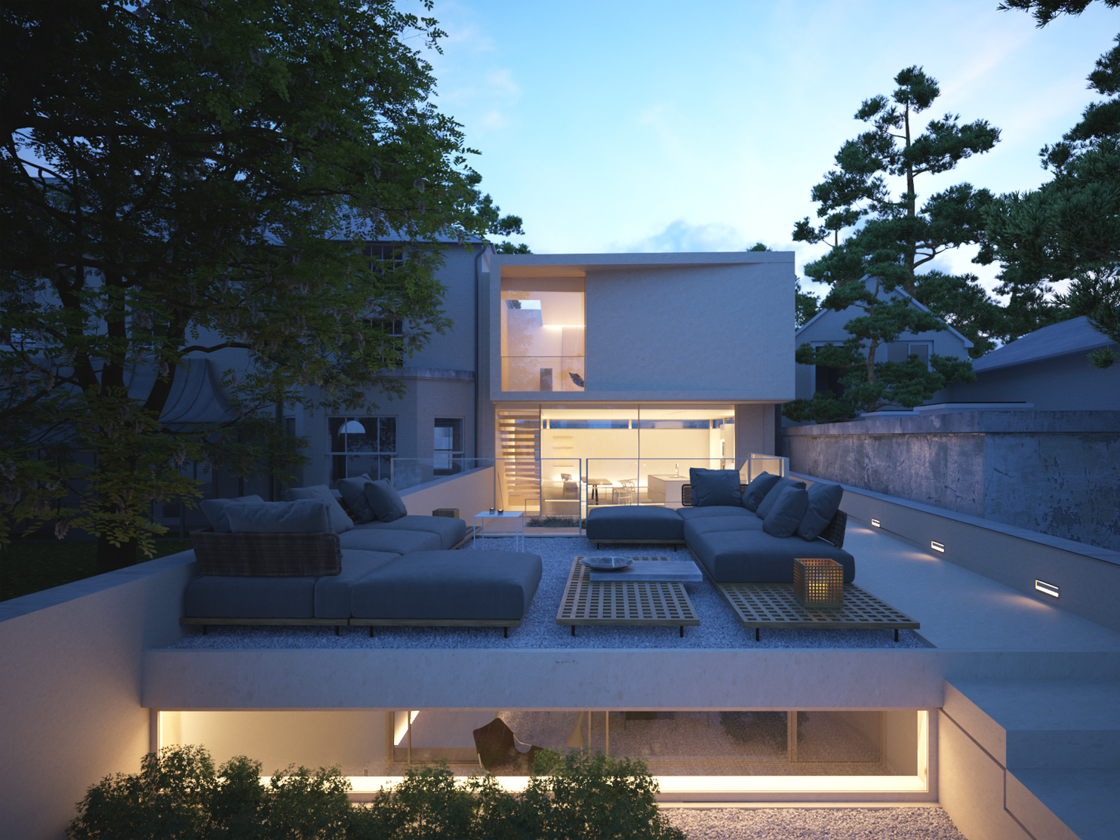

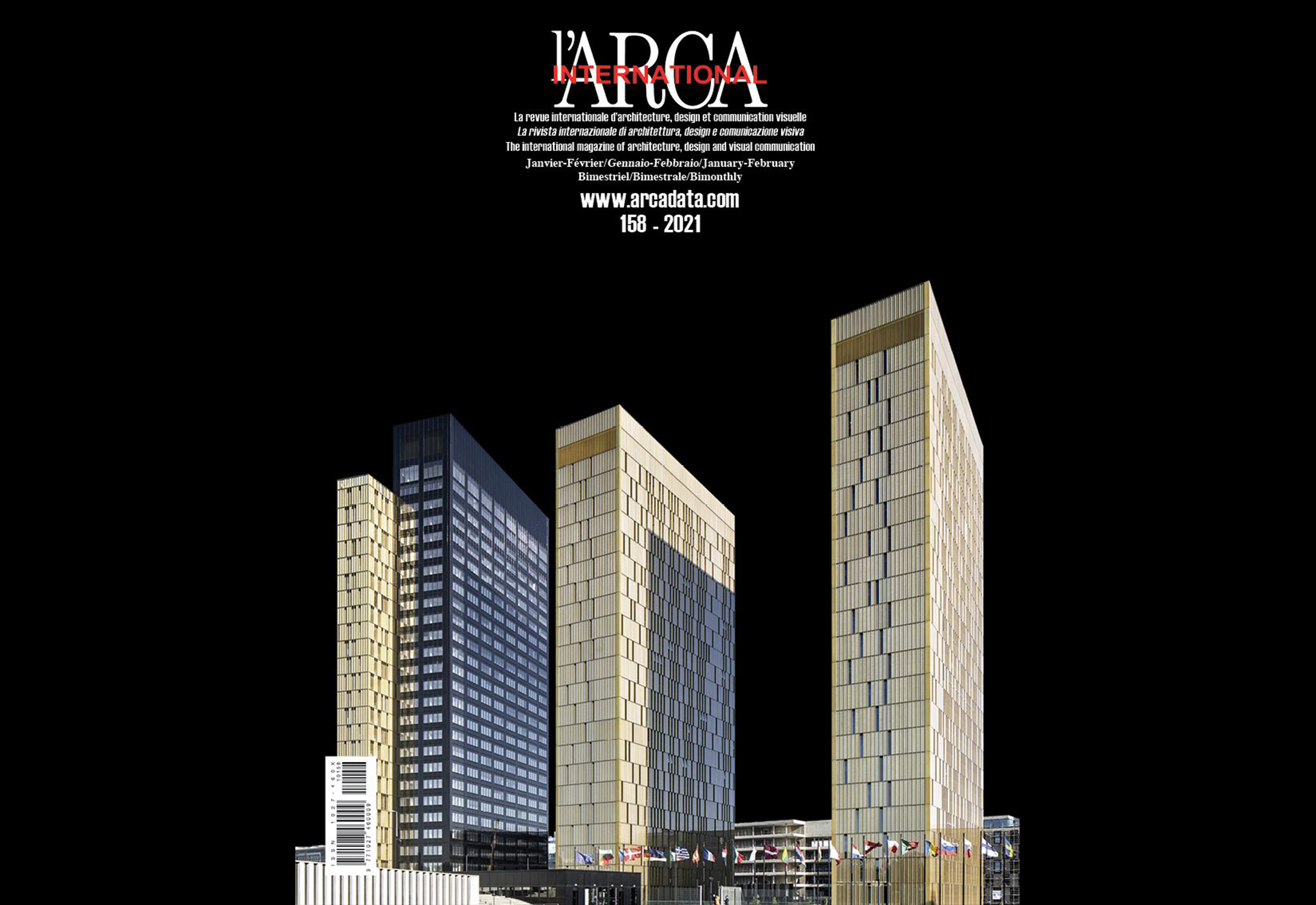
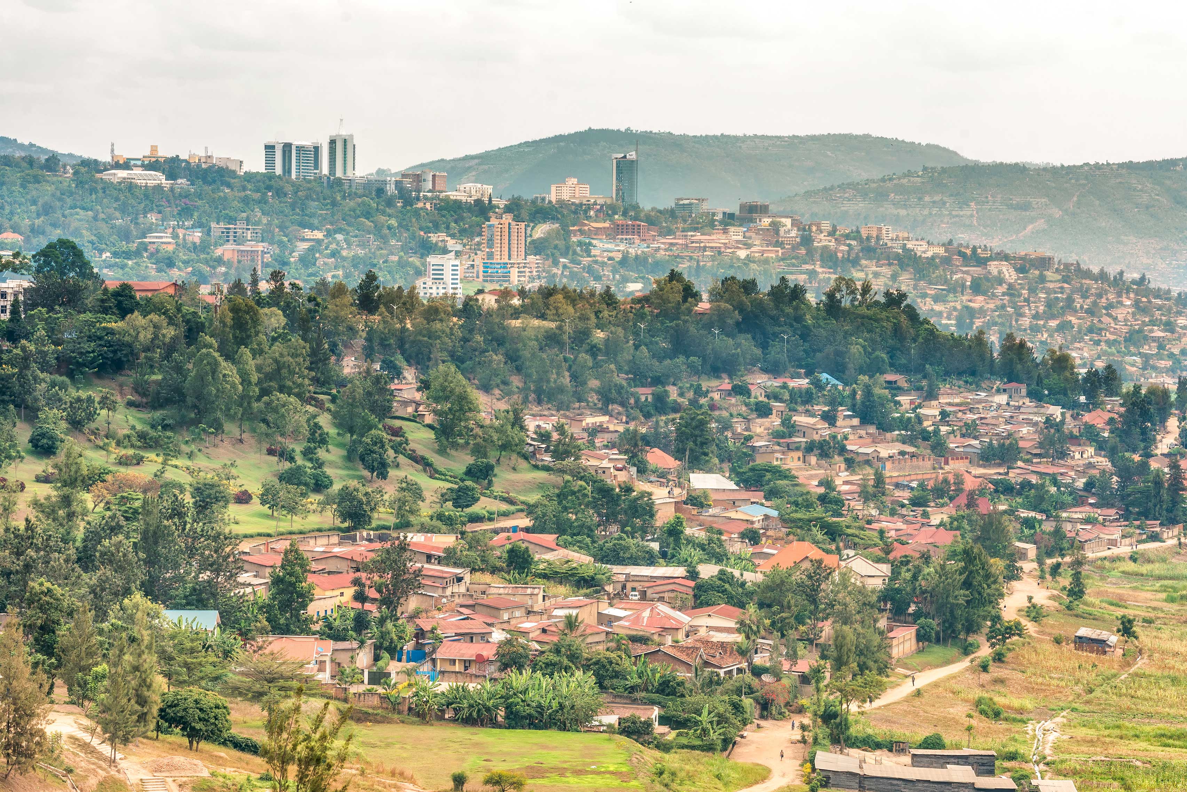





PIANIST HOUSE
Marbella, Spain
Markets:
RESIDENTIAL ,
Services:
ARCHITECTURE & DESIGN
Client:
Private