We use cookies on our website to give you the most relevant experience by remembering your preferences and repeat visits. By clicking “Accept All”, you consent to the use of ALL the cookies.
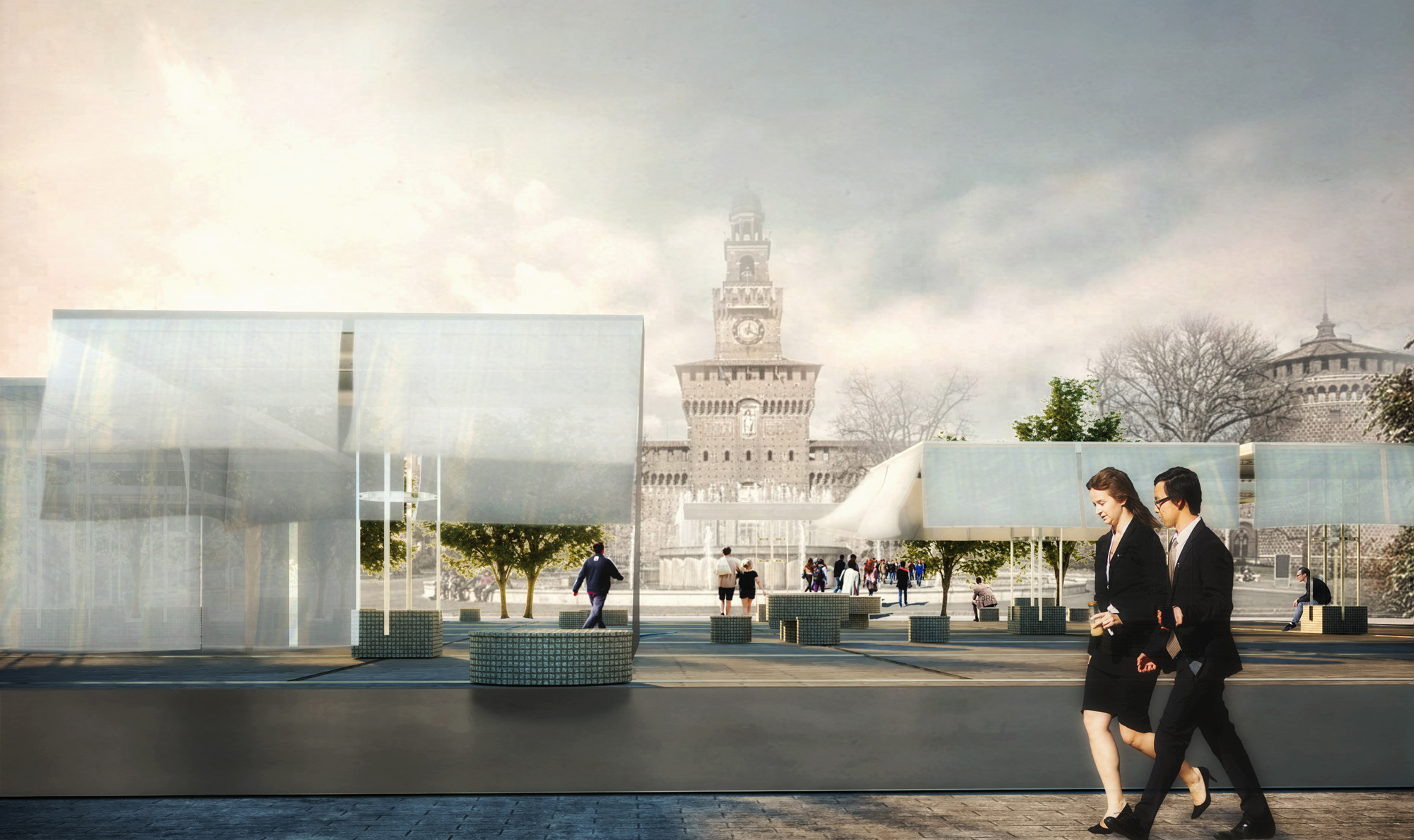
Multifunctional Plaza
-
Include:
Urban space
-
Area:
- sqm
-
Cost:
€
-
Status:
Design Phase
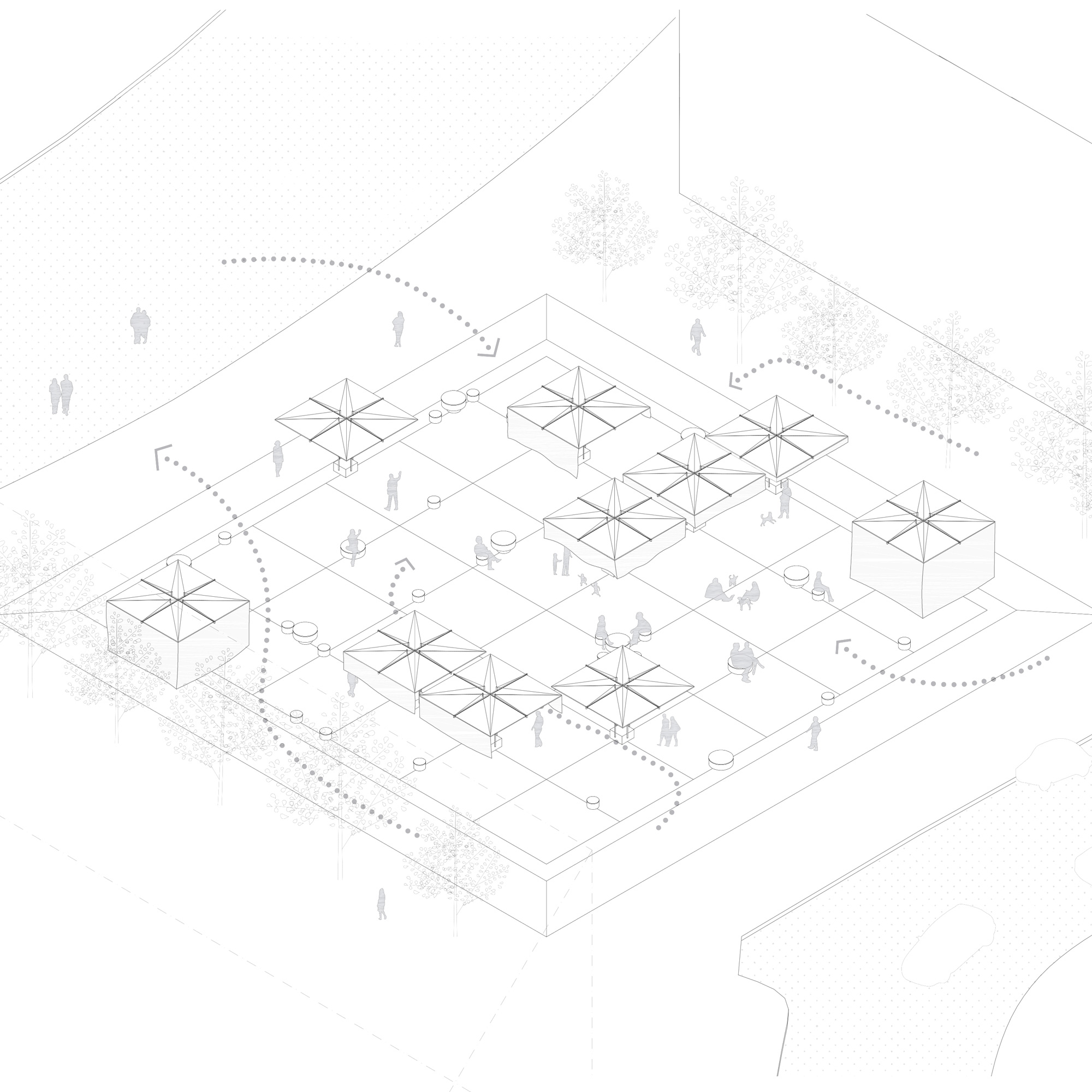
Multifunctional plaza
Multifunctional plaza is inserted as a set of small-scale elements that remain secondary to the presence of the castle and the size of the surrounding public environment with possibilities of unique public integrations. The large indefinite central void is occupied by a 38×38 m2 square plate. The latter is occupied by a modular grid with tracks within which, benches, tables and roof structures are free to be manually moved, ready to define different spatial and functional assemblages. Thus the project suggests a total openness to an always new identity of the space, leaving it physically porous and functionally flexible to the various needs of citizens and to programs of the municipality.
Multifunctional
This is an attempt to grasp, from the mistakes, the opportunity to experiment and give breath to urban transformations, to rethink a narrative of the metropolis, starting from the body and his perception, the public world made of events rather than obstacles, of organized density rather than of efficient generality. Structures, conscious of constructive and spatial logics, easy to assemble and disassemble, ready to be multiplied and adapted to the various complexities . Projects of the mutability, of the rapid change by users, for an optimized growth of a form of life made in the place.
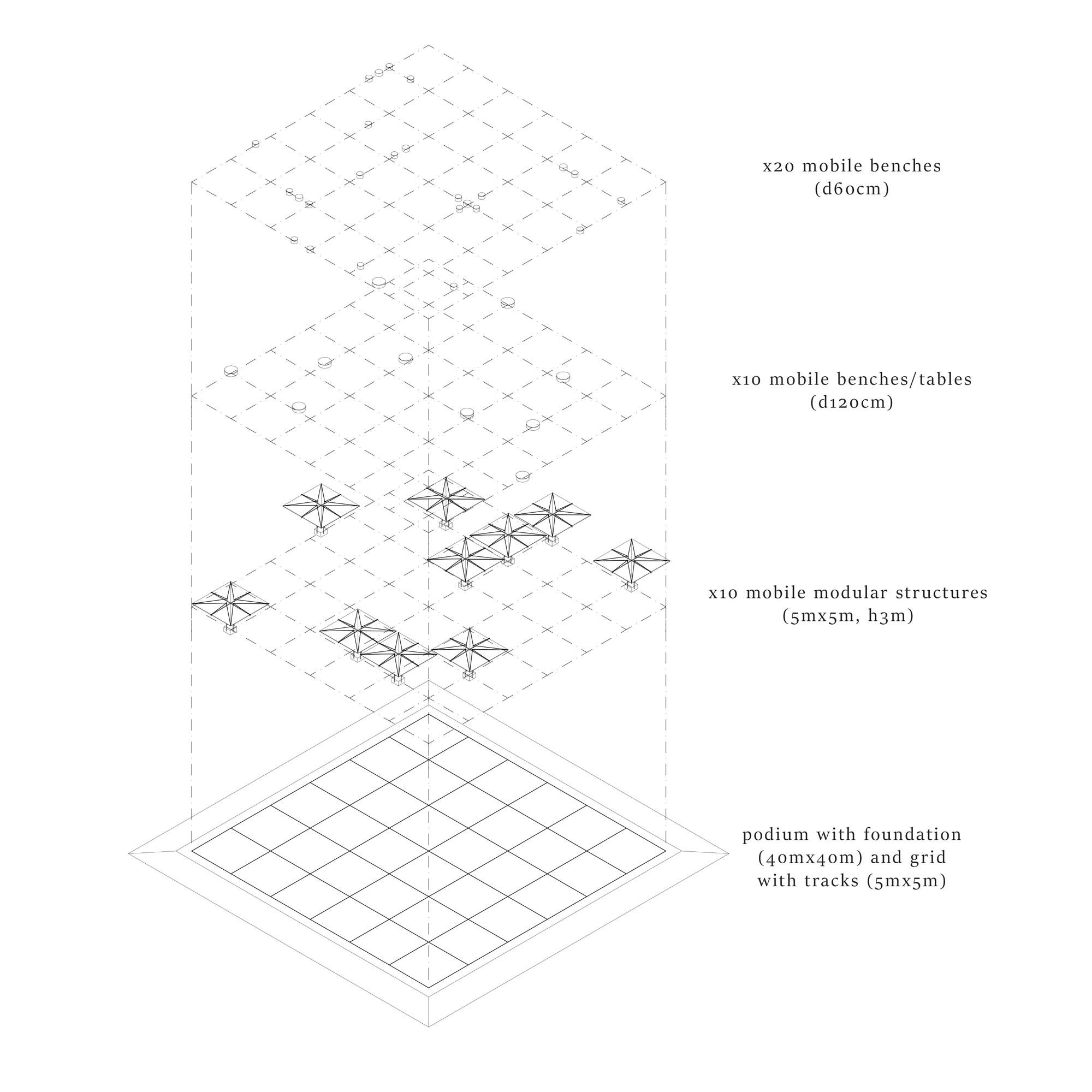

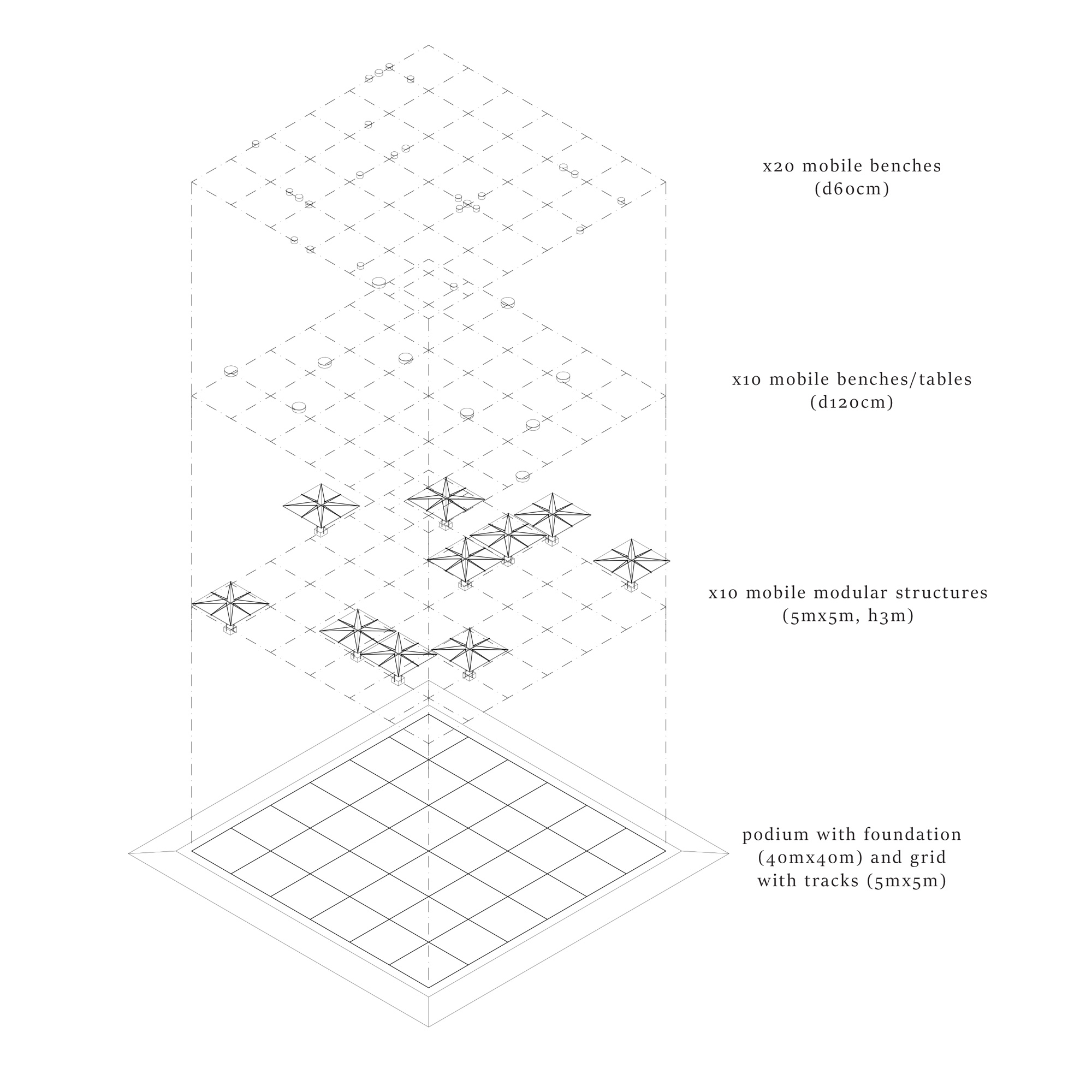
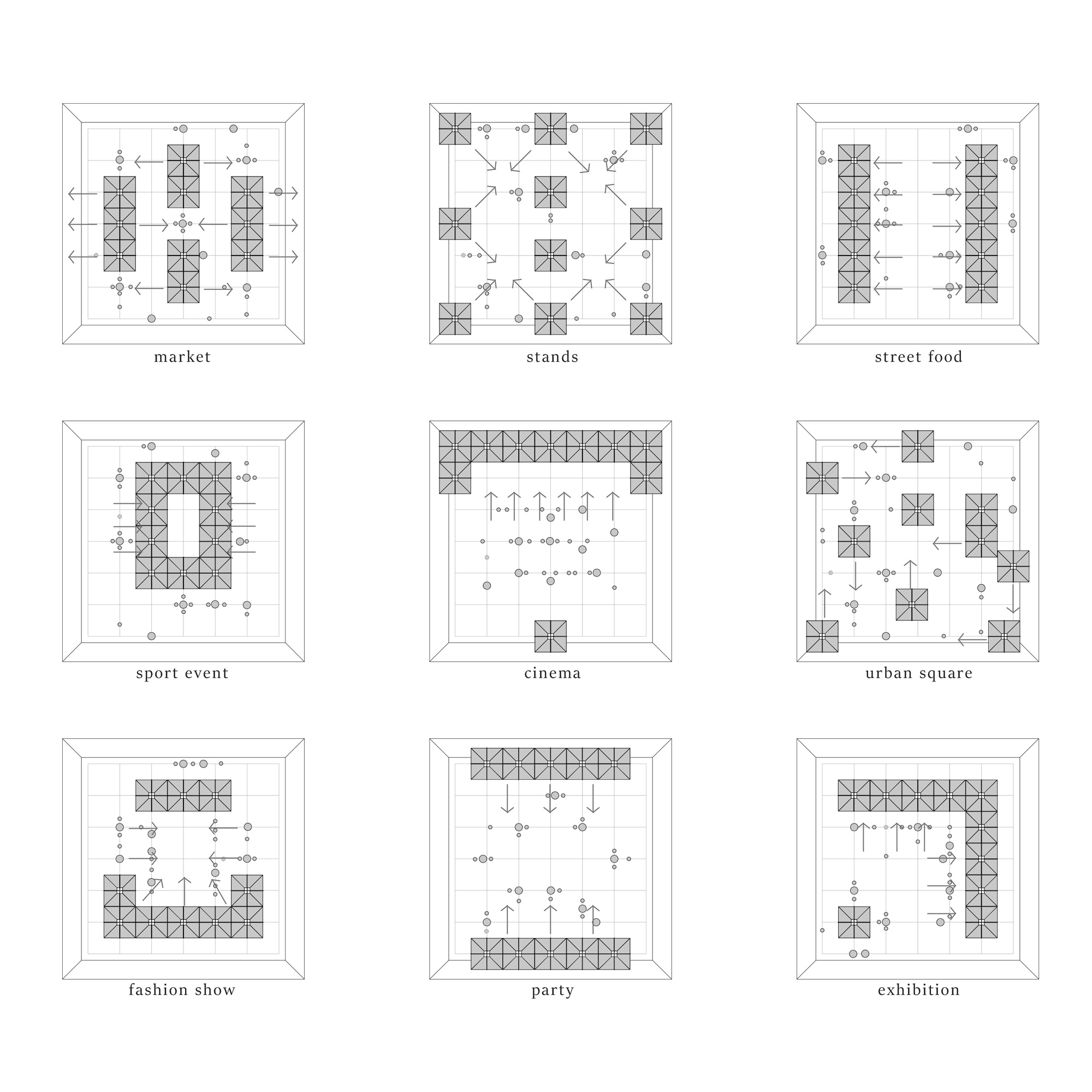
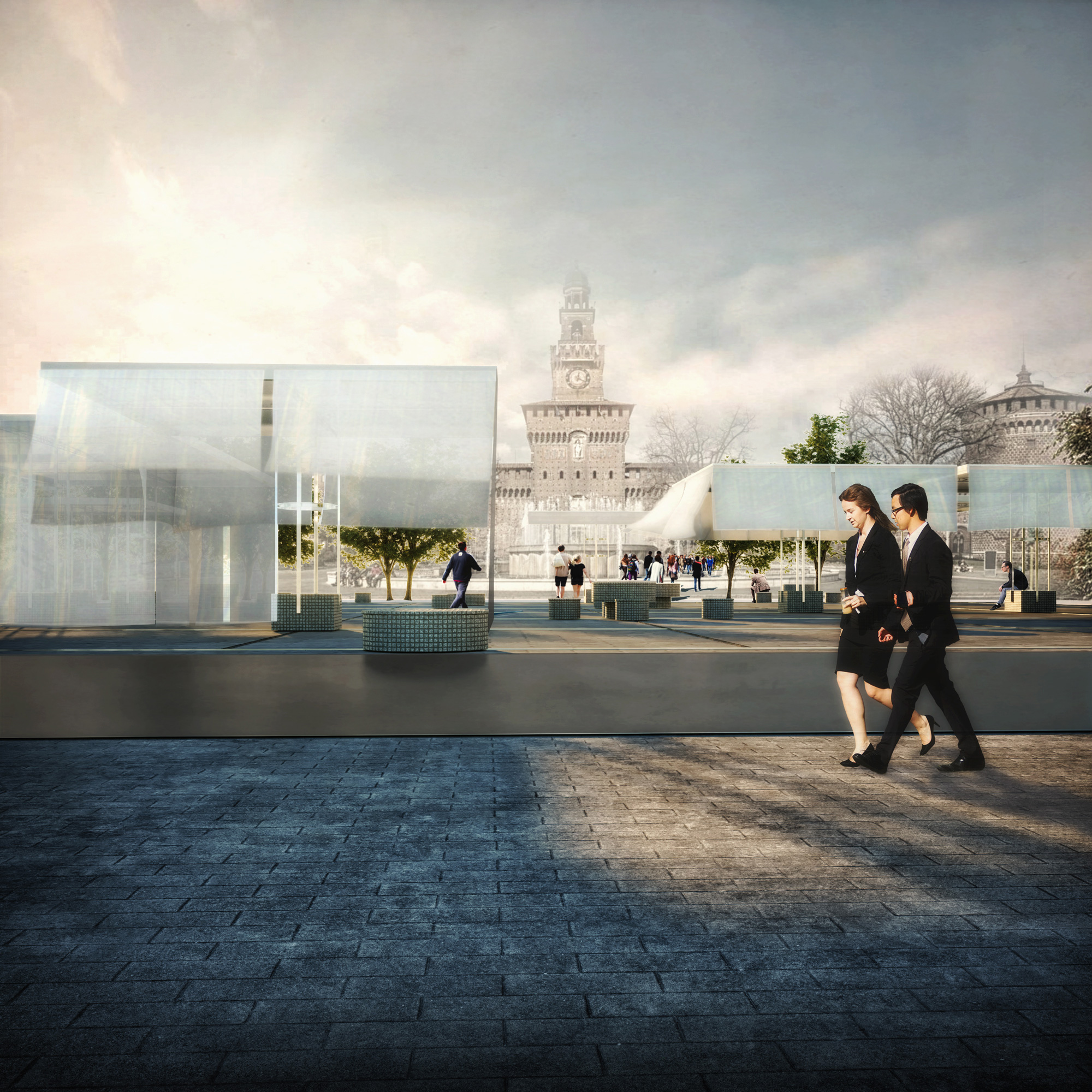
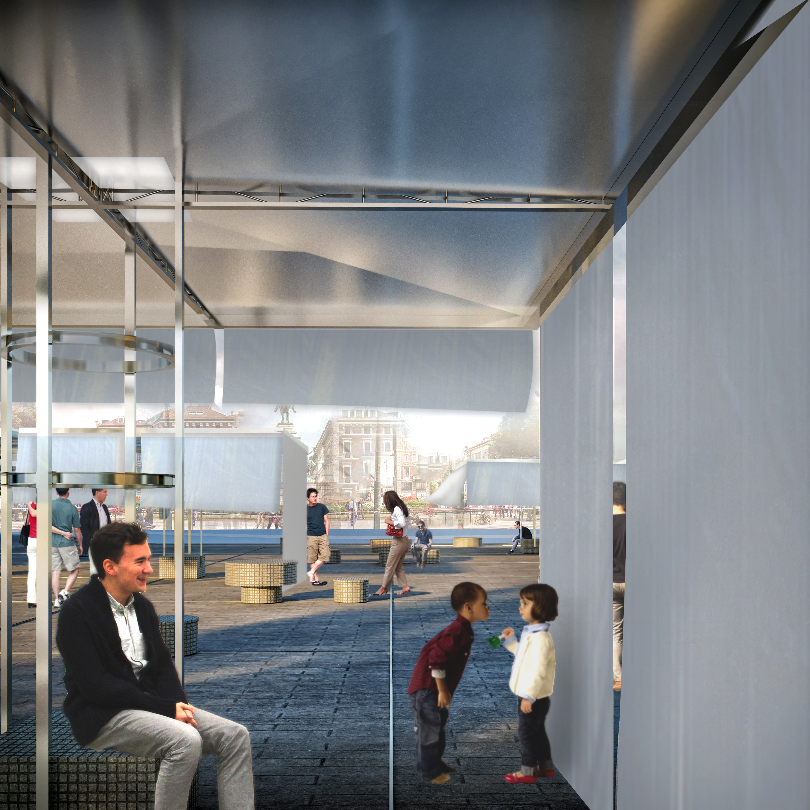
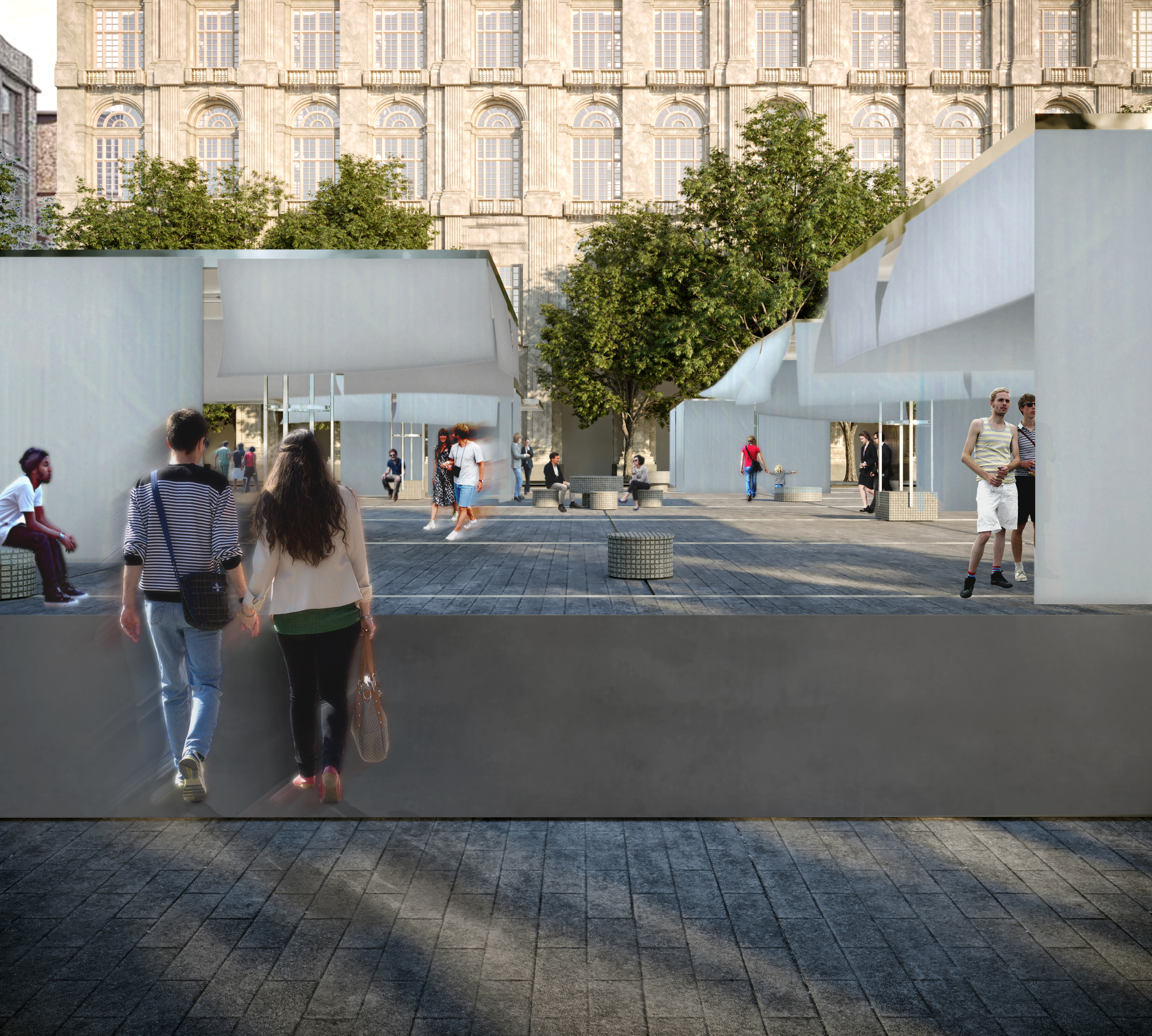
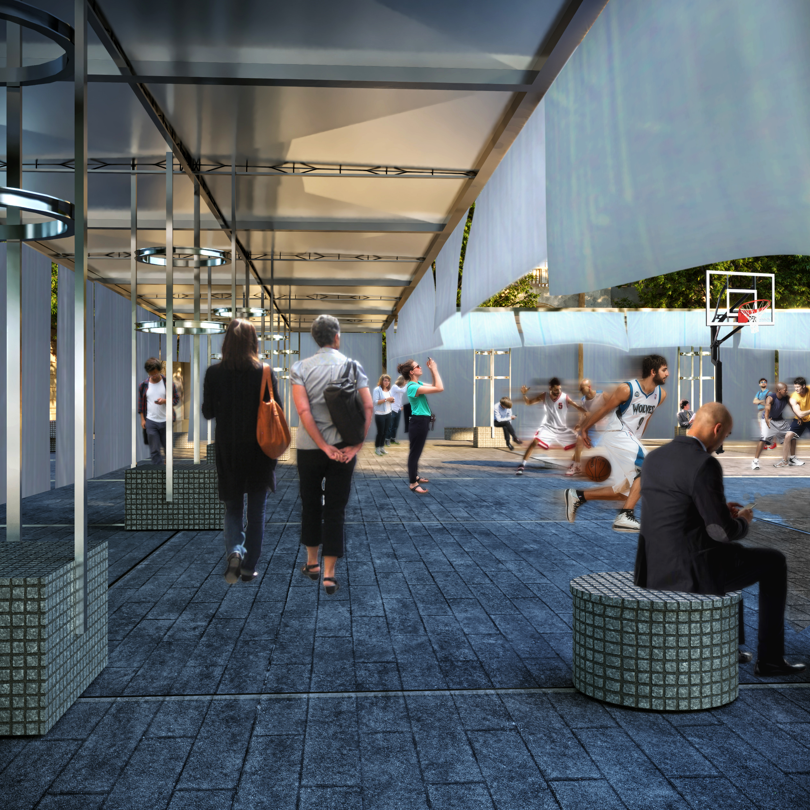

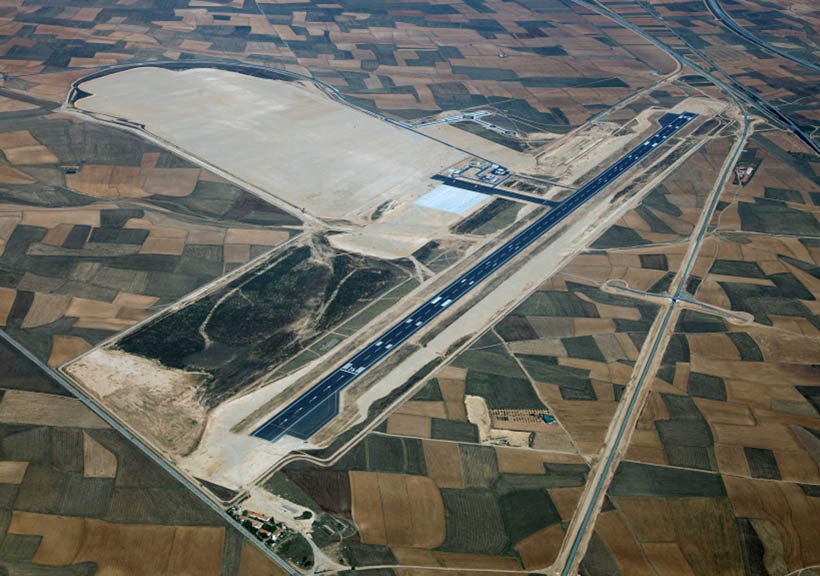
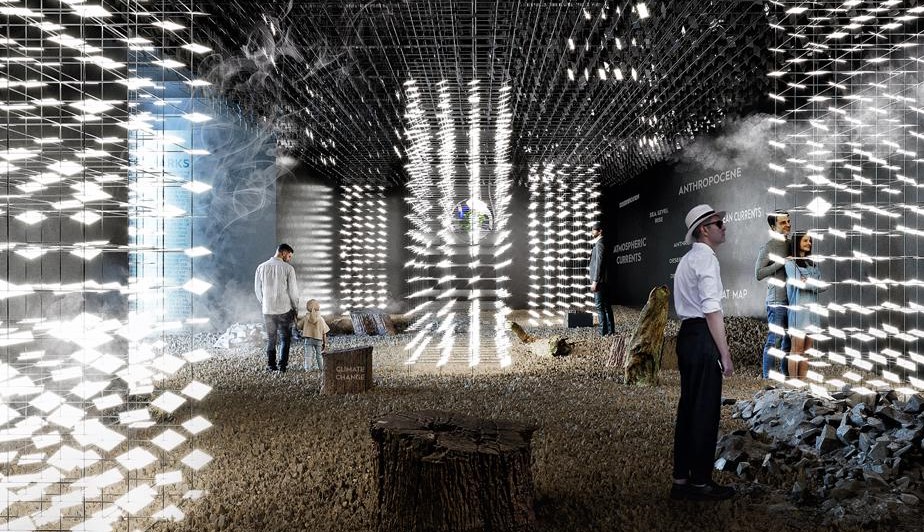
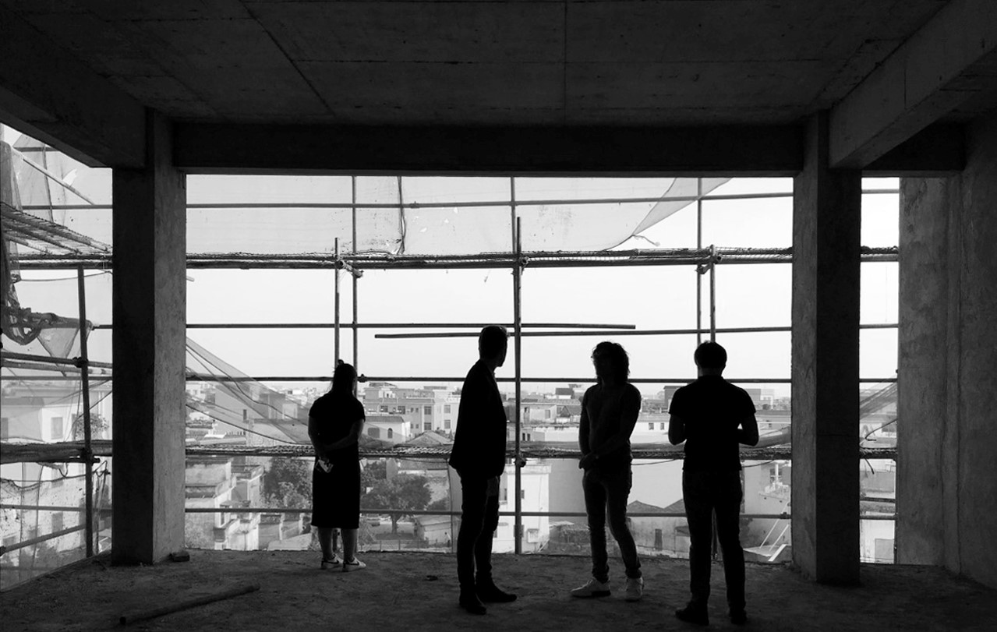
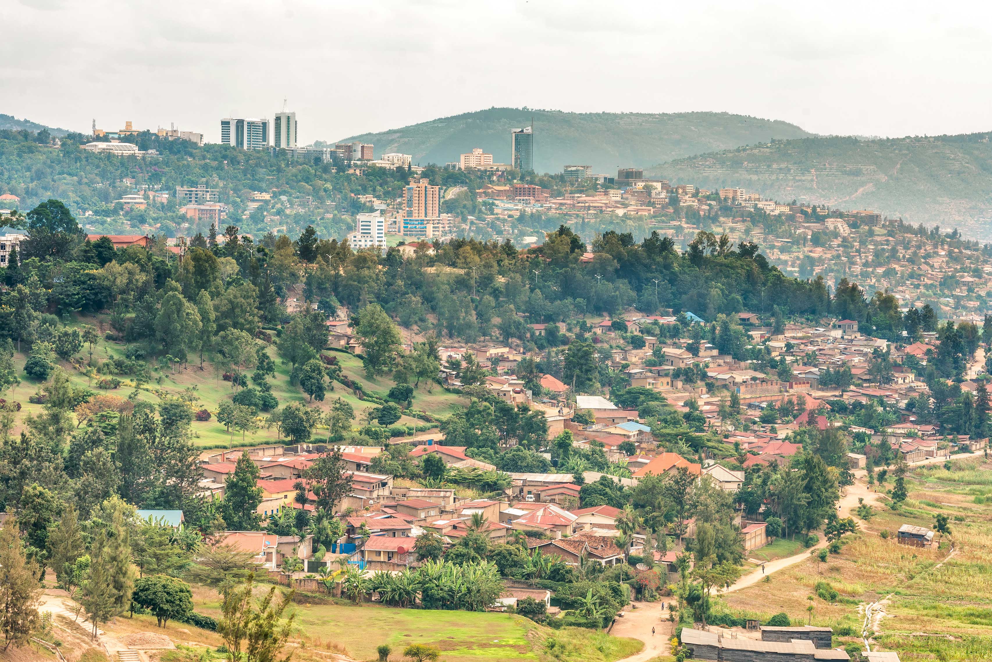
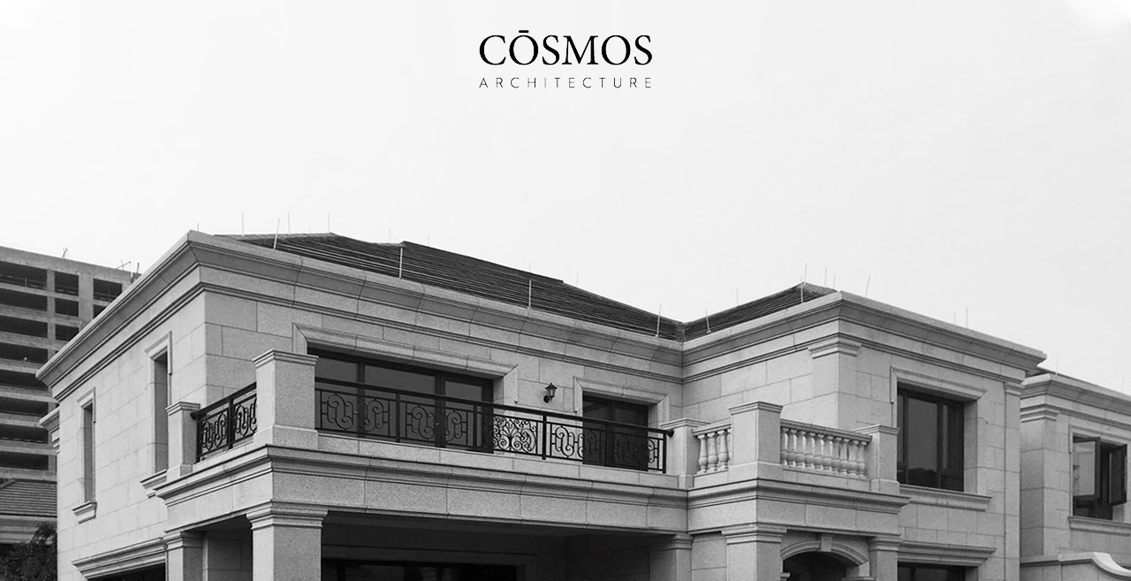




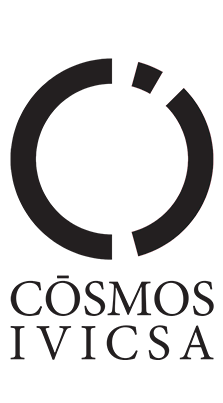
MULTIFUNCTIONAL PLAZA IN VIA BELTRAMI
Milan, Italy
Markets:
CULTURE AND ART , URBAN PLANNING ,
Services:
ARCHITECTURE & DESIGN
Client:
Milano Temporary Space in Via Beltrami