We use cookies on our website to give you the most relevant experience by remembering your preferences and repeat visits. By clicking “Accept All”, you consent to the use of ALL the cookies.
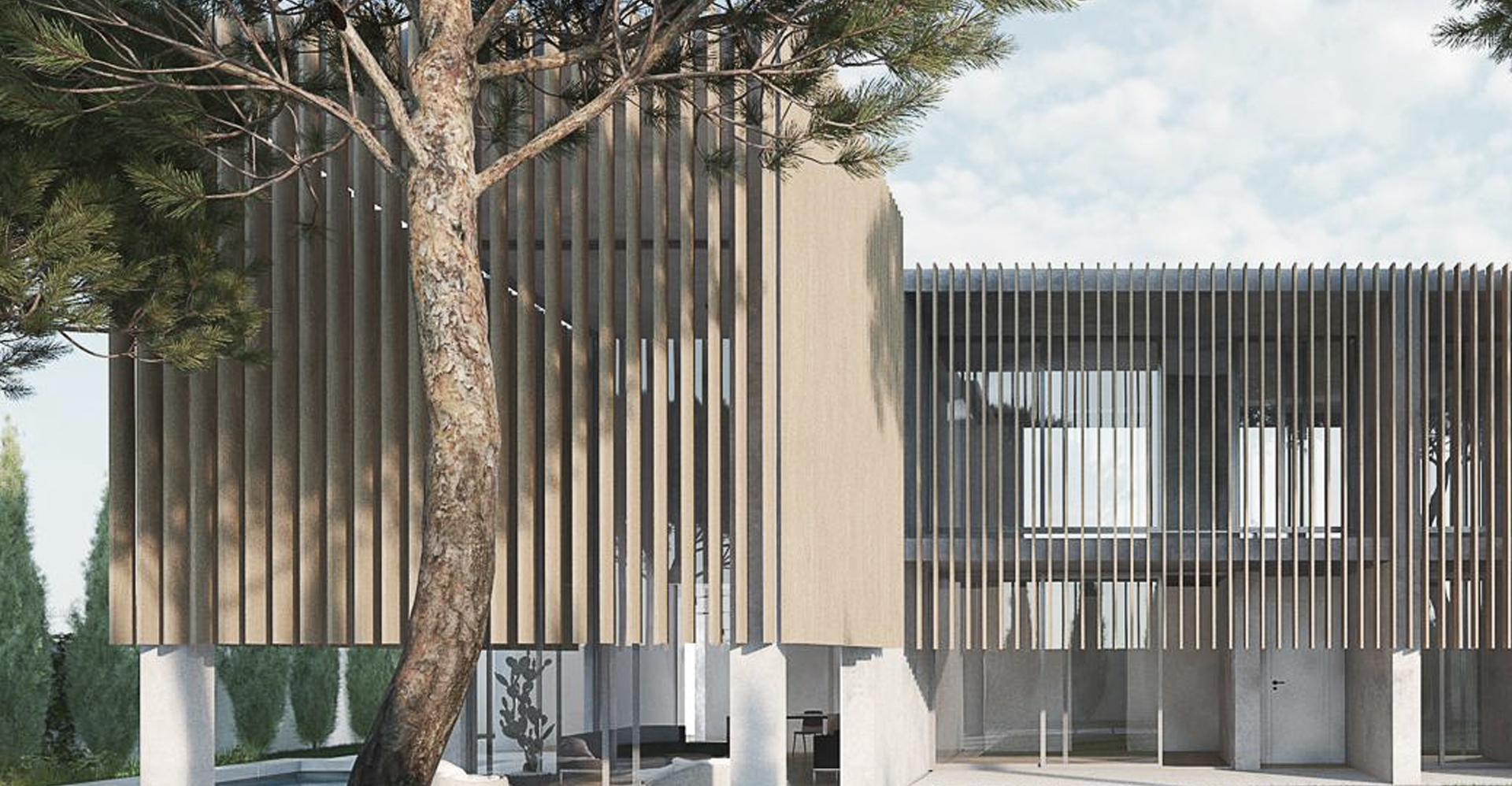
Luxury House with swimming pool in a residential area
-
Include:
Residential
-
Area:
600 sqm
-
Cost:
€ 1M
-
Sustainability:
Passivhaus Candidate
-
Status:
Design Phase
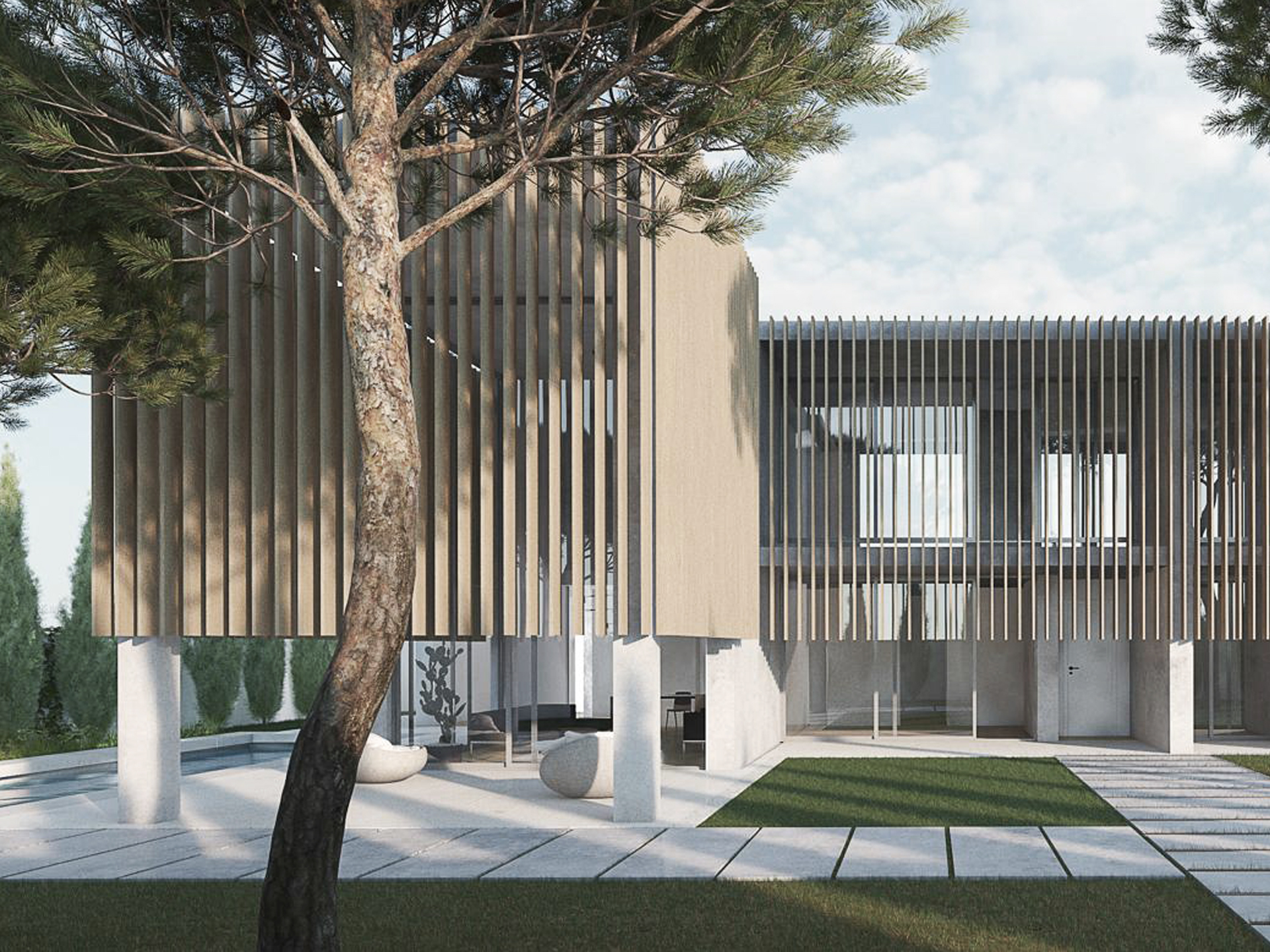
The new with the old
The project arose from the client's desire to update a family home built in the 1960s in a residential area of the Spanish capital. The house was in a perfect state of conservation, but needed to be renovated to reflect the style of its new inhabitants.
The proposal sought to maintain the current structure, extend one of the porches to add a double height to the living room and redistribute the different rooms. In addition, the swimming pool was relocated to make the most of its orientation.
Maintain the old structure
Once the structure of the house was in place, it was built according to Passihaus standards in order to comply with the demanding certificates. Materials such as windows and doors were chosen for their excellent qualities.
On the ground floor were the day areas, an office, the gymnasium and the master bedroom with its own private garden. On the first floor, the children's rooms and a games room connected to the double height of the living-dining room.
The façade was made with large vertical slats, which unified the whole and the openings. It also generated a porch in the living room area connected to the swimming pool.
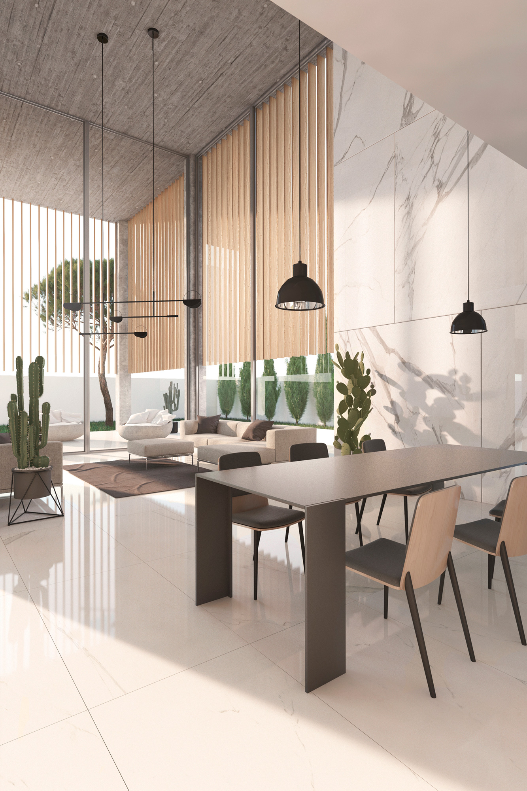


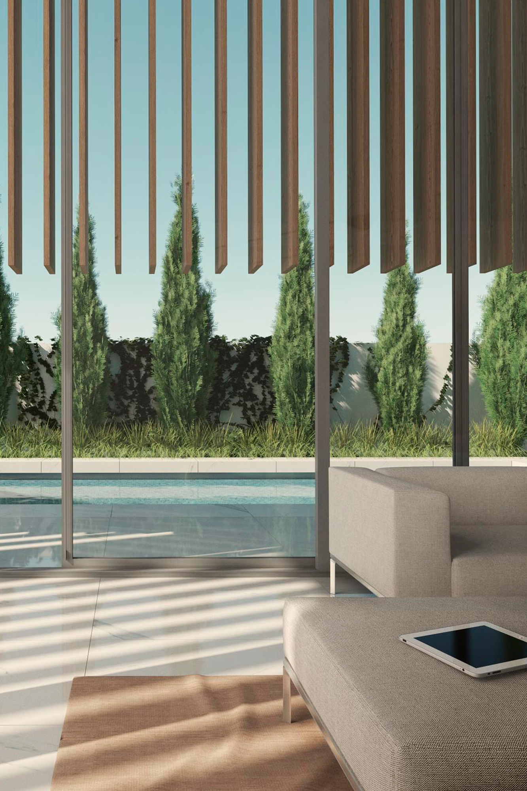
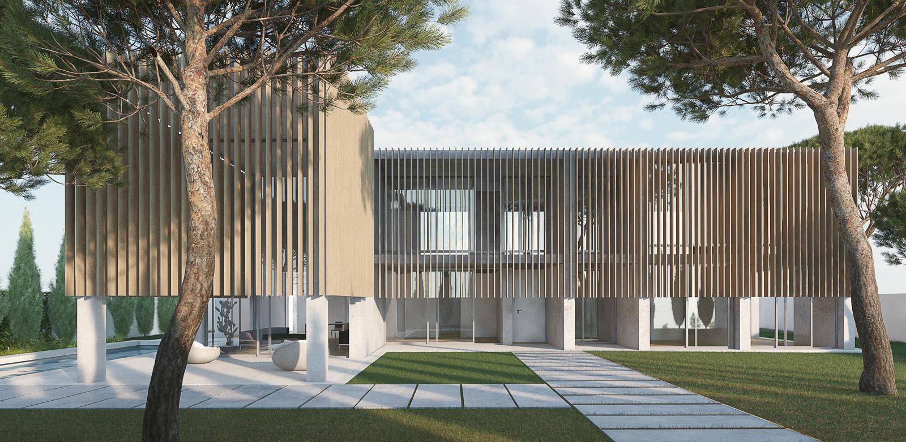
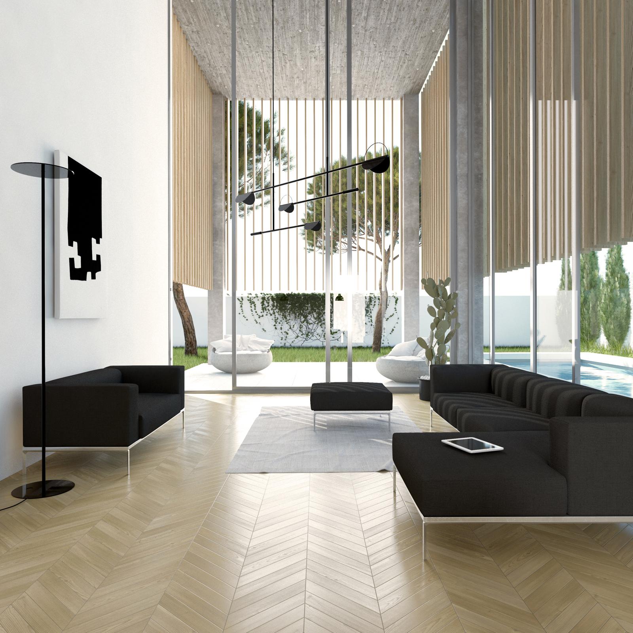
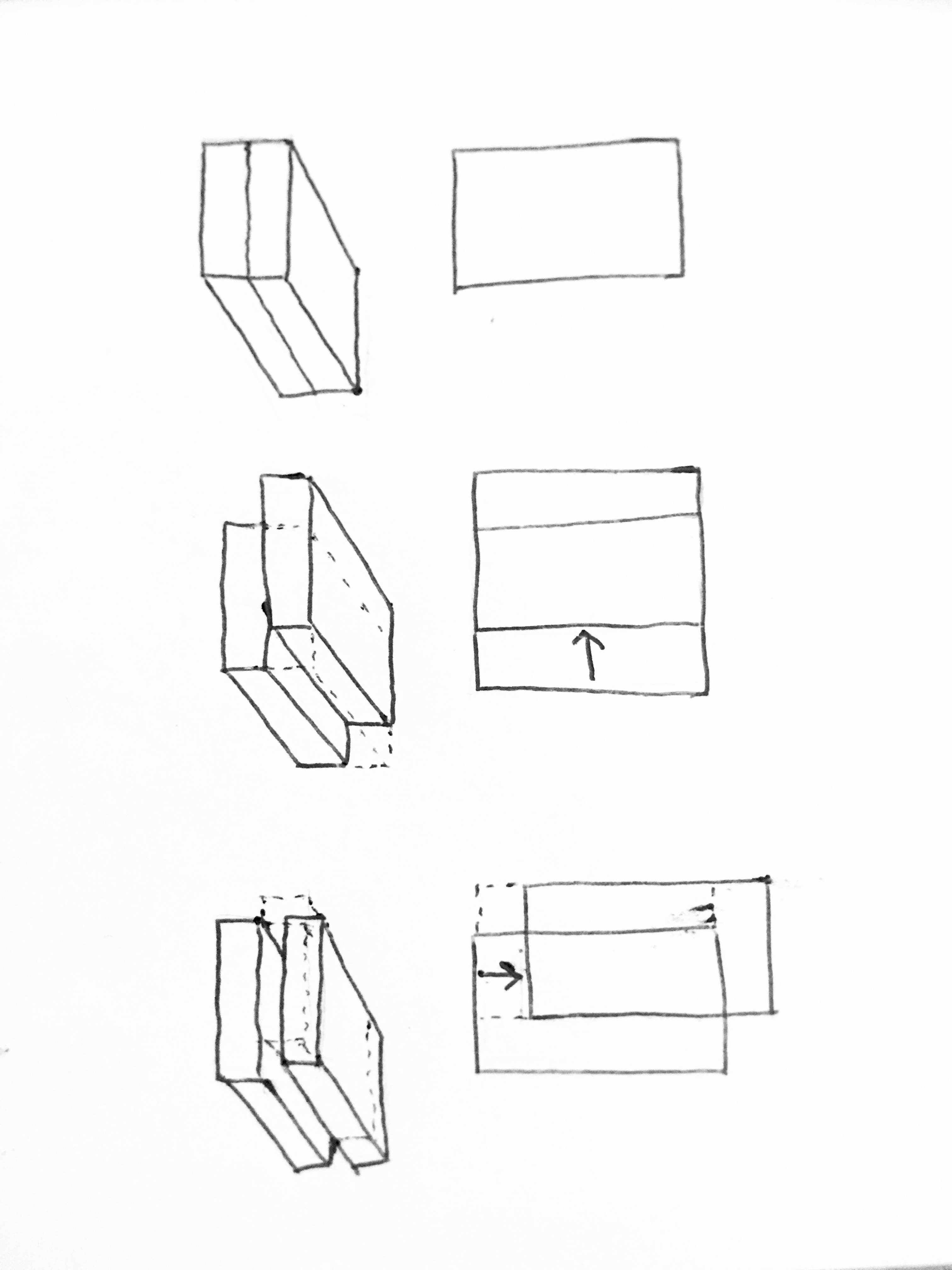
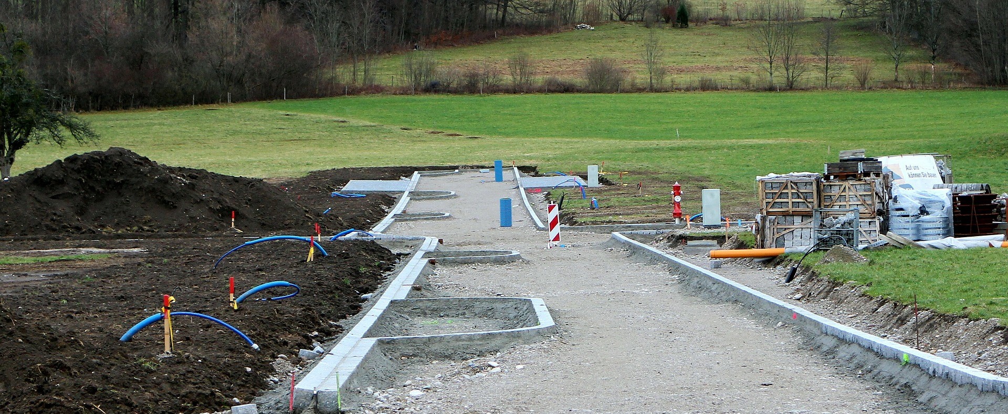
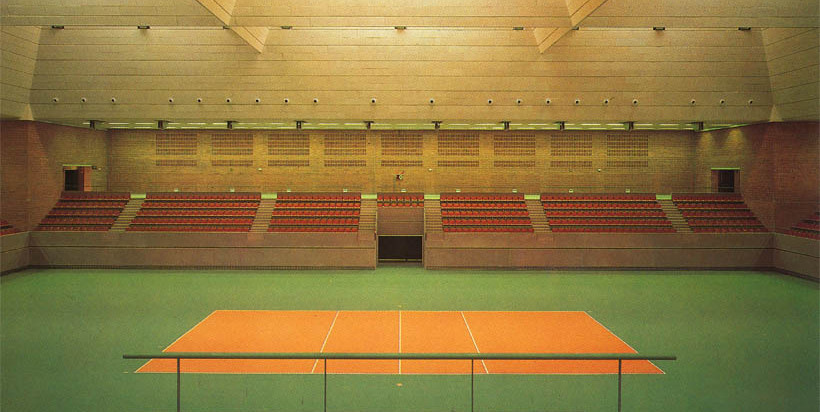
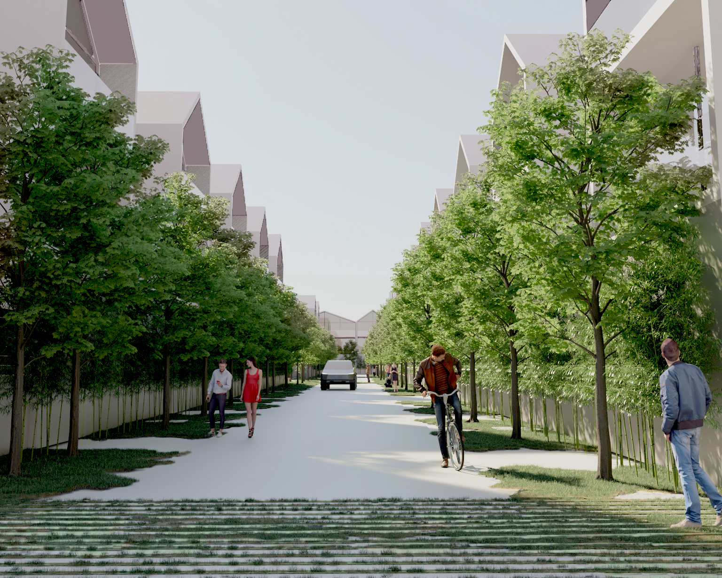
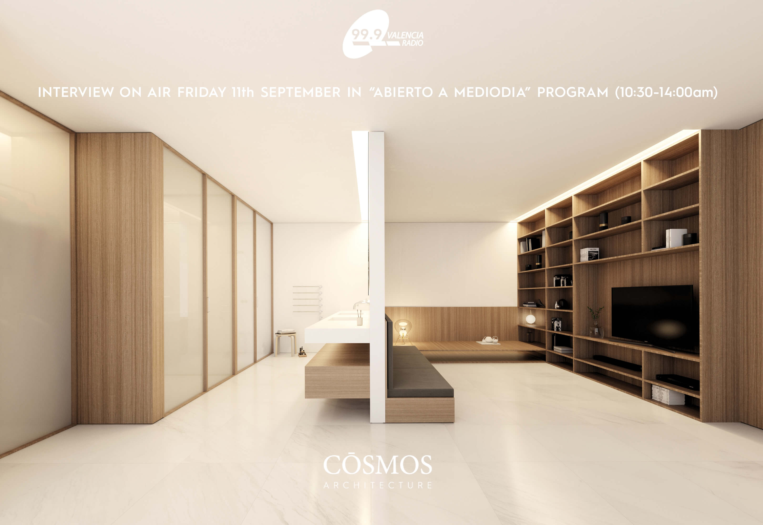
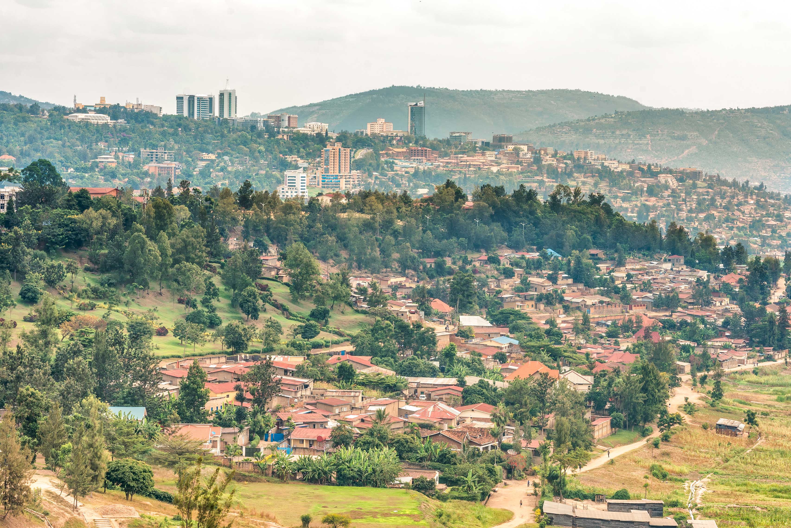
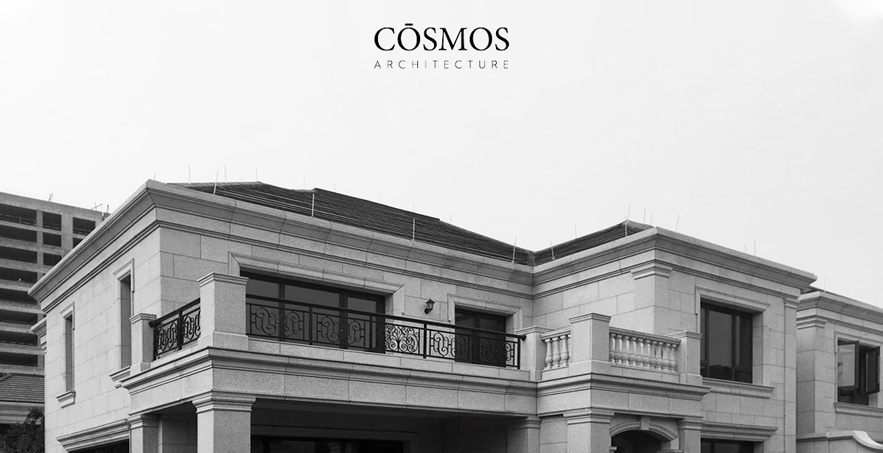




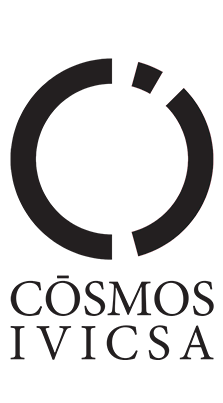
Family House in Conde Orgaz
Madrid, Spain
Markets:
RESIDENTIAL ,
Services:
ARCHITECTURE & DESIGN
Client:
Private