We use cookies on our website to give you the most relevant experience by remembering your preferences and repeat visits. By clicking “Accept All”, you consent to the use of ALL the cookies.
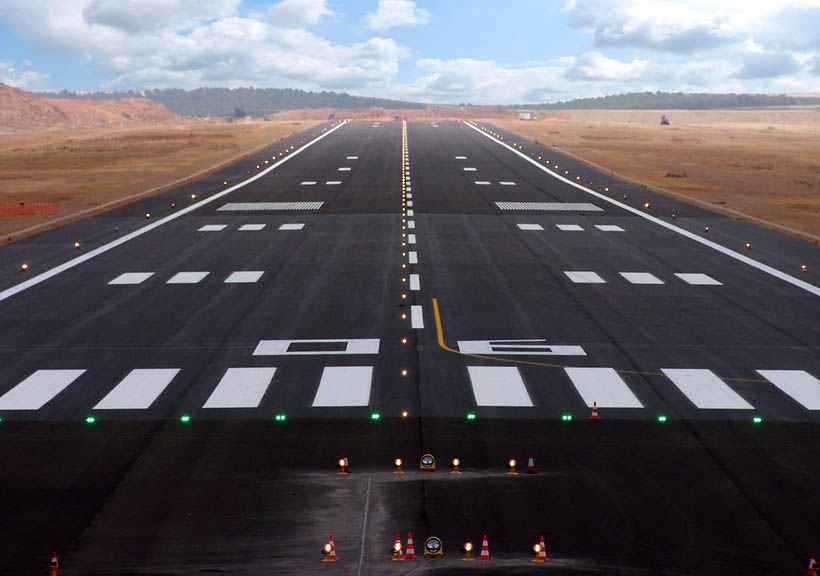
Bringing the industry and tourist areas of the north of the Valencian Community closer to the world.
-
Include:
Commercial area
-
Area:
542,3 Ha
-
Cost:
€ 115.000.000,00
-
Status:
Completed
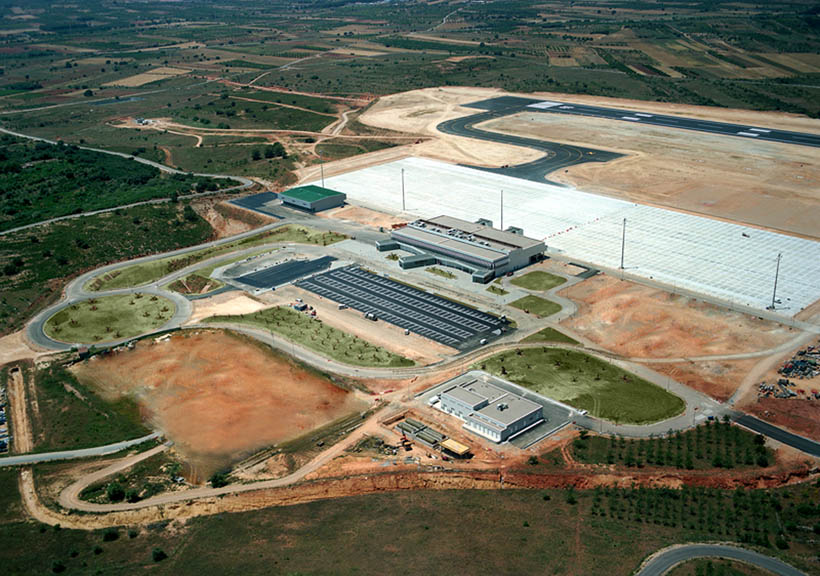
Airport information
The airport (IATA code: CDT, ICAO code: LECH) is located in the municipal areas of Vilanova d'Alcolea and Benlloch, 32 kilometers north of the city of Castellón and 100 from Valencia. It occupies a strategic place, next to the thousand-year-old Vía Augusta, and equidistant from the main tourist municipalities of the province. From the south it is accessed by the CV-10 highway and from the north by the CV-13 highway, which connects with the N-340 and the AP-7. It covers an area of approximately 540 hectares and has category 4D. It was opened to traffic in December 2014.
Airport facilities
Airport facilities in Castellón are located between the cities of Benlloch and Vilanova d'Alcolea. The airport was de- signed to communicate this area with the countries of Northern Europe. To make it possible, the runway is 2.700 meter long and 45 meter wide. The airport area occupies the surface or 542,3 Ha which is enough to lengthen the runway to 4.000 m (this would allow to operate the intercontinental flights) and to raise hangars for the fleet maintenance.
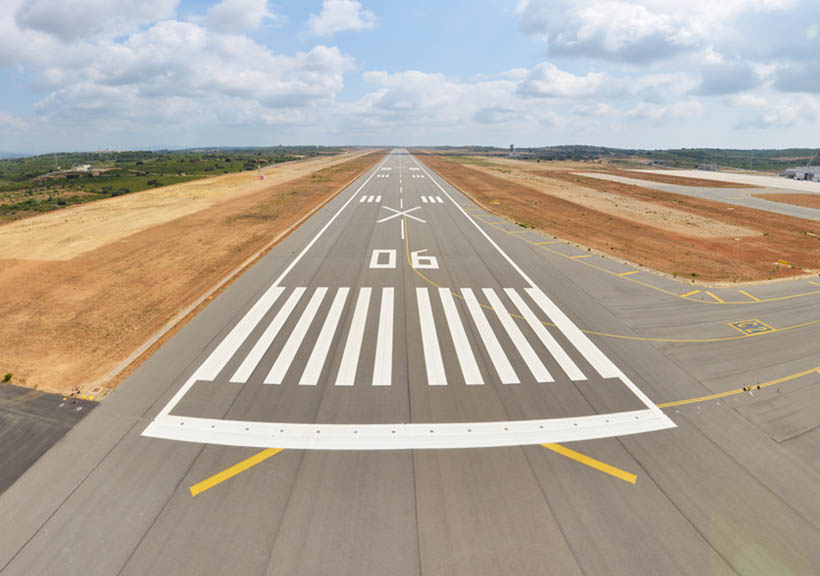
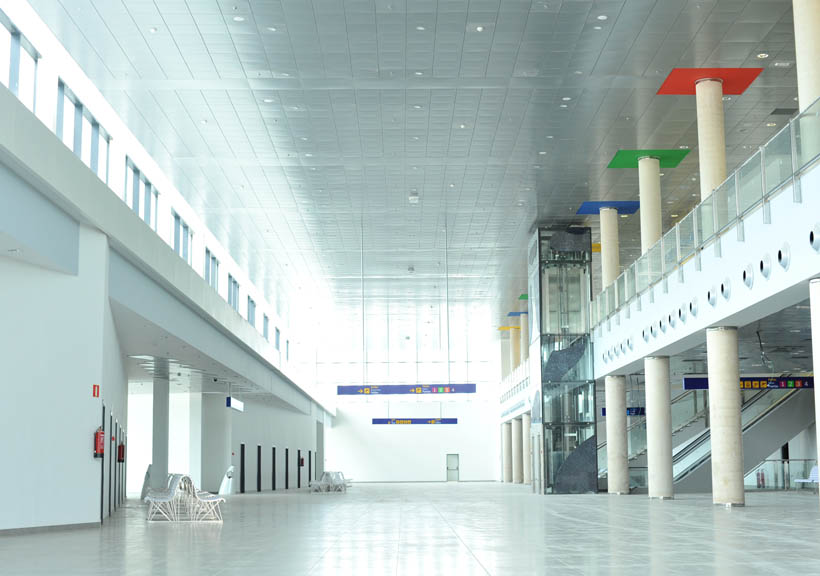
Airport infrastructure
According to the Directive Plan of Castellón Airport, once the final development is achieved, the airport will have the following infrastructure entirely developed in this project:: 2.700 meter long and 45 meter wide runway with the 7,5 meter borders on each side. There will also be 70 meters and 170 meter runway threshold, free of the obstacles, on both ends of the runway, 23 meter wide taxi runway parallel to the runway, with the connections between the two,The Instrument Landing System (ILS) at heading 06, Light signaling system for category 1, which includes Precision Approach Path Indicator (PAPI), Parking platform for the aircraft at the surface of 55.000 square meters, Two-storey passenger terminal building, with 4 „fingers” to allow the passengers an easy access to the aircraft.



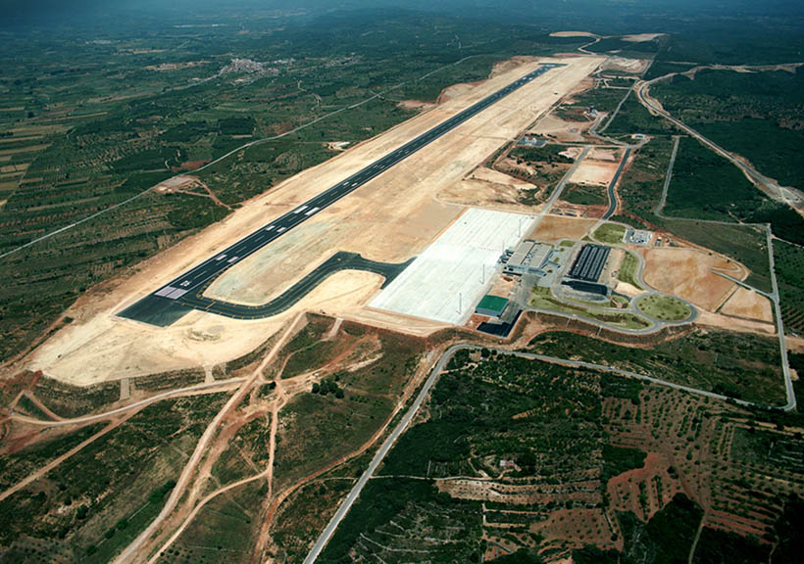
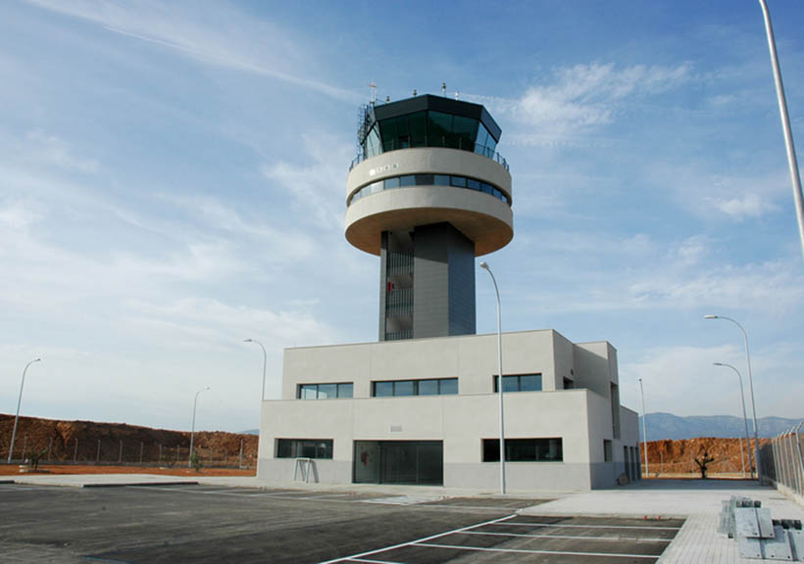

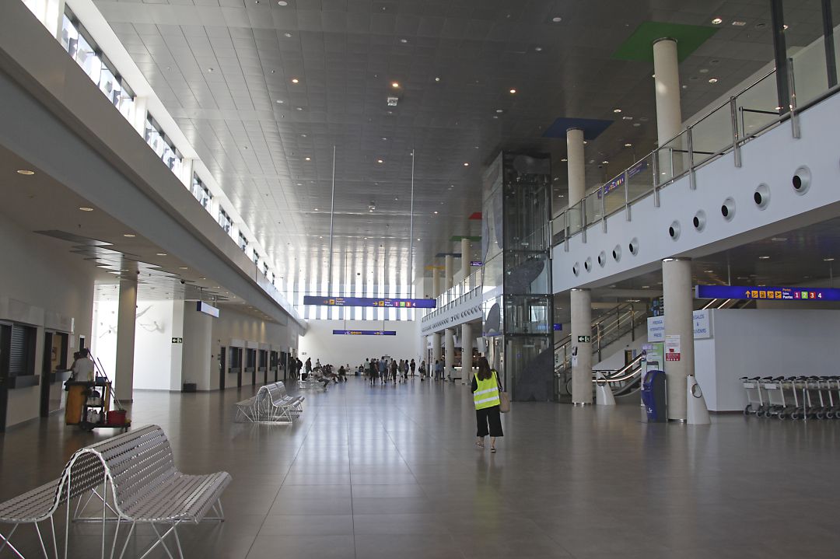
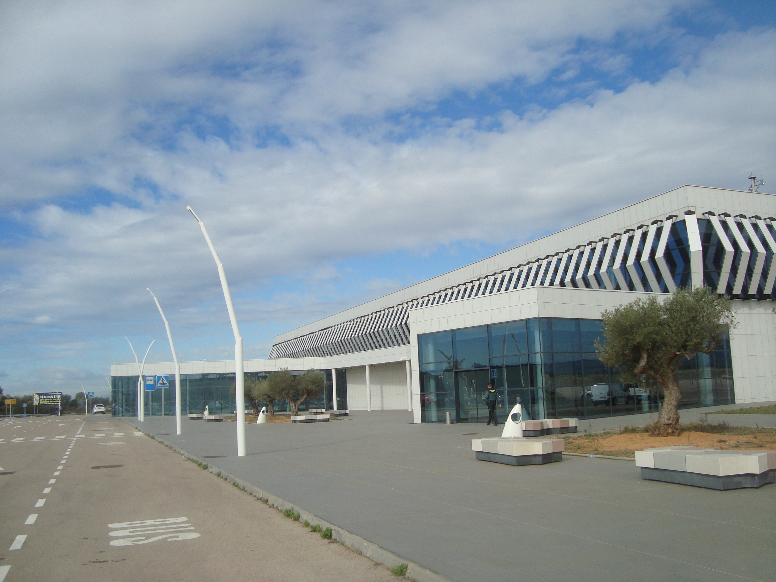

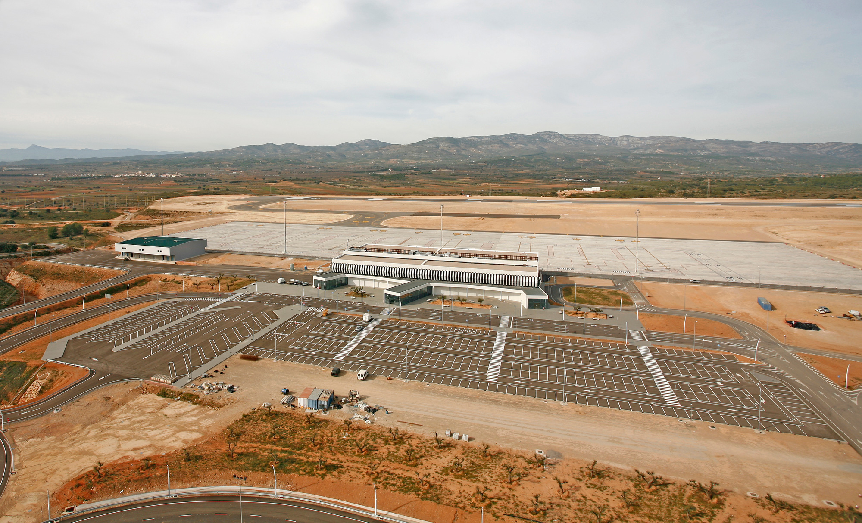
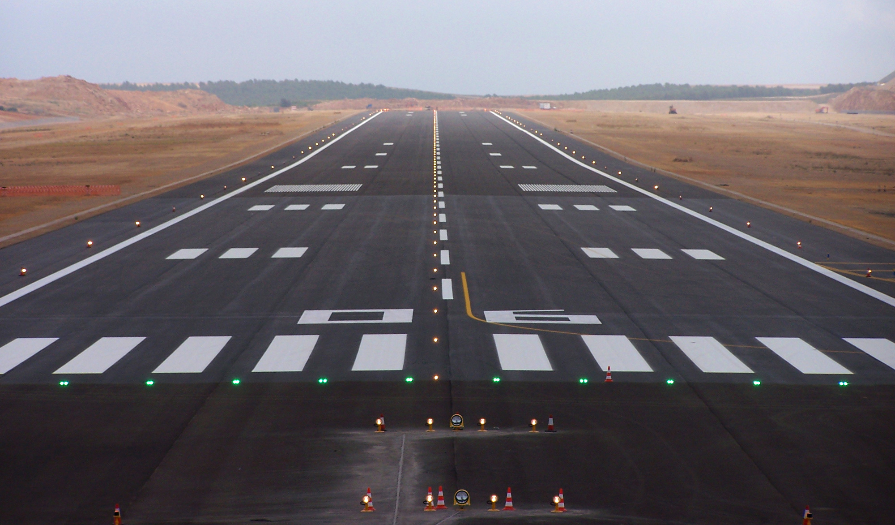
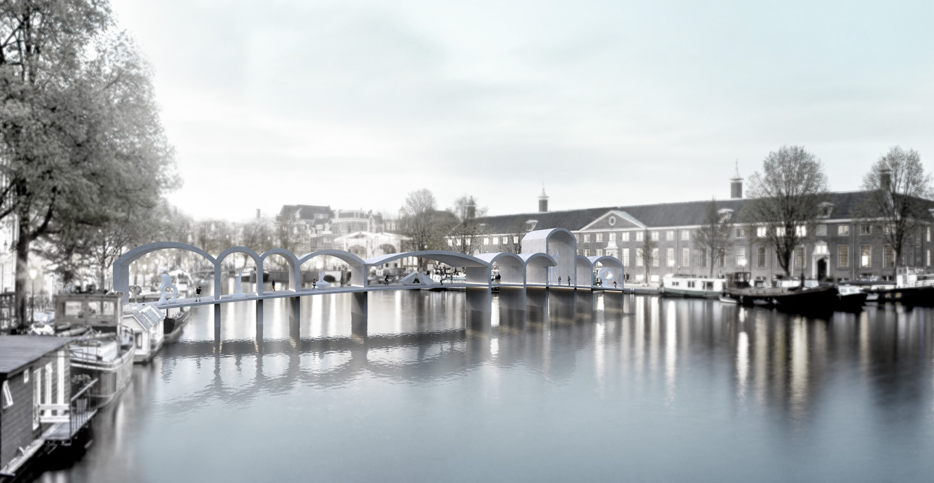


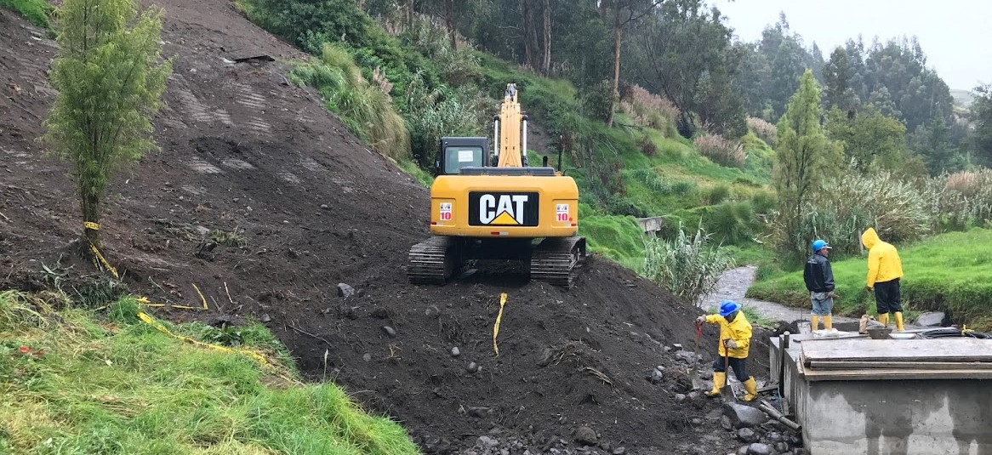







CASTELLON AIRPORT
Castellon, Spain
Markets:
URBAN PLANNING , AIRPORTS ,
Services:
ARCHITECTURE & DESIGN ENGINEERING STUDIES CONSTRUCTION MANAGEMENT ENVIRONMENTAL SERVICES
Client:
Diputacion Provincial de Castellon / Aerocas S.L