We use cookies on our website to give you the most relevant experience by remembering your preferences and repeat visits. By clicking “Accept All”, you consent to the use of ALL the cookies.
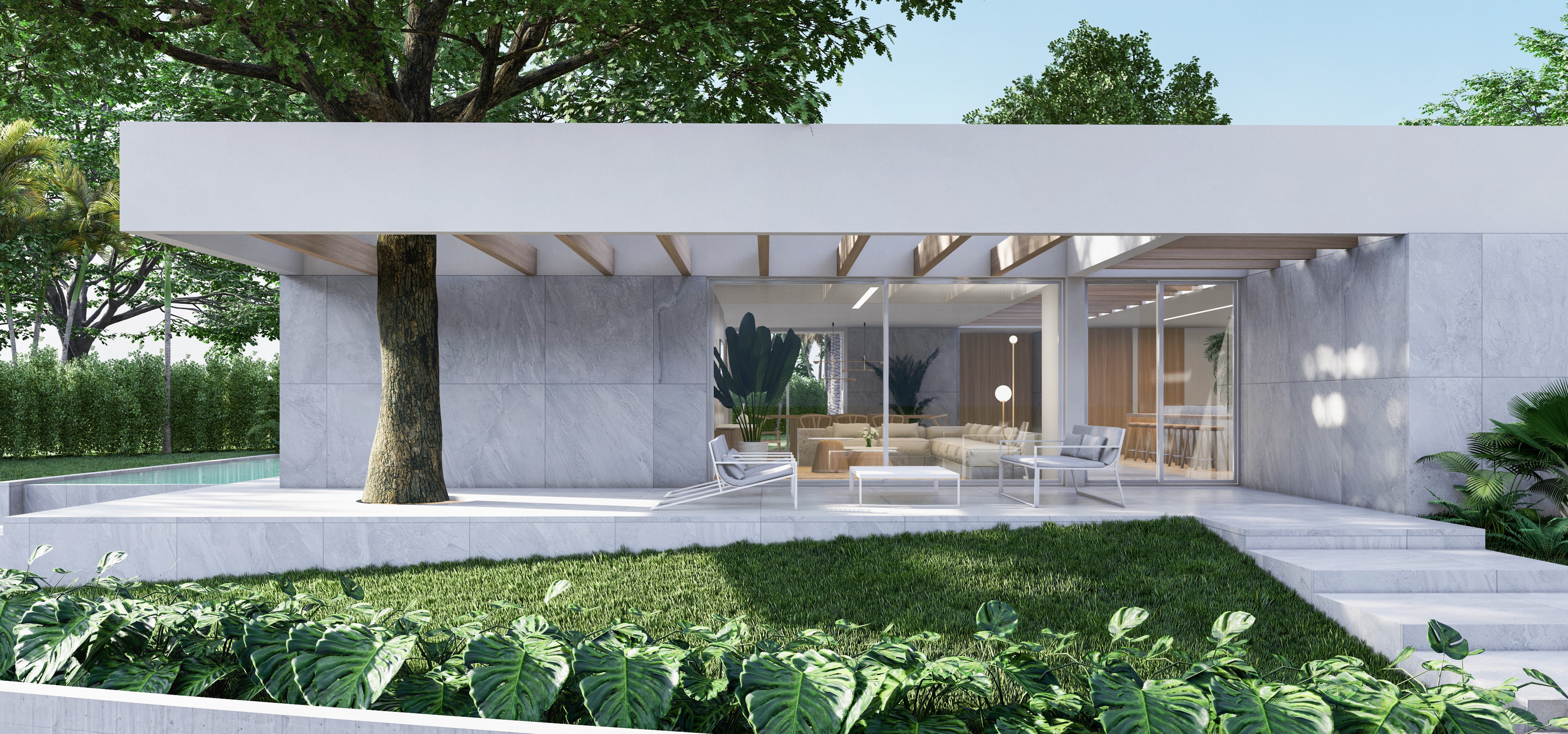
A home full of spaces to enjoy generosity, quality and clearness by the sea
-
Include:
House renovation
-
Area:
375m²
-
Status:
Design phase
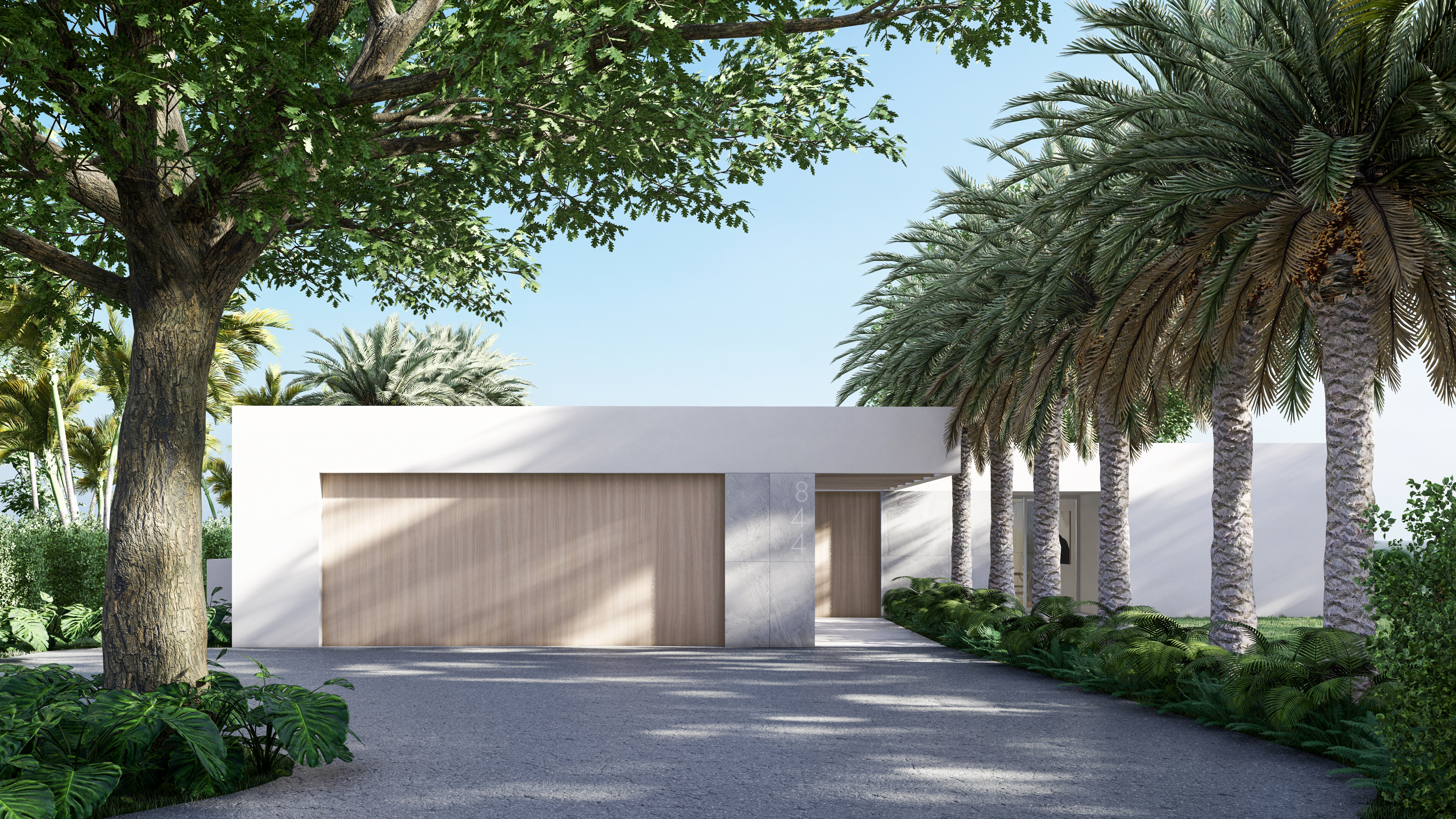
Located in a exclusive neighborhood
This House is located in an exclusive sector of the city of Miami that has a series of channels, which provide independent access to the sea to each house in this area. These conditions make this sector recognized for presenting homes with high-quality standards and contemporary design, which consolidate an identity of prosperity and avant-garde. However, this particular home had an old aesthetic and spaces added at different times that make it difficult to define a clear concept in its design and hinder the use of the spaces inside it.
A design with character
Consequently, a design was presented that seeks to define a simple volumetry but with strong orthogonal gestures that give the sensation of stability and strength as well as transmit elegance. In addition, an open layout is generated in the social areas of the house to allow access to light and give a feeling of spaciousness and abundance.
The finishes that were chosen for this proposal are located within a range of light colors to convey freshness, luminosity, and spaciousness. Marbles and woods were chosen for floors and some walls that give warmth and elegance to the design.
The outdoor spaces, as expected, play a fundamental part in life in this type of housing and therefore special interest was paid in their design. It was proposed the location of an infinity pool facing the sea and a series of terraces that could host the different activities that usually take place in these spaces.
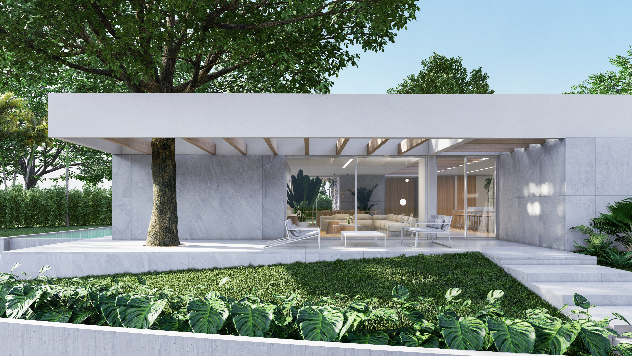



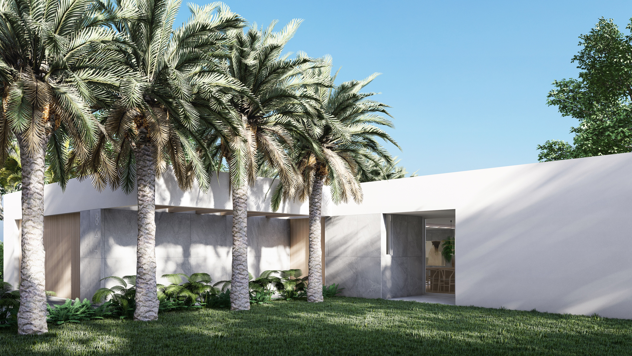
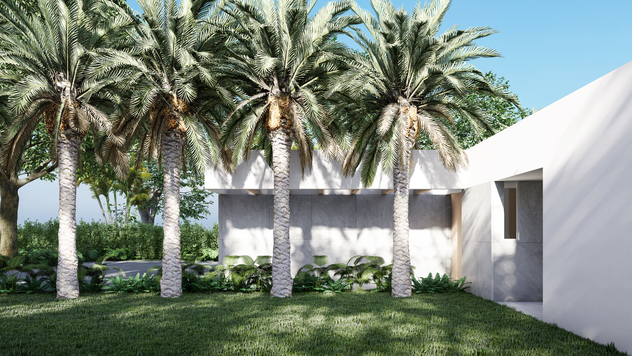
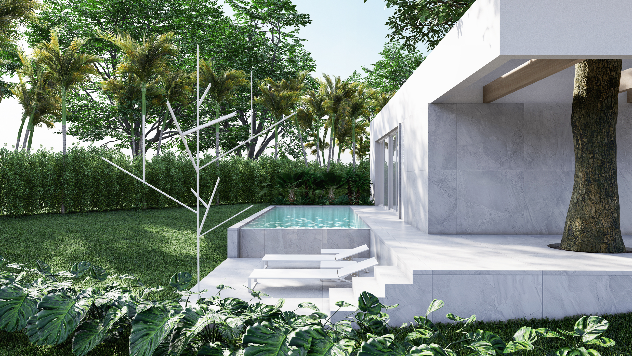
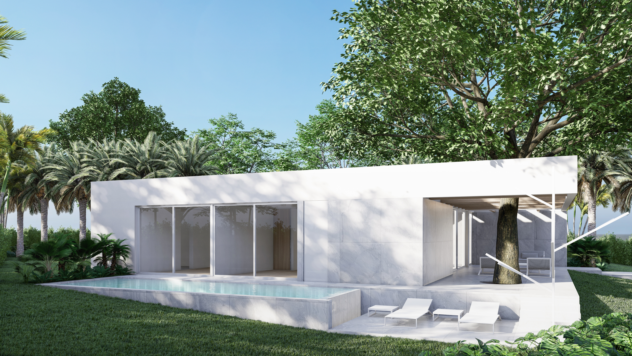
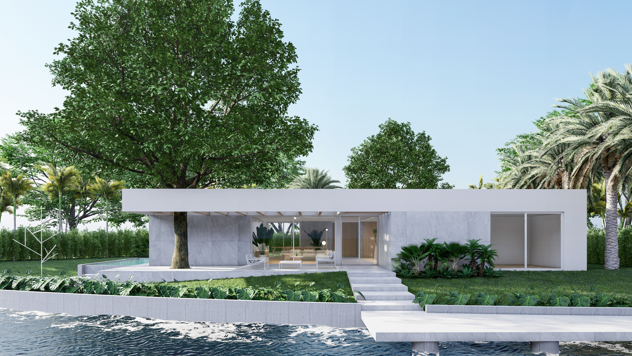
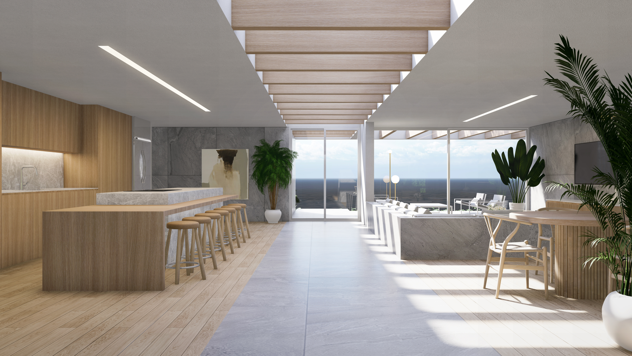
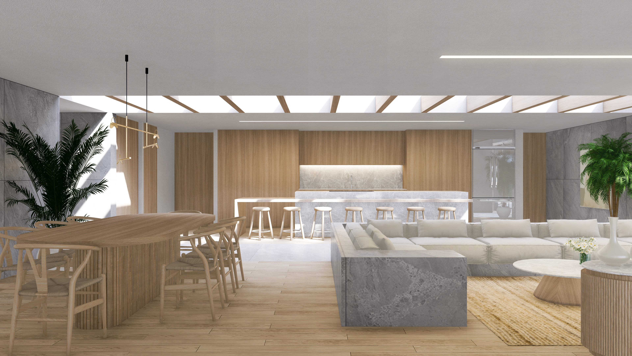
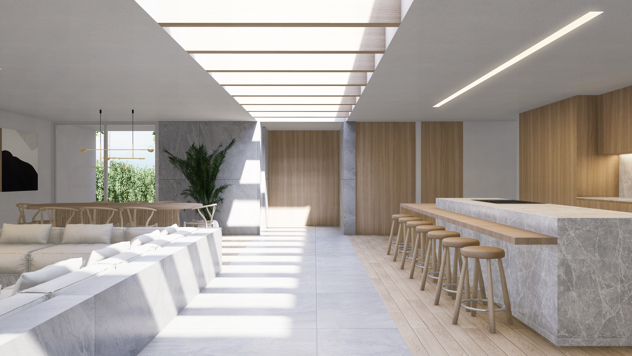
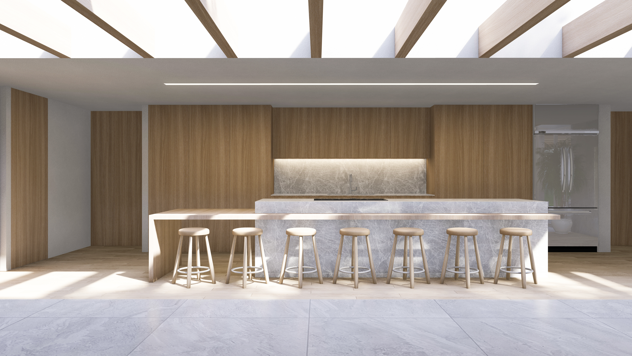
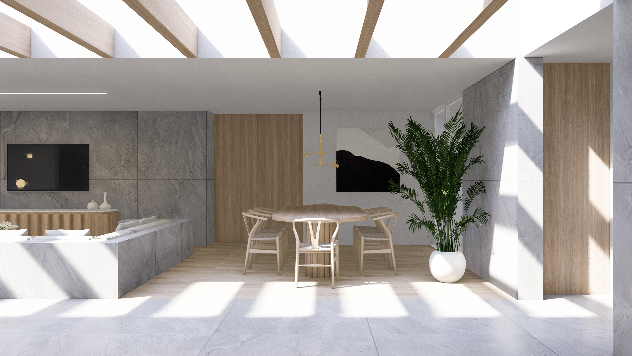

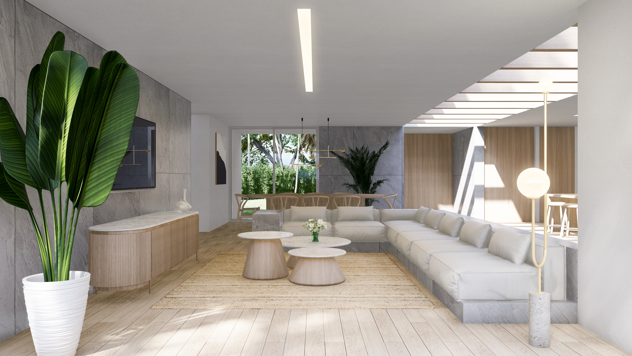

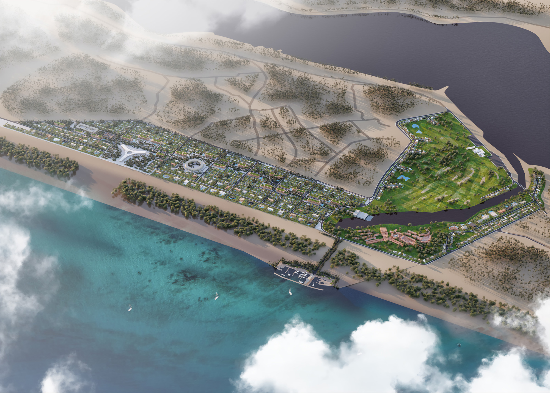
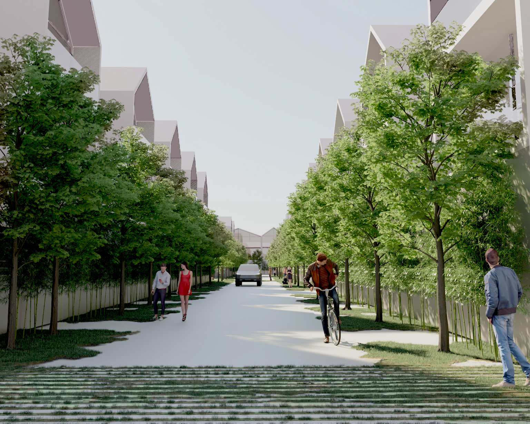
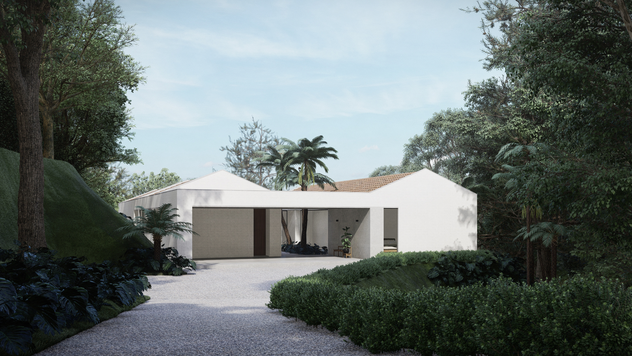

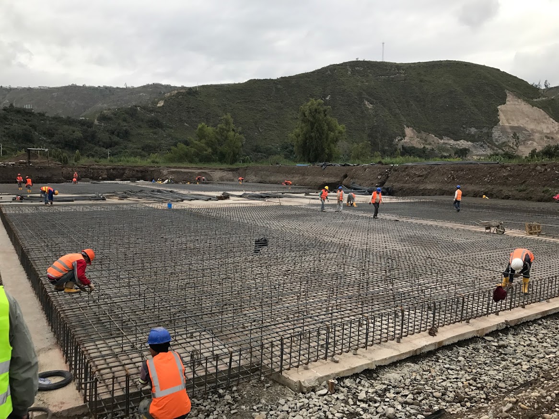
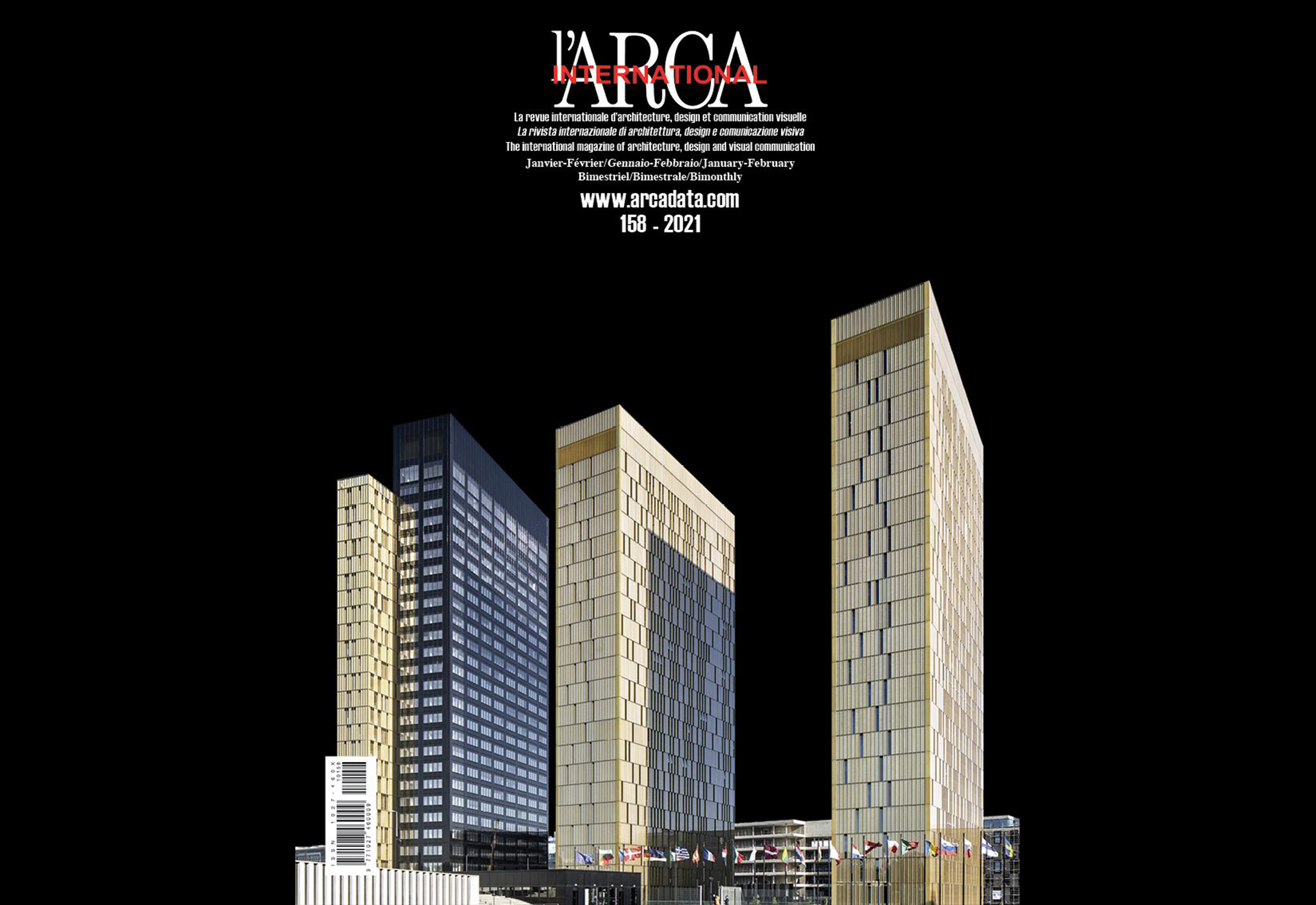




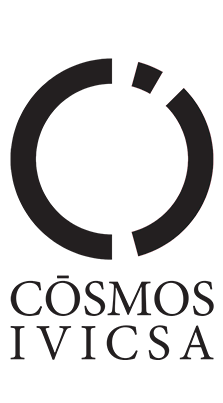
CASA TOLEDO
Miami, Florida, USA
Markets:
RESIDENTIAL ,
Services:
ARCHITECTURE & DESIGN
Client:
Daniel Toledo