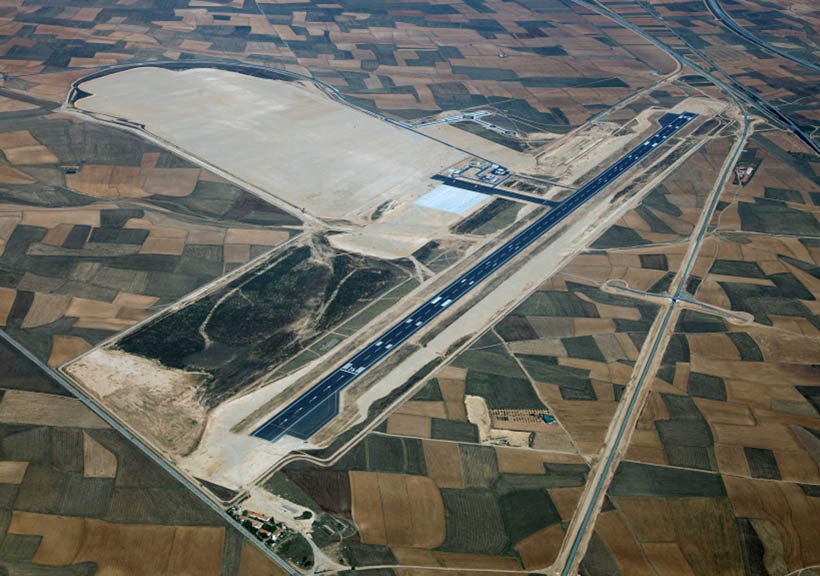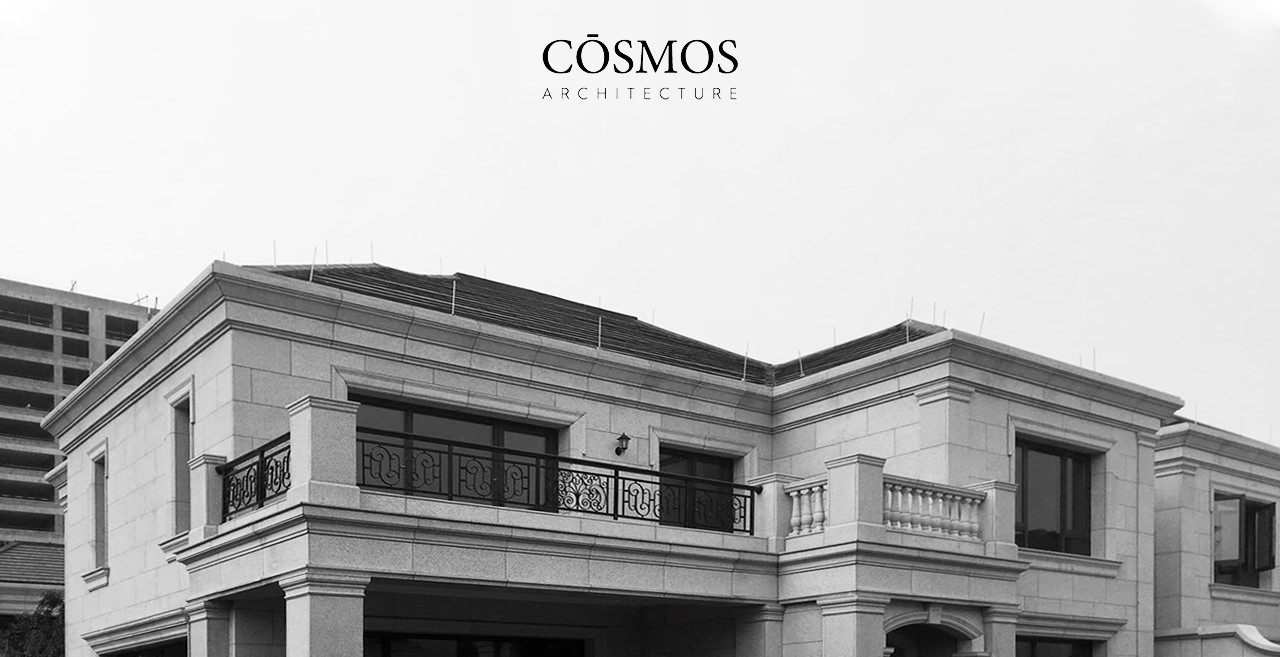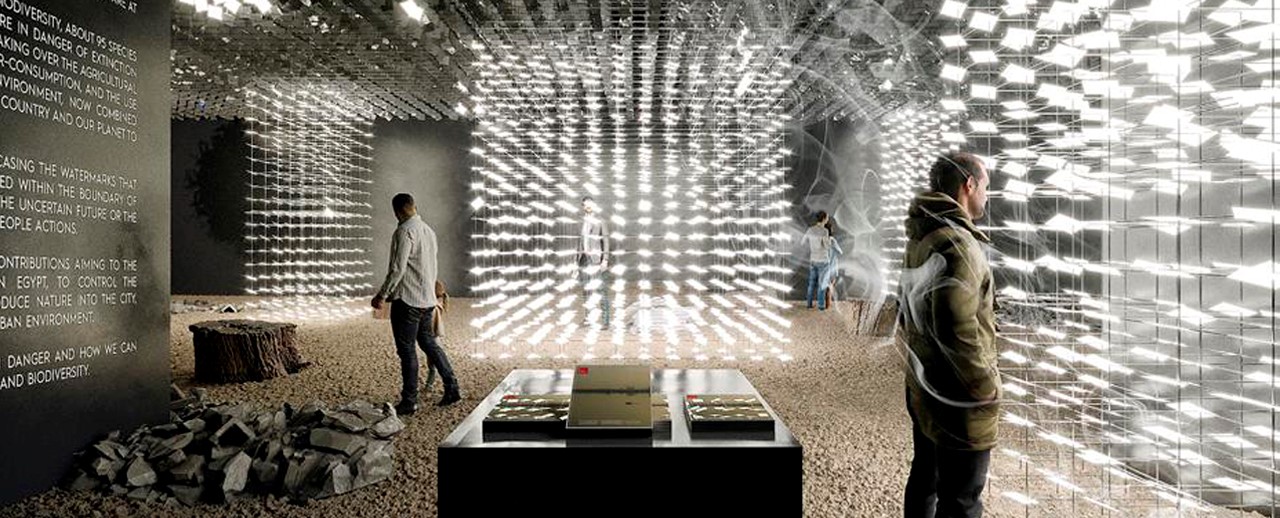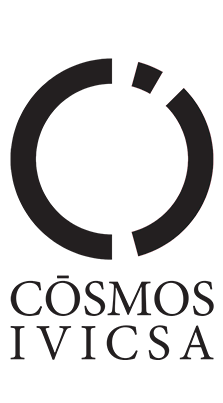We use cookies on our website to give you the most relevant experience by remembering your preferences and repeat visits. By clicking “Accept All”, you consent to the use of ALL the cookies.
Project and Construction of the Industrial Building for the powder paint factory in Beniparrell. Nabersa
-
Include:
Industrial buildings
-
Area:
4900 m²
-
Cost:
€ 820.000,00
-
Status:
Completed

The project consisted of design of the industrial building for the powder paint production and an adjoining office and laboratory building
The ship was designed by a foundation of reinforced concrete footings and structure with precast concrete elements. 3 types of concrete bed were designed, depending on its use. A concrete bed made of self levelling concrete screed with the upper layer made of silica, basalt and crystallized aluminium oxide for the warehouse and lo- gistics area, an antistatic and abrasion resistant concrete bed for the machinery area and a concrete bed with epoxy resin layer for the production area.
The materials used for finishing are concrete blocks and trapezoidal aluminium sheet with mineral wool for thermal in- sulation. The solution applied for the adjoining building was a reinforced concrete frame executed “in situ” and one way slab system. The important part is building's siding made of Alucobond lacquered flat aluminium sheets. The industrial building has an area of 4.000 m² and an adjoining building – 900 m².














FACTORY IN BENIPARREL
Valencia, Spain
Markets:
MASTER PLANNING , OFFICE , URBAN PLANNING , ENVIRONMENTAL STUDIES & PLANNING , INDUSTRIAL ,
Services:
ARCHITECTURE & DESIGN ENGINEERING STUDIES ENVIRONMENTAL SERVICES
Client:
Naber S.A